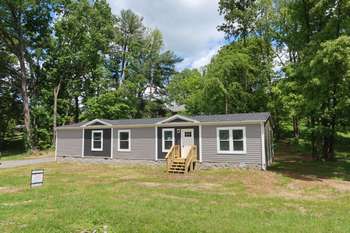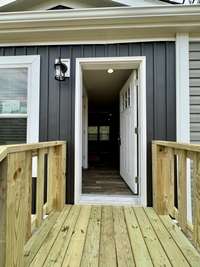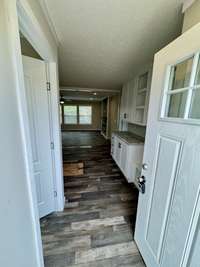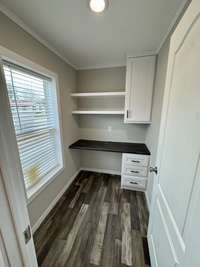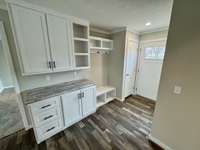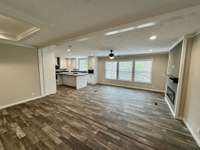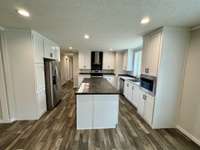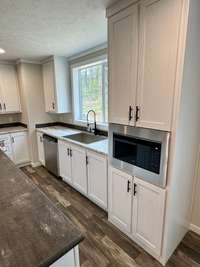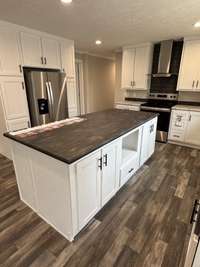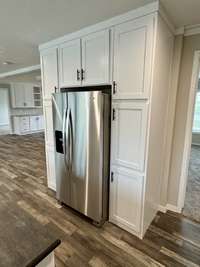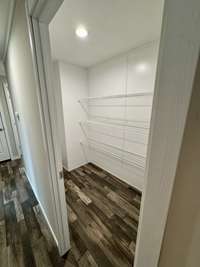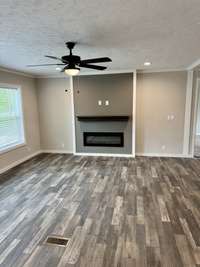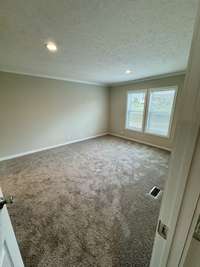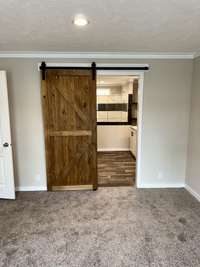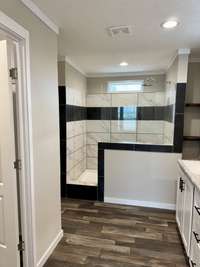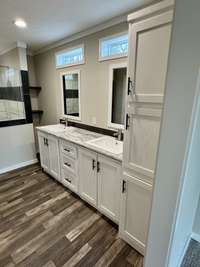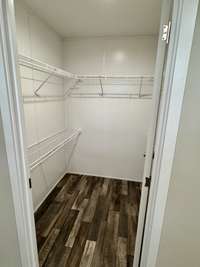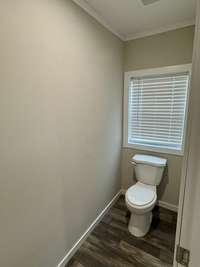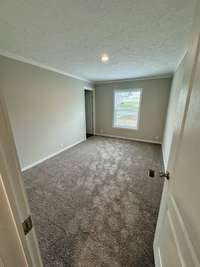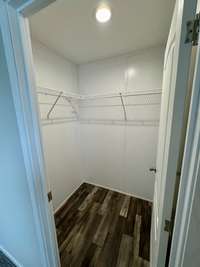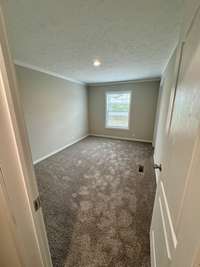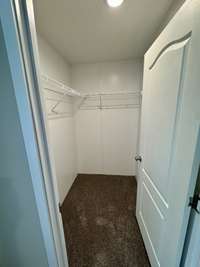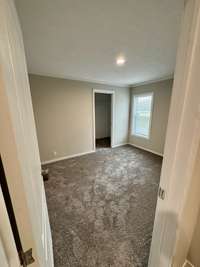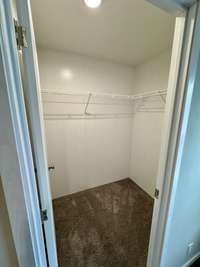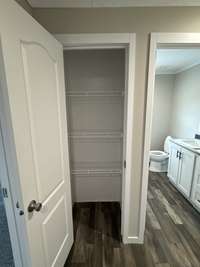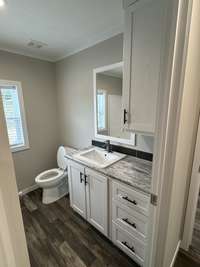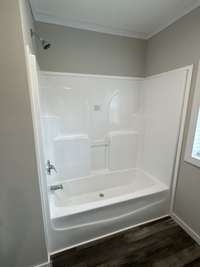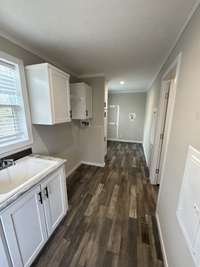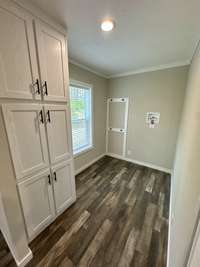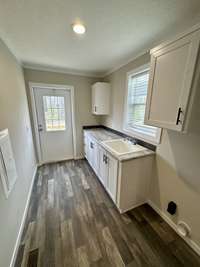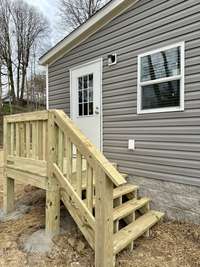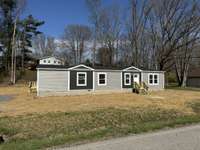$289,900 1216 Hollis Ln - Lafayette, TN 37083
A nice 4 bed 2 bath 1920 sq ft manufactured home on 0. 35 acres in the heart of Lafayette. Enter the front door and you are greeted by a drop zone to the right and an office to the left. From there the home opens up to an open concept dining and living area. The kitchen is loaded with storage space including a walk- in pantry and stainless appliances. All bedrooms feature large walk- in closets. A 6' tile shower greets you and you pass through the slider door into the primary bath where you will find a dual vanity, water closet, and the primary closet. The second bath features a tub/ shower combo and has a linen closet just outside. Finally the spacious utility room has space for a freezer if desired as well as boast built in cabinetry and mop sink. Home has all the Fleetwood Lafayette standards of 2x6 exterior walls, OSB wrap, architectural shingles, full finish drywall, LED can lighting, and R40- 21- 22 insulation package.
Directions:From Carter Realty LLC head E on Hwy 52 0.5 miles turn Left onto Ellington Dr. Travel 1.3 miles and turn Right onto Scottsville Rd. in approx. 0.3 miles turn Left onto Vinson Rd. in 500 ft turn Right onto Hollis Ln and home is on left sign in the yard
Details
- MLS#: 2810327
- County: Macon County, TN
- Subd: Resubdivision of Lot 12B of the Crestview Addition
- Stories: 1.00
- Full Baths: 2
- Bedrooms: 4
- Built: 2025 / EXIST
- Lot Size: 0.350 ac
Utilities
- Water: Public
- Sewer: Public Sewer
- Cooling: Ceiling Fan( s), Central Air
- Heating: Central
Public Schools
- Elementary: Lafayette Elementary School
- Middle/Junior: Macon County Junior High School
- High: Macon County High School
Property Information
- Constr: Vinyl Siding
- Roof: Asphalt
- Floors: Carpet, Vinyl
- Garage: No
- Basement: Crawl Space
- Waterfront: No
- Living: 17x14
- Dining: 12x9
- Kitchen: 14x14
- Bed 1: 12x14 / Suite
- Bed 2: 9x14 / Walk- In Closet( s)
- Bed 3: 9x14 / Walk- In Closet( s)
- Bed 4: 9x12 / Walk- In Closet( s)
- Taxes: $130
Appliances/Misc.
- Fireplaces: 1
- Drapes: Remain
Features
- Electric Range
- Dishwasher
- Microwave
- Refrigerator
- Stainless Steel Appliance(s)
- Ceiling Fan(s)
- Extra Closets
- Open Floorplan
- Pantry
- Walk-In Closet(s)
- Kitchen Island
Listing Agency
- Office: Carter Realty LLC
- Agent: Zachary Carter
Information is Believed To Be Accurate But Not Guaranteed
Copyright 2025 RealTracs Solutions. All rights reserved.
