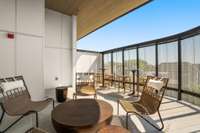$749,900 506 Merritt Ave - Nashville, TN 37203
Welcome to this ground floor condo with two bedrooms PLUS a flex space - perfect for an office or add a Murphy bed for guests. Experience the dynamic Wedgewood- Houston neighborhood at Maslow, Core Development’s latest condo building in Nashville. Enjoy walking distance to popular spots like Soho House, Iggy' s, Diskin Cider, Mercado, Present Tense, IL Forno, E+ ROSE, Bastion, Dicey' s Tavern, Dos Santos, local art galleries, BC Block Gym and the MLS Stadium, with even more exciting developments on the horizon. Maslow combines European- inspired living with the convenience of urban life in one of the city’s most rapidly growing and sought- after areas—recently named one of the most up- and- coming neighborhoods in the U. S. by TravelMag. The building offers 32 meticulously designed residences with premium amenities, including a fitness center, chic lobby, and shared outdoor spaces. Residences range from thoughtfully designed studios to luxurious penthouses. The unit comes complete with a washer, dryer, and refrigerator. Reach out to a team member for our full availability.
Directions:Take Rosa L Parks Blvd to 8th Ave S, left on Hamilton Ave, left onto Pillow St, right onto Merritt Ave.
Details
- MLS#: 2810164
- County: Davidson County, TN
- Subd: Wedgewood Houston | Maslow
- Stories: 1.00
- Full Baths: 2
- Bedrooms: 2
- Built: 2023 / NEW
Utilities
- Water: Public
- Sewer: Public Sewer
- Cooling: Central Air, Electric
- Heating: Central, Electric
Public Schools
- Elementary: Fall- Hamilton Elementary
- Middle/Junior: Cameron College Preparatory
- High: Glencliff High School
Property Information
- Constr: Fiber Cement
- Floors: Laminate, Tile
- Garage: No
- Parking Total: 1
- Basement: Slab
- Waterfront: No
- Living: 12x15
- Kitchen: 12x11
- Bed 1: 15x11
- Bed 2: 15x11
- Taxes: $2,684
- Amenities: Fitness Center
Appliances/Misc.
- Fireplaces: No
- Drapes: Remain
Features
- Electric Oven
- Built-In Gas Range
- Dishwasher
- Dryer
- Refrigerator
- Washer
- Primary Bedroom Main Floor
Listing Agency
- Office: Compass
- Agent: Callie Hughes McCombs
- CoListing Office: Compass
- CoListing Agent: Mark Deutschmann
Information is Believed To Be Accurate But Not Guaranteed
Copyright 2025 RealTracs Solutions. All rights reserved.

































