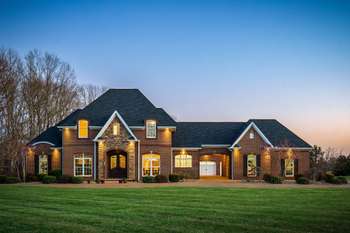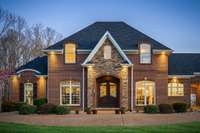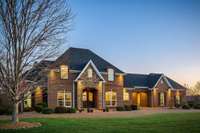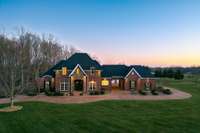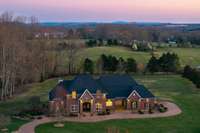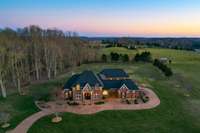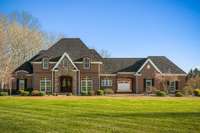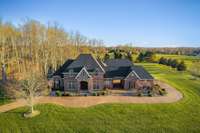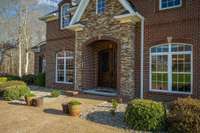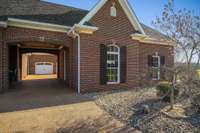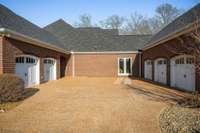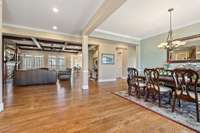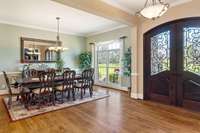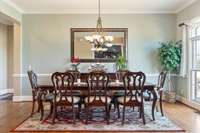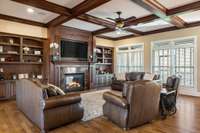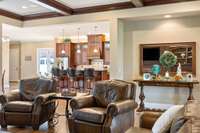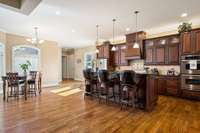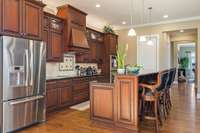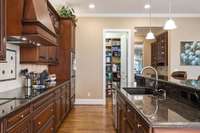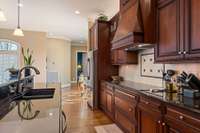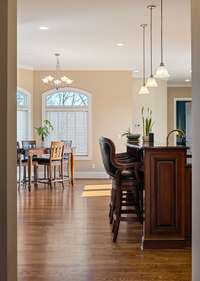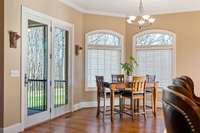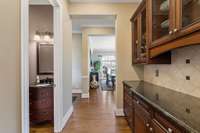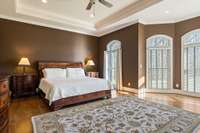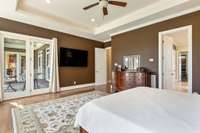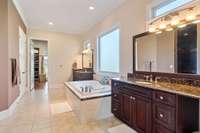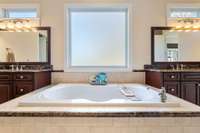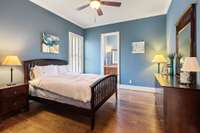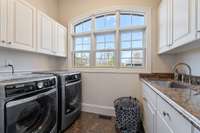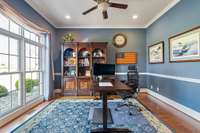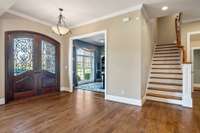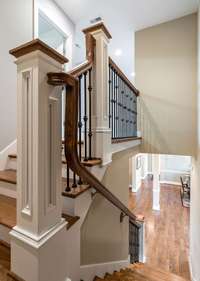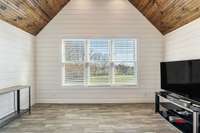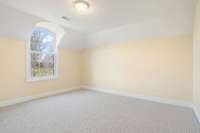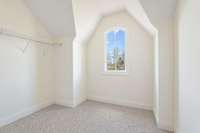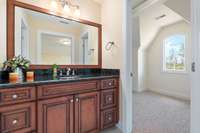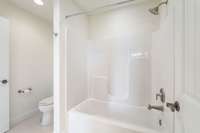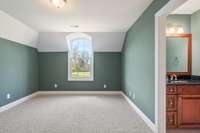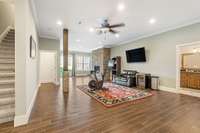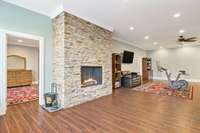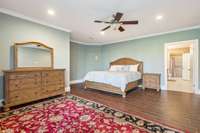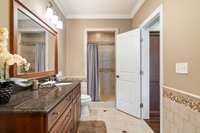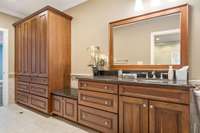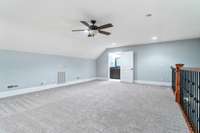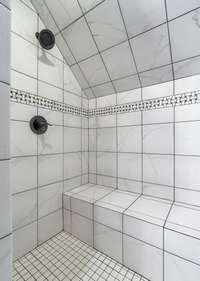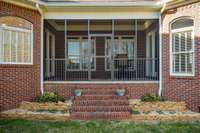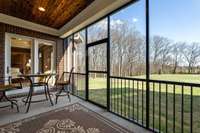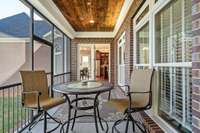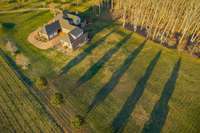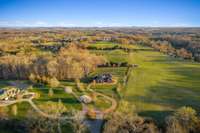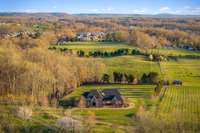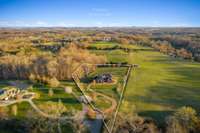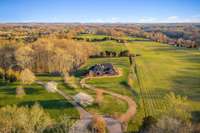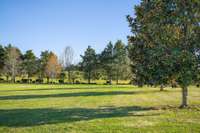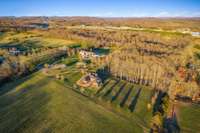$1,799,999 165 Southern Woods Ct - Cookeville, TN 38506
Luxury living and convenience located inside the Cookeville city limits- Situated on an expansive 5. 14 acre lot in the renowned Southern Woods Neighborhood, this diligently maintained home offers plenty of privacy, as well as a great space for outdoor entertaining. With over 6500 square feet of finished living space, this home provides both elegance and spacious living, which creates the perfect sense of comfort. Not only does this home include 5 bedrooms, it also offers multiple bonus/ flex room areas, perfect for a home gym, game room, or even a guest suite. On the main level, you will find the stunning primary suite, with access to the screened in back porch. The open concept kitchen, dining, and living room areas flow perfectly to ensure efficiency and convenience for both entertaining and everyday use. With a total of 5 garages, and numerous storage areas throughout the home and basement, you are sure to have plenty of space for all your storage needs.
Directions:Take S. Jefferson Ave. 2.6 mi. Turn right onto W Davis Rd. Turn left onto Bunker Hill Rd. Turn left onto Southern Woods Ct. Home is located in the back of the neighborhood in the cul-de-sac. No sign on property.
Details
- MLS#: 2809956
- County: Putnam County, TN
- Subd: Southern Woods
- Stories: 2.00
- Full Baths: 5
- Half Baths: 1
- Bedrooms: 5
- Built: 2011 / EXIST
- Lot Size: 5.140 ac
Utilities
- Water: Public
- Sewer: Septic Tank
- Cooling: Central Air, Electric
- Heating: Central, Electric, Natural Gas, Radiant
Public Schools
- Elementary: Prescott South Elementary
- Middle/Junior: Prescott South Middle School
- High: Cookeville High School
Property Information
- Constr: Brick, Stone
- Roof: Shingle
- Floors: Carpet, Wood, Tile
- Garage: 5 spaces / attached
- Parking Total: 5
- Basement: Finished
- Waterfront: No
- Patio: Porch, Covered
- Taxes: $6,399
Appliances/Misc.
- Fireplaces: 2
- Drapes: Remain
Features
- Double Oven
- Electric Range
- Range
- Dishwasher
- Disposal
- Microwave
Listing Agency
- Office: The Realty Firm
- Agent: Morgan Johnson
Information is Believed To Be Accurate But Not Guaranteed
Copyright 2025 RealTracs Solutions. All rights reserved.
