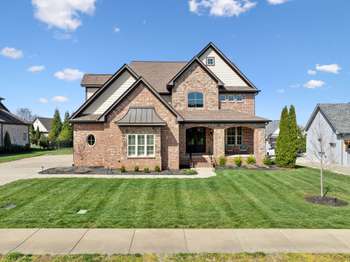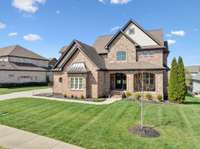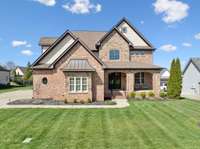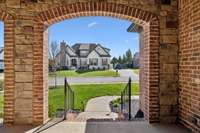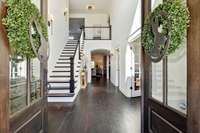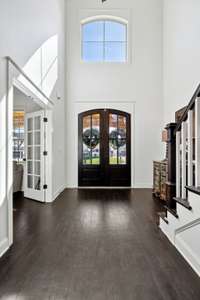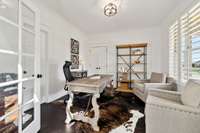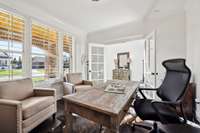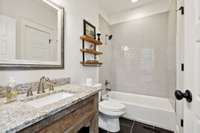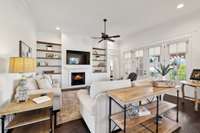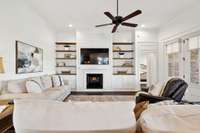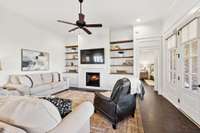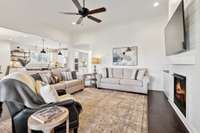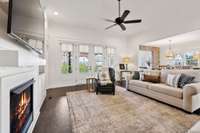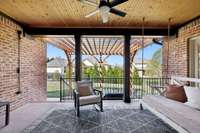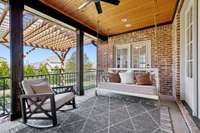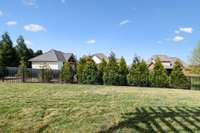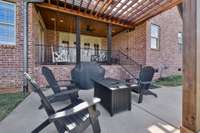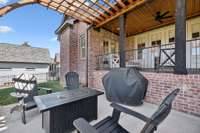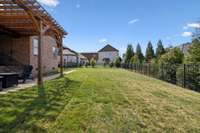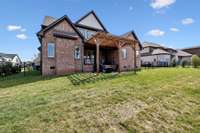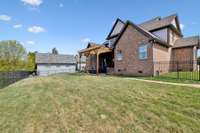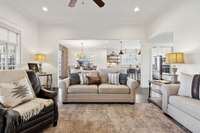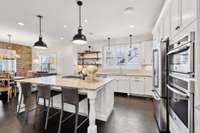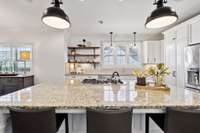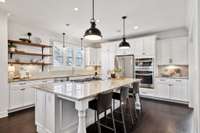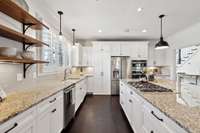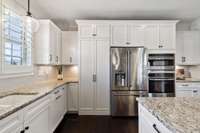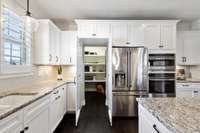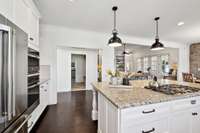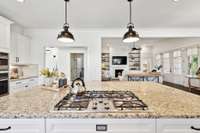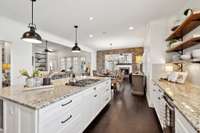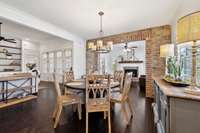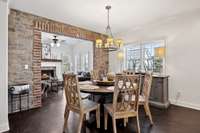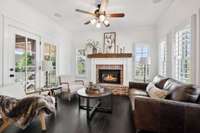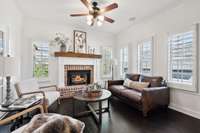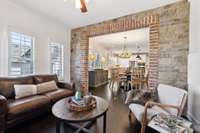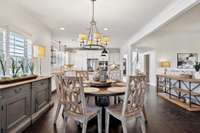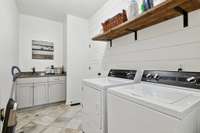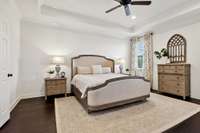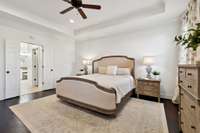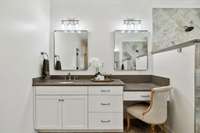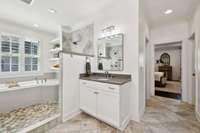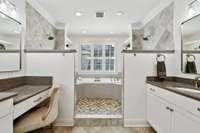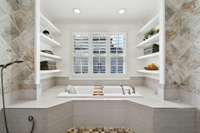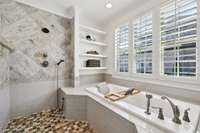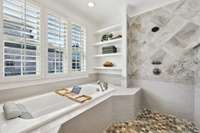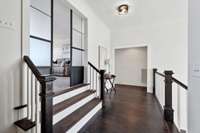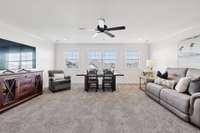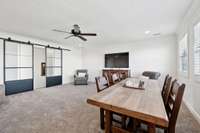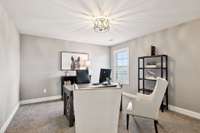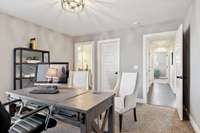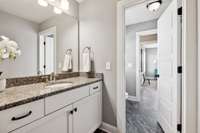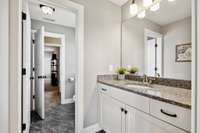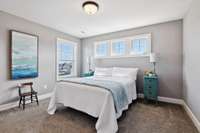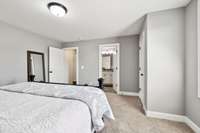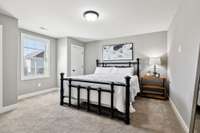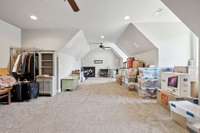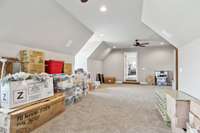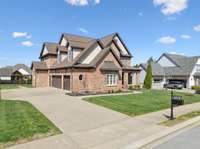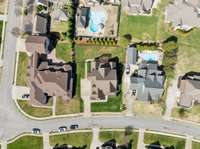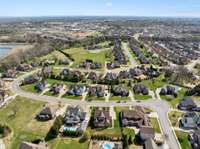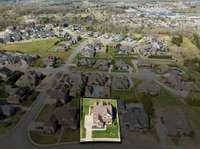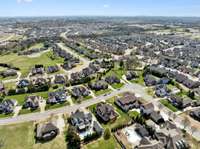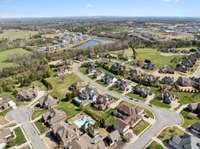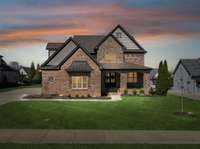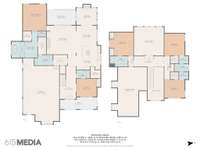$1,150,000 4376 Pretoria Run - Murfreesboro, TN 37128
PRICE REDUCED BY $ 75K from the original list price! Spacious & Elegant Living in Sought- After Puckett Station! Welcome Home to this stunning four- bedroom, four- bath home in the highly desirable Puckett Station neighborhood. Designed for both comfort and style, which home offers well appointed, spacious living areas, high end finishes and incredible outdoor spaces, perfect for relaxing and entertaining. Step inside to find a dedicated home office on the main floor, ideal for remote work or study. The large living areas and cozy keeping room each feature their own beautiful fireplaces, creating warm and inviting spaces to gather with family and friends. The Chef' s kitchen is a true showstopper, featuring custom floating shelves that add both style and function, a spacious island with ample storage and a hidden pantry, offering a seamless blend of beauty and practicality. The oversized Owner' s Suite is tucked away on the back of the house, for additional privacy. Upstairs you' ll discover three generous bedrooms, two full baths and not one but TWO bonus rooms - offering endless possibilities for a playroom, media room or even a home gym. Outside, the covered back patio is a true retreat, complete with a charming swing, wood burning fireplace and pergola, all overlooking a gorgeous, green, fenced backyard - a perfect spot to unwind, or entertain year- round. With its prime location, spacious layout and incredible outdoor living spaces, this Puckett Station gem won' t last long!
Directions:From Murfreesboro, I-24 West exit 76 Fortress Blvd.LT across interstate. stay straight at first light (Exxon on corner)Turn Rt into Puckett Station. At roundabout, stay RT into the Preserve on Contessa. LT on Pretoria. House is on left.
Details
- MLS#: 2809881
- County: Rutherford County, TN
- Subd: Puckett Station Sec 3 Ph 2
- Stories: 2.00
- Full Baths: 4
- Bedrooms: 4
- Built: 2014 / EXIST
- Lot Size: 0.370 ac
Utilities
- Water: Public
- Sewer: Public Sewer
- Cooling: Central Air, Electric
- Heating: Central
Public Schools
- Elementary: Blackman Elementary School
- Middle/Junior: Blackman Middle School
- High: Blackman High School
Property Information
- Constr: Brick, Vinyl Siding
- Floors: Carpet, Wood, Tile
- Garage: 3 spaces / detached
- Parking Total: 3
- Basement: Combination
- Waterfront: No
- Living: 19x18
- Kitchen: 28x28 / Eat- in Kitchen
- Bed 1: 17x15
- Bed 2: 12x12 / Bath
- Bed 3: 14x13 / Bath
- Bed 4: 15x14 / Bath
- Bonus: 31x23 / Second Floor
- Patio: Patio, Covered, Porch
- Taxes: $5,948
- Amenities: Playground, Pool, Underground Utilities
Appliances/Misc.
- Fireplaces: 2
- Drapes: Remain
Features
- Double Oven
- Built-In Gas Range
- Dishwasher
- Disposal
- Microwave
- Refrigerator
- Ceiling Fan(s)
- Entrance Foyer
- Extra Closets
- Walk-In Closet(s)
- Primary Bedroom Main Floor
- Windows
- Thermostat
- Water Heater
Listing Agency
- Office: Keller Williams Realty
- Agent: Keri Price
Information is Believed To Be Accurate But Not Guaranteed
Copyright 2025 RealTracs Solutions. All rights reserved.
