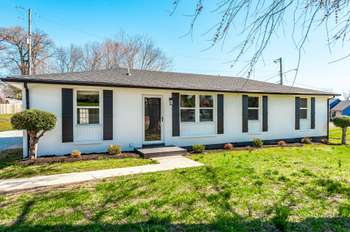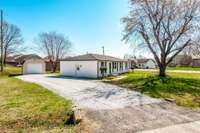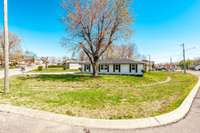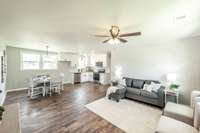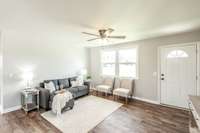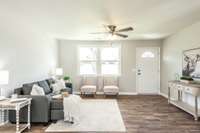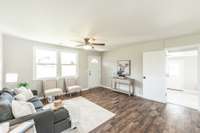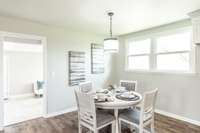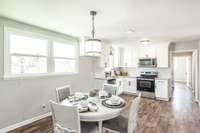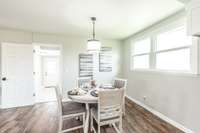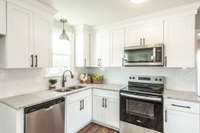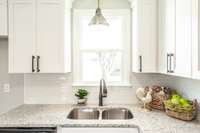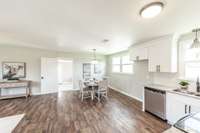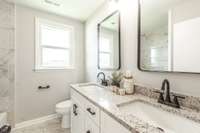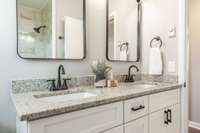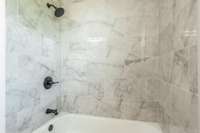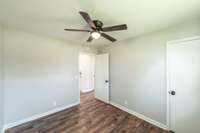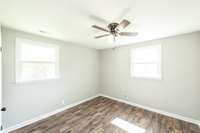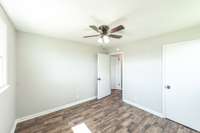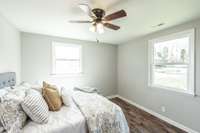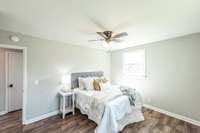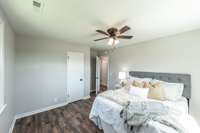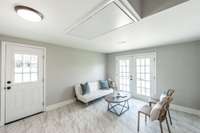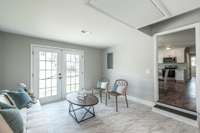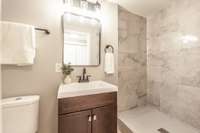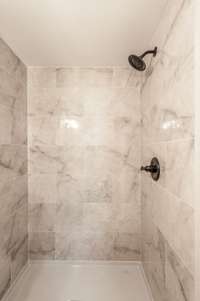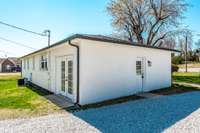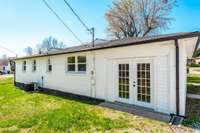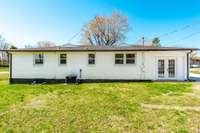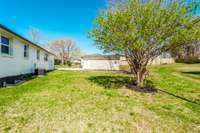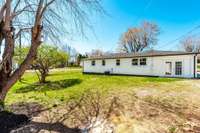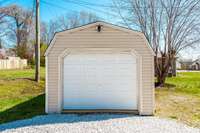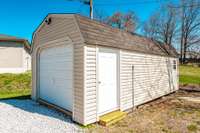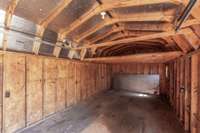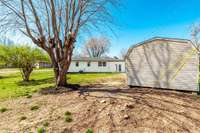$299,900 808 Hayes St - Springfield, TN 37172
One level living! This lovely home is fully renovated and move in ready. This is an all- brick home on a corner lot with mature trees. Inside and out, it has been completely updated beautifully. Inside you' ll find an open floor plan with large living area. The kitchen new with bright white shaker cabinets, granite counters, stainless appliances, and a tile back splash. The kitchen nook is spacious and can accommodate any shape table. Just off the kitchen and living room, you' ll find the bonus/ flex room. It has a door that can separate the spaces, or they can flow nicely when entertaining. You get to decide how to use the flex room. Will it be a media room, office, playroom, or gym? The bonus area has access to back yard and driveway for easy entry into the home. There is a fully renovated bath with tile shower off this space. Located on the other end of the home you' ll find 3 bedrooms and another fully renovated bathroom. This bath has double sinks, tub and shower with tile surround. Everything is new, including fresh paint, fixtures, and flooring! This home has no carpet for easy upkeep as well. Outside there is a detached garage/ workshop for storage or a great place to do small projects. Just minutes from downtown Springfield and north of Nashville.
Directions:From Memorial Blvd turn onto Bill Jones Industrial then left on to 10th Ave. See sign
Details
- MLS#: 2809725
- County: Robertson County, TN
- Subd: Woodland Hts 3
- Stories: 1.00
- Full Baths: 2
- Bedrooms: 3
- Built: 1973 / RENOV
- Lot Size: 0.280 ac
Utilities
- Water: Public
- Sewer: Public Sewer
- Cooling: Central Air
- Heating: Central
Public Schools
- Elementary: Krisle Elementary
- Middle/Junior: Springfield Middle
- High: Springfield High School
Property Information
- Constr: Brick
- Floors: Laminate, Tile
- Garage: 1 space / detached
- Parking Total: 3
- Basement: Crawl Space
- Waterfront: No
- Living: 15x12
- Dining: 11x9 / Combination
- Kitchen: 9x7
- Bed 1: 11x9
- Bed 2: 12x11
- Bed 3: 11x10
- Bonus: 14x12 / Main Level
- Taxes: $1,216
Appliances/Misc.
- Fireplaces: No
- Drapes: Remain
Features
- Electric Oven
- Electric Range
- Dishwasher
- Microwave
- Ceiling Fan(s)
- Open Floorplan
Listing Agency
- Office: EXP Realty
- Agent: Martie Burnett
Information is Believed To Be Accurate But Not Guaranteed
Copyright 2025 RealTracs Solutions. All rights reserved.
