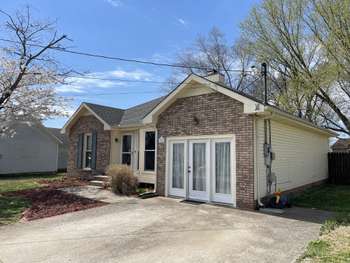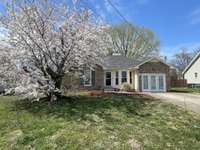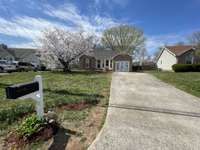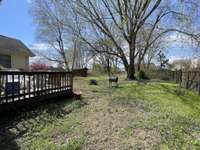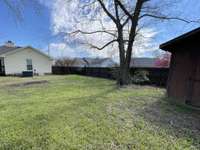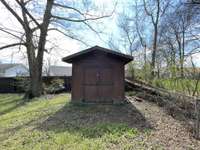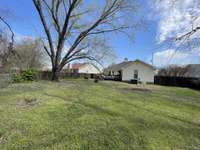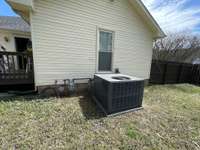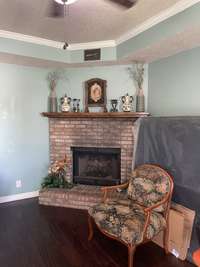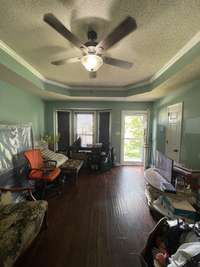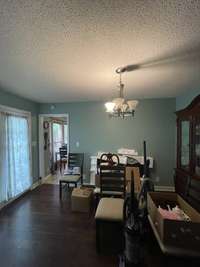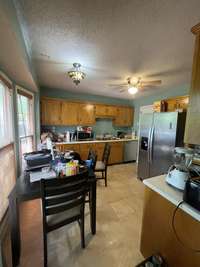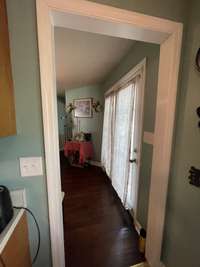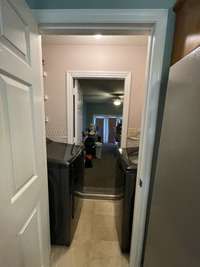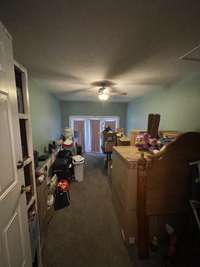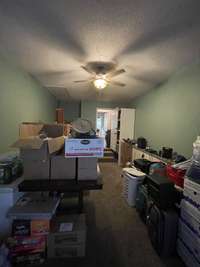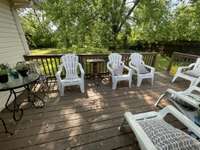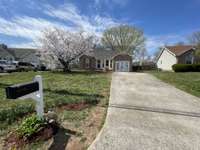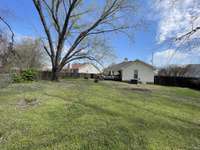$265,000 1222 Marla Dr - Clarksville, TN 37042
This charming partial brick home offers expanded living space with a converted garage, perfect or a den, homeschool area, or 4th bedroom. Enjoy the cozy brick fireplace with gas, ideal for chilly evenings. The leveled yard is partial privacy and chainlink at the rear fenced. Features a large patio AND deck for outside relaxation and storage shed, offering plenty of outdoor space for relaxation or entertainment. A wide driveway provides ample parking for multiple vehicles. Conveniently located just minutes from Ft Campbell, I- 24, SHOPPING AND DINING, THIS HOME IS A MUST- SEE FOR BUYERS SEEKING SPACE, COMFORT, AND ACCESSIBILITY AND A SET UP FOR HOME SCHOOLING. Walking distance from Elementary, Middle, and High School
Directions:From Tiny Town towards Trenton Rd turn right onto Trenton Rd turn Right onto Marla Dr., near Northeast High School house is on the left.
Details
- MLS#: 2809666
- County: Montgomery County, TN
- Subd: Hazelwood
- Stories: 1.00
- Full Baths: 2
- Bedrooms: 3
- Built: 1993 / EXIST
- Lot Size: 0.290 ac
Utilities
- Water: Public
- Sewer: Public Sewer
- Cooling: Ceiling Fan( s), Central Air, Electric
- Heating: Central, Heat Pump
Public Schools
- Elementary: Northeast Elementary
- Middle/Junior: Northeast Middle
- High: Northeast High School
Property Information
- Constr: Brick, Vinyl Siding
- Roof: Shingle
- Floors: Wood, Tile
- Garage: No
- Basement: Crawl Space
- Fence: Back Yard
- Waterfront: No
- View: City
- Living: 13x17
- Dining: 13x12 / Formal
- Kitchen: 11x11 / Eat- in Kitchen
- Bed 1: 12x14 / Suite
- Bed 2: 12x10 / Extra Large Closet
- Bed 3: 10x10 / Extra Large Closet
- Bed 4: 15x15 / Extra Large Closet
- Den: 15x15 / Separate
- Patio: Deck, Porch
- Taxes: $1,454
- Features: Smart Camera(s)/Recording
Appliances/Misc.
- Fireplaces: 1
- Drapes: Remain
Features
- Electric Oven
- Cooktop
- Dishwasher
- Microwave
- Refrigerator
- Ceiling Fan(s)
- Walk-In Closet(s)
- Primary Bedroom Main Floor
- Fireplace Insert
- Doors
- Windows
- Security System
- Smoke Detector(s)
Listing Agency
- Office: eXp Realty
- Agent: Sandra ( Sandy) Stinson
Information is Believed To Be Accurate But Not Guaranteed
Copyright 2025 RealTracs Solutions. All rights reserved.
