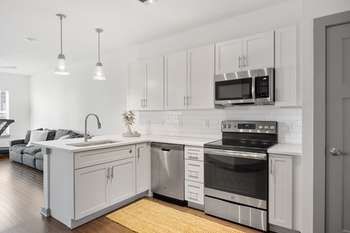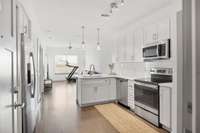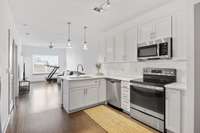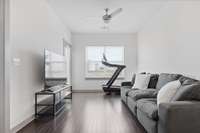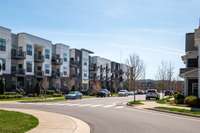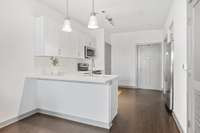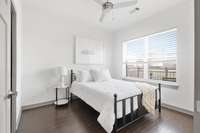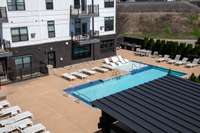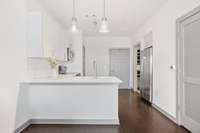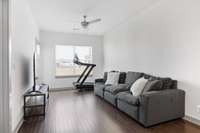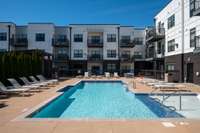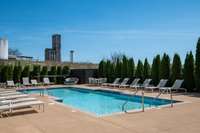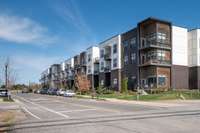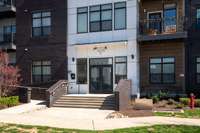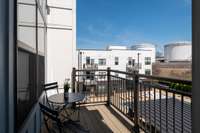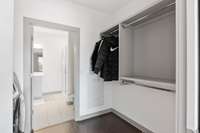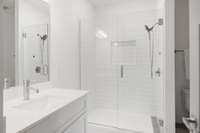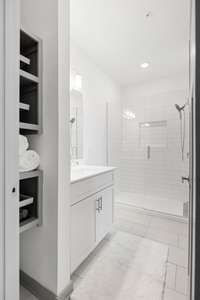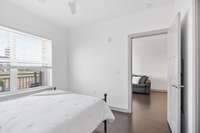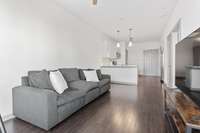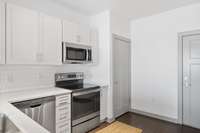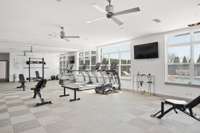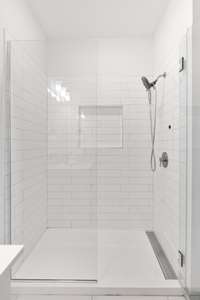$299,990 1638 54th Ave, N - Nashville, TN 37209
Live in the heart of The Nations! ! This is your chance to own in one of Nashville' s hottest neighborhoods! This beautiful third floor unit has a spacious private balcony, pool facing, many amenities, and one deeded parking spot (# 95) . Walkable to your local favorites like Frothy Monkey, 51st Deli, and Nicky' s Coal Fired, and more. Neighborhood amenities include outdoor pool, fitness center, gas grill and seating area. Additional parking right in front of the condo. Come take a look! Listing Website: https:// 1638- 54th- ave- n- unit- 313. rechat. site ** Offering lender incentives and free appraisal if using preferred lender!**
Directions:Head north on 51st Ave N, turn left on Centennial Blvd, turn right on 54th Ave N, building on right. Unit 313 pool facing.
Details
- MLS#: 2809615
- County: Davidson County, TN
- Subd: Silo House
- Stories: 3.00
- Full Baths: 1
- Bedrooms: 1
- Built: 2020 / EXIST
- Lot Size: 0.020 ac
Utilities
- Water: Public
- Sewer: Public Sewer
- Cooling: Central Air, Electric
- Heating: Central, Electric
Public Schools
- Elementary: Cockrill Elementary
- Middle/Junior: Moses McKissack Middle
- High: Pearl Cohn Magnet High School
Property Information
- Constr: Masonite, Brick
- Floors: Wood, Tile
- Garage: No
- Parking Total: 1
- Basement: Apartment
- Waterfront: No
- Living: 10x16 / Combination
- Kitchen: 13x15 / Pantry
- Bed 1: 11x11 / Walk- In Closet( s)
- Taxes: $1,646
- Amenities: Clubhouse, Fitness Center, Pool, Sidewalks
- Features: Balcony, Gas Grill, Smart Camera(s)/Recording
Appliances/Misc.
- Fireplaces: No
- Drapes: Remain
- Pool: In Ground
Features
- Built-In Electric Oven
- Electric Oven
- Electric Range
- Dishwasher
- Disposal
- Dryer
- Microwave
- Refrigerator
- Stainless Steel Appliance(s)
- Washer
- Accessible Approach with Ramp
- Accessible Doors
- Accessible Elevator Installed
- Accessible Entrance
- Accessible Hallway(s)
- Ceiling Fan(s)
- Open Floorplan
- Walk-In Closet(s)
- Primary Bedroom Main Floor
- High Speed Internet
- Smoke Detector(s)
Listing Agency
- Office: Onward Real Estate
- Agent: Katie Christopher, ABR, LHC, LRS, MRP
Information is Believed To Be Accurate But Not Guaranteed
Copyright 2025 RealTracs Solutions. All rights reserved.
