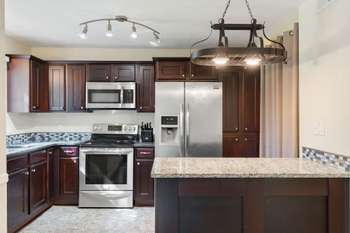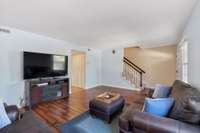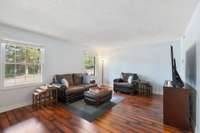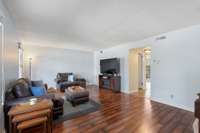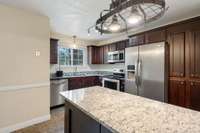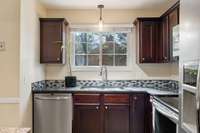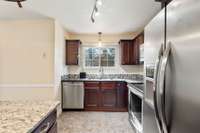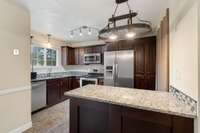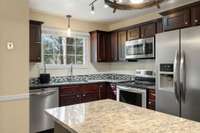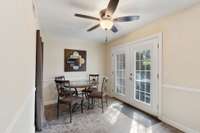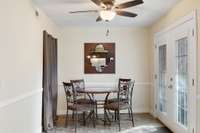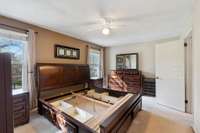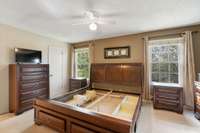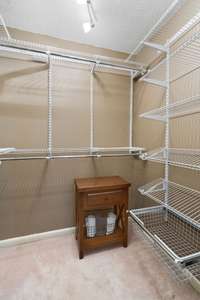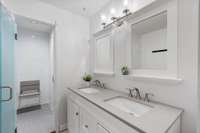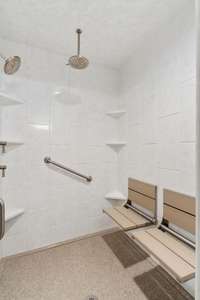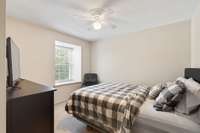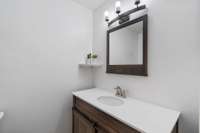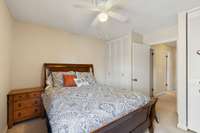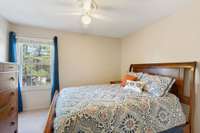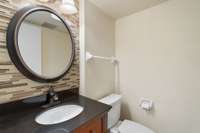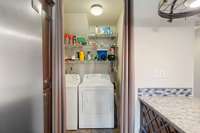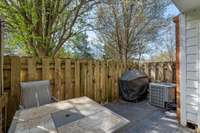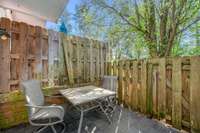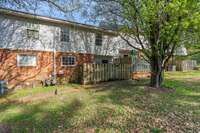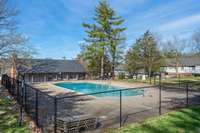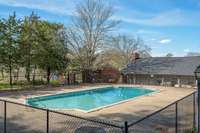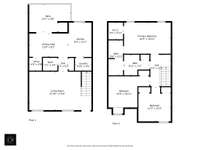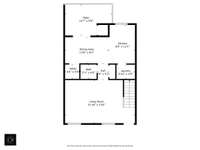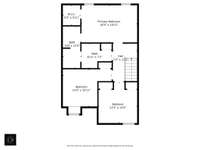$225,000 5510 Country Dr - Nashville, TN 37211
Investor Alert! This turnkey unit offers excellent income potential with projected rental rates between $ 1, 800 - $ 2, 200/ month. Making it an ideal opportunity! Located just three minutes from Chick- fil- A, Kroger, Walmart, and a variety of shopping and dining options, this home offers both convenience and comfort. Nestled right off Nolensville Pike & Old Hickory Blvd, you' re only 20 minutes from downtown Nashville! Step onto the covered front porch and admire the partial brick exterior before entering a spacious living area filled with natural light from large windows. Enjoy your morning coffee in the dining room while taking in the peaceful view of the private backyard. Enjoy a short walk to the pool during warm weather - this unit is right next to it! Plus, the private fenced- in patio offers a peaceful outdoor oasis to relax or entertain. The community offers fantastic amenities, including a pool and a beautifully maintained green space with endless possibilities.
Directions:South on Nolensville Pike - Left on Old Hickory Blvd - Left into entrance of Hickory Valley Condo's - Right onto Country Drive - unit 5510 on right.
Details
- MLS#: 2809556
- County: Davidson County, TN
- Subd: Hickory Valley Condominiums
- Style: Traditional
- Stories: 2.00
- Full Baths: 2
- Half Baths: 1
- Bedrooms: 3
- Built: 1972 / EXIST
- Lot Size: 0.020 ac
Utilities
- Water: Public
- Sewer: Public Sewer
- Cooling: Ceiling Fan( s), Central Air
- Heating: Central, Electric, Natural Gas
Public Schools
- Elementary: Cole Elementary
- Middle/Junior: Antioch Middle
- High: Cane Ridge High School
Property Information
- Constr: Frame, Brick
- Floors: Carpet, Tile, Vinyl
- Garage: No
- Basement: Crawl Space
- Waterfront: No
- Living: 18x13 / Formal
- Dining: 14x8
- Kitchen: 10x6 / Pantry
- Bed 1: 16x11
- Bed 2: 11x10
- Bed 3: 11x9
- Patio: Porch, Covered
- Taxes: $1,441
- Amenities: Clubhouse, Pool
Appliances/Misc.
- Fireplaces: No
- Drapes: Remain
Features
- Electric Oven
- Electric Range
- Dishwasher
- Dryer
- Microwave
- Refrigerator
- Washer
- Ceiling Fan(s)
Listing Agency
- Office: The Gomes Agency
- Agent: Angela McAndrew
Information is Believed To Be Accurate But Not Guaranteed
Copyright 2025 RealTracs Solutions. All rights reserved.
