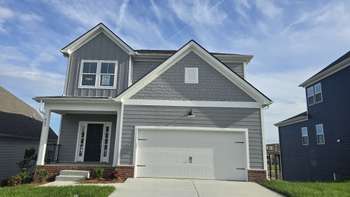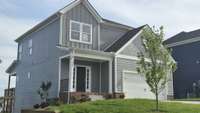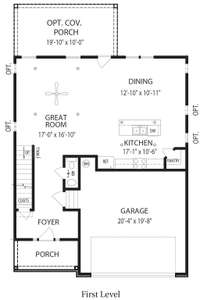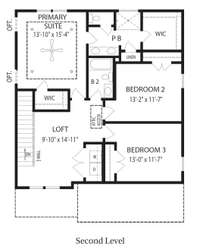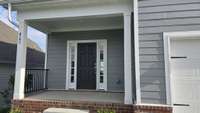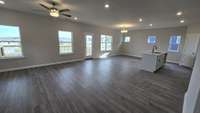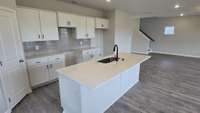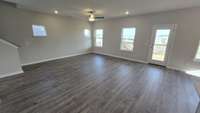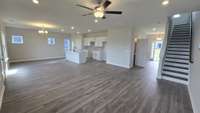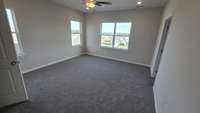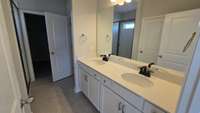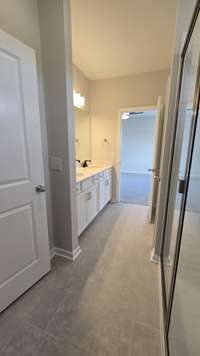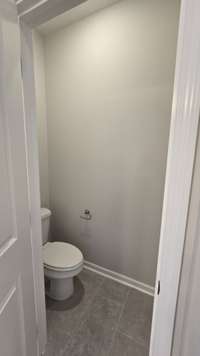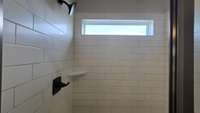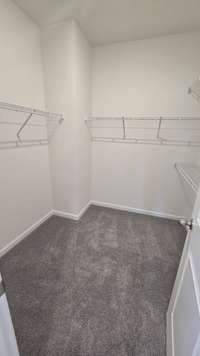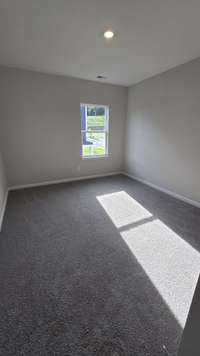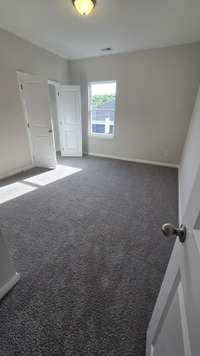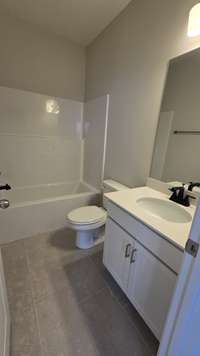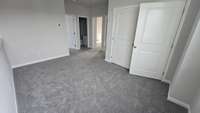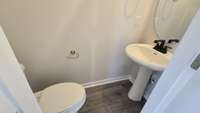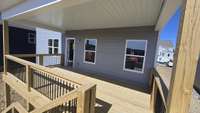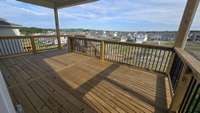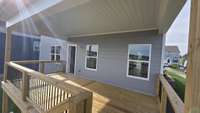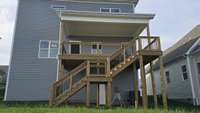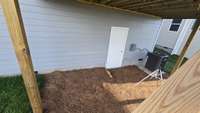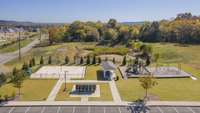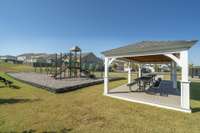$502,500 6141 Saxlingham Pl - Smyrna, TN 37167
2024 Top 10 local builder offering a brand new floor plan with 9 ft ceilings, large open living room & dining area. 8 ft quartz serving island for hosting & entertaining downstairs. Enjoy organizing with all three rooms on the second level, spacious master & large second bedrooms that could dual for an office. Cat6 connections each room. What your home is made with matters! Premium LP subflooring, LP techshield, high rated premium shingles, delta faucets & other quality materials are included. Experience the high 10 ft x 19 ft covered deck with some of the best views in the community, high crawl space will offer for storage under the home. Easy offer process, est, completion in April 2025. Contingencies accepted with approved offer. Home is still under construction, contact listing agent by call or text to schedule a viewing
Directions:From Rock Fork Almaville Road, turn onto Saxlingham place, follow straight through the first stop sign. Follow up to the top of the hill. The new homesite is on the right 3 lot from the stop sign. Call or text for assistance.
Details
- MLS#: 2809553
- County: Rutherford County, TN
- Subd: Blakeney Sec 3 Ph 2
- Style: Other
- Stories: 2.00
- Full Baths: 2
- Half Baths: 1
- Bedrooms: 3
- Built: 2025 / NEW
- Lot Size: 0.170 ac
Utilities
- Water: Public
- Sewer: Public Sewer
- Cooling: Central Air
- Heating: Central, Heat Pump
Public Schools
- Elementary: Stewarts Creek Elementary School
- Middle/Junior: Stewarts Creek Middle School
- High: Stewarts Creek High School
Property Information
- Constr: Fiber Cement, Brick
- Floors: Carpet, Laminate, Other, Tile
- Garage: 2 spaces / attached
- Parking Total: 2
- Basement: Crawl Space
- Waterfront: No
- Living: 15x16
- Dining: 11x12
- Kitchen: 7x12
- Bed 1: 13x15 / Walk- In Closet( s)
- Bed 2: 11x13 / Extra Large Closet
- Bed 3: 11x13 / Extra Large Closet
- Patio: Deck, Covered, Porch
- Taxes: $360
Appliances/Misc.
- Fireplaces: No
- Drapes: Remain
Features
- Dishwasher
- Disposal
- Microwave
- Electric Oven
- Electric Range
- Ceiling Fan(s)
- Pantry
- Walk-In Closet(s)
- High Speed Internet
- Kitchen Island
- Dual Flush Toilets
- Windows
- Thermostat
- Sealed Ducting
- Smoke Detector(s)
Listing Agency
- Office: Regent Realty
- Agent: John Gilbert
Information is Believed To Be Accurate But Not Guaranteed
Copyright 2025 RealTracs Solutions. All rights reserved.
