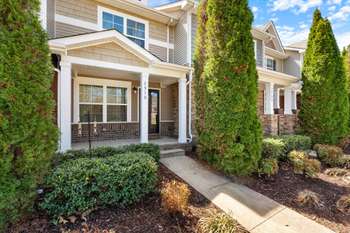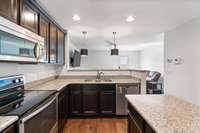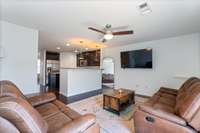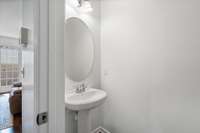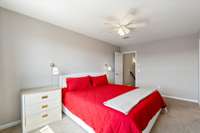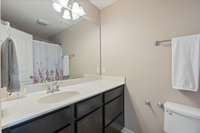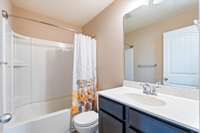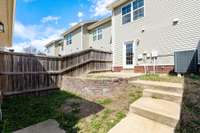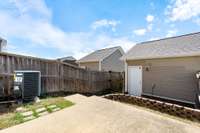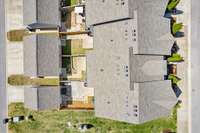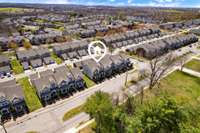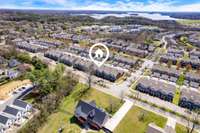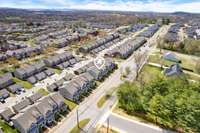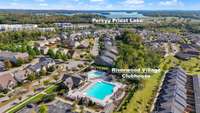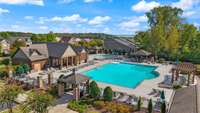$335,000 3910 Hoggett Ford Rd - Hermitage, TN 37076
Welcome to this charming move- in- ready townhouse in the desirable Villages of Riverwood! This home features 2 bedrooms and 2. 5 bathrooms and is the perfect setup for comfortable living. The elevated kitchen boasts beautiful granite countertops, island with extra counter space and storage, and sleek stainless steel appliances. Enjoy the convenience of an alley entry garage and take advantage of the incredible community amenities, including a sparkling pool, clubhouse, fitness center, sidewalks, and walking trails—perfect for relaxation and outdoor activities. Located just a stone' s throw from the serene Percy Priest Lake, this home offers both tranquility and accessibility to nature.
Directions:From Nashville - I-40E to Hermitage Exit 221A. Take Central Pike Exit off Ramp (In front of Summitt Medical Center) and Turn L on Central Pike. Take 2nd Light to L on Dodson Chapel Rd. R on Hoggett Ford.
Details
- MLS#: 2809537
- County: Davidson County, TN
- Subd: Villages Of Riverwood
- Stories: 2.00
- Full Baths: 2
- Half Baths: 1
- Bedrooms: 2
- Built: 2013 / EXIST
- Lot Size: 0.040 ac
Utilities
- Water: Public
- Sewer: Public Sewer
- Cooling: Electric
- Heating: Electric
Public Schools
- Elementary: Tulip Grove Elementary
- Middle/Junior: DuPont Tyler Middle
- High: McGavock Comp High School
Property Information
- Constr: Brick, Vinyl Siding
- Floors: Carpet, Wood
- Garage: 1 space / detached
- Parking Total: 1
- Basement: Slab
- Fence: Privacy
- Waterfront: No
- Taxes: $1,749
- Amenities: Clubhouse, Fitness Center, Pool, Sidewalks, Underground Utilities, Trail(s)
Appliances/Misc.
- Fireplaces: No
- Drapes: Remain
Features
- Electric Oven
- Electric Range
- Dishwasher
- Microwave
- Refrigerator
- Stainless Steel Appliance(s)
- Ceiling Fan(s)
- Kitchen Island
Listing Agency
- Office: The Ashton Real Estate Group of RE/ MAX Advantage
- Agent: Gary Ashton
- CoListing Office: The Ashton Real Estate Group of RE/ MAX Advantage
- CoListing Agent: Katie Herndon
Information is Believed To Be Accurate But Not Guaranteed
Copyright 2025 RealTracs Solutions. All rights reserved.
