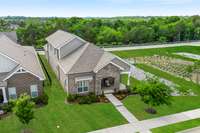$679,900 6043 Parkhaven Blvd - Hermitage, TN 37076
* Price Reduced* Seller Concessions Offered! Absolutely STUNNING! ** Built in 2022 and BETTER THAN NEW!* * Gated 55+ active adult community- Parkhaven. RARE premium lot w/ permanent views from covered patio and rear. This Richland floorplan is a very spacious home with a tandem, 3rd car garage with TALL garage doors and a flex/ office space on the main floor. 2 BR 2 BA down/ 1 BD 1BA up + bouns/ flex room. High- end finishes, chef' s kitchen, quartz counters, HW floors, built- in bar+ wine rack. ** Custom plantation shutters* * Inviting and spacious front porch + HUGE covered patio. Amenities ABOUND including luxurious clubhouse, tennis, pickle ball, pool, greenway access and more! Minutes to the Airport, Lake, Golf, and Parks and Shopping.
Directions:From Downtown travel I-40E to exit 221A Hermitage. Continue on TN-45/Old Hickory Blvd to L on Lebanon Pike to R on Hickory Hill Lane into Parkhaven.
Details
- MLS#: 2809526
- County: Davidson County, TN
- Subd: Parkhaven Communities
- Style: Traditional
- Stories: 2.00
- Full Baths: 3
- Bedrooms: 3
- Built: 2022 / EXIST
Utilities
- Water: Public
- Sewer: Public Sewer
- Cooling: Central Air
- Heating: Central
Public Schools
- Elementary: Hermitage Elementary
- Middle/Junior: Donelson Middle
- High: McGavock Comp High School
Property Information
- Constr: Brick, Stone
- Roof: Asphalt
- Floors: Carpet, Wood, Tile
- Garage: 3 spaces / attached
- Parking Total: 3
- Basement: Slab
- Waterfront: No
- Living: 18x17 / Combination
- Dining: 13x10 / Combination
- Kitchen: 12x13 / Pantry
- Bed 1: 15x13 / Suite
- Bed 2: 12x11 / Bath
- Bed 3: 15x13 / Extra Large Closet
- Bonus: 17x16 / Second Floor
- Patio: Patio, Covered
- Taxes: $3,339
- Amenities: Fifty Five and Up Community, Clubhouse, Fitness Center, Gated, Park, Pool, Sidewalks, Tennis Court(s), Underground Utilities, Trail(s)
Appliances/Misc.
- Fireplaces: 1
- Drapes: Remain
Features
- Oven
- Gas Range
- Range
- Dishwasher
- Disposal
- Dryer
- ENERGY STAR Qualified Appliances
- Microwave
- Refrigerator
- Washer
- Built-in Features
- Ceiling Fan(s)
- Entrance Foyer
- Extra Closets
- Open Floorplan
- Pantry
- Storage
- Walk-In Closet(s)
- Primary Bedroom Main Floor
Listing Agency
- Office: Berkshire Hathaway HomeServices Woodmont Realty
- Agent: John Landing
Information is Believed To Be Accurate But Not Guaranteed
Copyright 2025 RealTracs Solutions. All rights reserved.


























































































