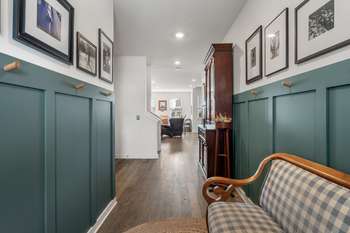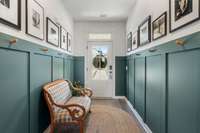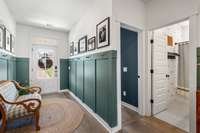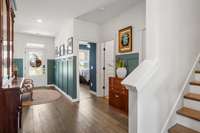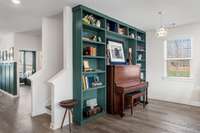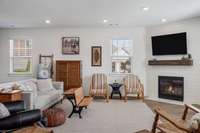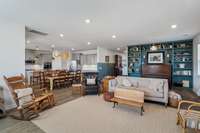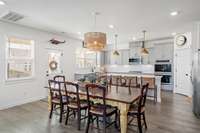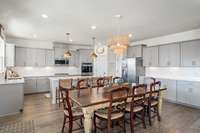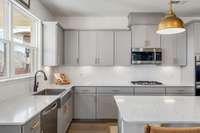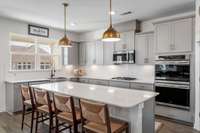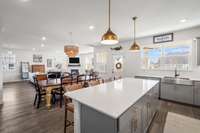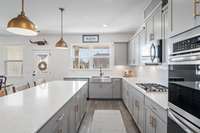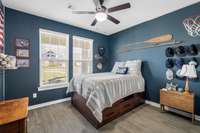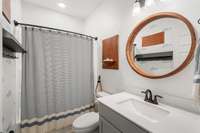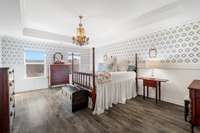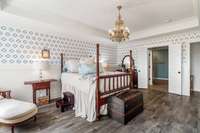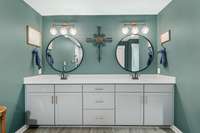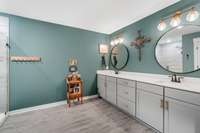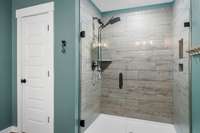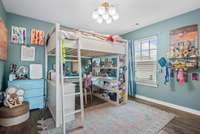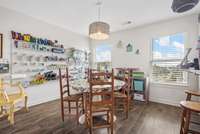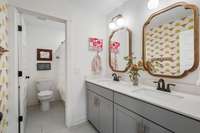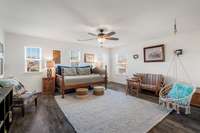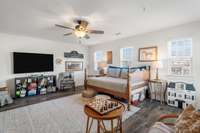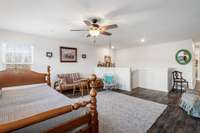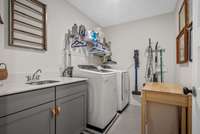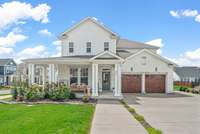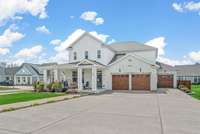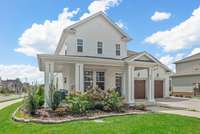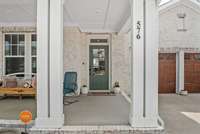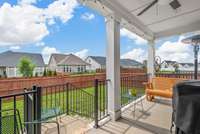$739,999 576 Nottingham Ave - Hendersonville, TN 37075
Welcome to 576 Nottingham Ave, a charming 4 bedroom, 3 full bath, 3 car garage home, located in the desirable Durham Farms subdivision of Hendersonville, TN. This 2, 958 square foot property offers an open layout with LVP floors throughout, creating a bright and inviting atmosphere perfect for hosting. The spacious kitchen features an oversized center island, ideal for meal preparation and casual dining. With a guest bedroom on the first floor, 3 bedrooms, including the primary bedroom, are located on the second floor. This home features a welcoming foyer and a fenced- in yard with a covered back patio, perfect for outdoor relaxation. Situated on a corner lot, and walking distance to the neighborhood clubhouse with splash pad and community pool. Minutes to the interstate, shopping and the lake. Don' t miss the opportunity to make this home your own!
Directions:From Nashville: take I-65 N to TN-386 E (Vietnam Vets) to exit 7- Indian Lake Blvd/Drakes Creek Rd. Take a left onto Drakes Creek Rd. Continue for approx. 1mile to community entrance. Right on Nottingham, home is on the right.
Details
- MLS#: 2809467
- County: Sumner County, TN
- Subd: Durham Farms Ph 2 Sec 24
- Style: Traditional
- Stories: 2.00
- Full Baths: 3
- Bedrooms: 4
- Built: 2018 / EXIST
- Lot Size: 0.250 ac
Utilities
- Water: Public
- Sewer: Public Sewer
- Cooling: Central Air, Electric
- Heating: Central
Public Schools
- Elementary: Dr. William Burrus Elementary at Drakes Creek
- Middle/Junior: Knox Doss Middle School at Drakes Creek
- High: Beech Sr High School
Property Information
- Constr: Masonite, Brick
- Roof: Asphalt
- Floors: Laminate, Tile
- Garage: 3 spaces / attached
- Parking Total: 3
- Basement: Crawl Space
- Fence: Back Yard
- Waterfront: No
- Living: 26x18
- Kitchen: 21x19
- Bed 1: 19x14 / Suite
- Bed 2: 12x11 / Extra Large Closet
- Bed 3: 12x12 / Extra Large Closet
- Bed 4: 11x12 / Extra Large Closet
- Bonus: 15x15 / Second Floor
- Patio: Patio, Covered, Porch
- Taxes: $3,582
Appliances/Misc.
- Fireplaces: 1
- Drapes: Remain
Features
- Double Oven
- Built-In Gas Range
- Dishwasher
- Disposal
- Dryer
- Microwave
- Refrigerator
- Stainless Steel Appliance(s)
- Washer
- Bookcases
- Built-in Features
- Ceiling Fan(s)
- Entrance Foyer
- Extra Closets
- High Ceilings
- Open Floorplan
- Pantry
- Smart Thermostat
- Storage
- Walk-In Closet(s)
- Kitchen Island
Listing Agency
- Office: Bradford Real Estate
- Agent: Ivelisse Martin
Information is Believed To Be Accurate But Not Guaranteed
Copyright 2025 RealTracs Solutions. All rights reserved.
