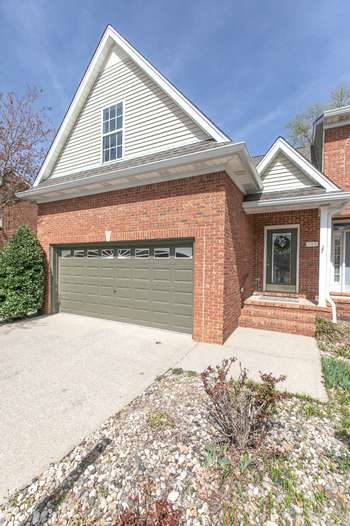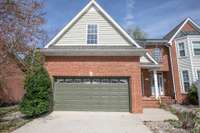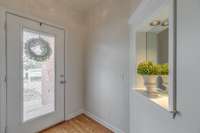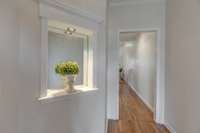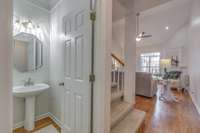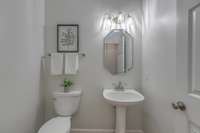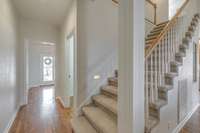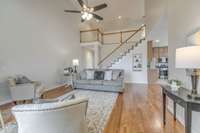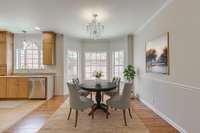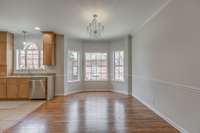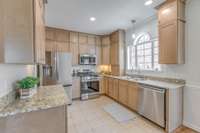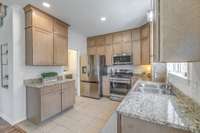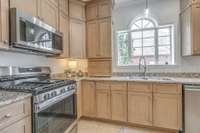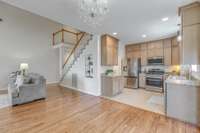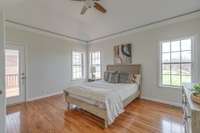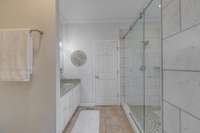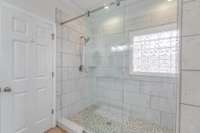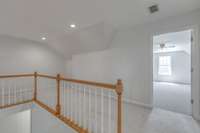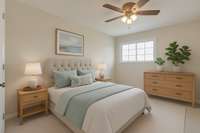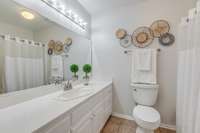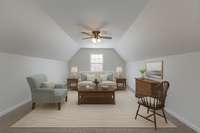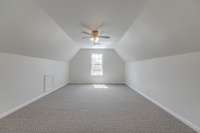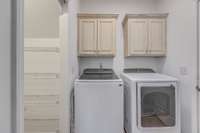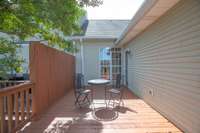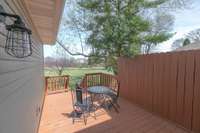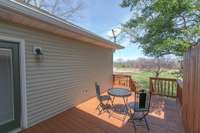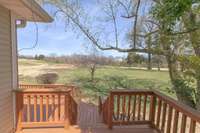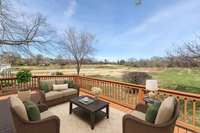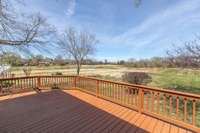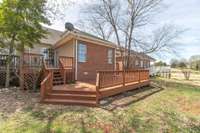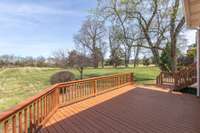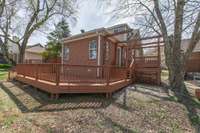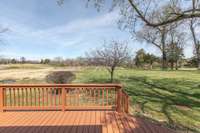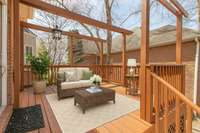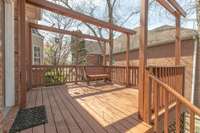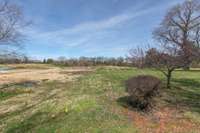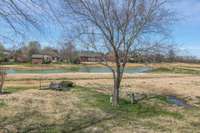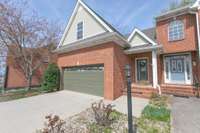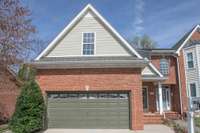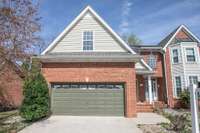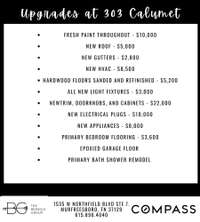$410,000 303 Calumet Trce - Murfreesboro, TN 37127
Welcome to 303 Calumet Trace, a beautifully renovated end- unit townhome overlooking the 18th hole at Indian Hills Golf Course. This rare three- bedroom, two- and- a- half- bath home offers over $ 50, 000 in updates – every detail has been touched ( see attached upgrade list) . Step inside to find: A main- level primary suite with a stunningly renovated bathroom All new cabinets, fresh paint, and refinished hardwood floors Brand new appliances that remain with the home Updated fixtures, trim, doorknobs, electrical plugs, and more Enjoy your morning coffee or evening sunsets on the expansive wraparound decks – the only unit in the community with this feature. Additional upgrades include a new roof, HVAC, and gutters ( all 2024) , plus an epoxied garage floor in the attached two- car garage. Located on a quiet street with plenty of parking and minimal traffic, this townhome offers peaceful golf course living with modern finishes throughout. Some images have been virtually staged to showcase its full potential.
Directions:Take exit 81A from I-24 E, continue on US-231 S/S Church St/Shelbyville Hwy. Turn left onto Calumet Trace into Indian Hills.
Details
- MLS#: 2809436
- County: Rutherford County, TN
- Subd: Natchez Trace Condos Ph 1 Bldg 1
- Stories: 2.00
- Full Baths: 2
- Half Baths: 1
- Bedrooms: 3
- Built: 1993 / EXIST
Utilities
- Water: Public
- Sewer: Public Sewer
- Cooling: Ceiling Fan( s), Central Air, Electric
- Heating: Central
Public Schools
- Elementary: Barfield Elementary
- Middle/Junior: Christiana Middle School
- High: Riverdale High School
Property Information
- Constr: Brick, Vinyl Siding
- Floors: Carpet, Wood, Tile
- Garage: 1 space / attached
- Parking Total: 3
- Basement: Crawl Space
- Waterfront: No
- Living: 15x20 / Combination
- Kitchen: 10x22 / Eat- in Kitchen
- Bed 1: 14x16 / Full Bath
- Bed 2: 11x13 / Extra Large Closet
- Bed 3: 14x21 / Extra Large Closet
- Patio: Porch, Covered, Deck
- Taxes: $2,061
- Amenities: Golf Course
Appliances/Misc.
- Fireplaces: 1
- Drapes: Remain
Features
- Electric Oven
- Dishwasher
- Dryer
- Microwave
- Refrigerator
- Stainless Steel Appliance(s)
- Washer
- Ceiling Fan(s)
- Entrance Foyer
- High Ceilings
- Open Floorplan
- Walk-In Closet(s)
- Primary Bedroom Main Floor
Listing Agency
- Office: Compass
- Agent: Lea Anne Bedsole
- CoListing Office: Compass
- CoListing Agent: Autumn Insell
Information is Believed To Be Accurate But Not Guaranteed
Copyright 2025 RealTracs Solutions. All rights reserved.
