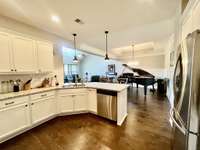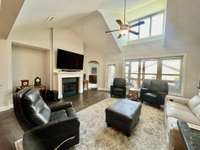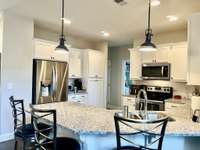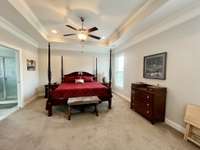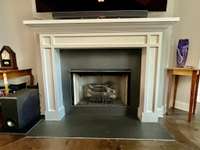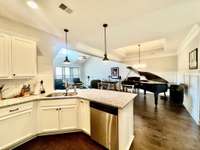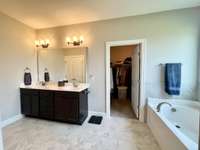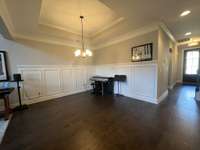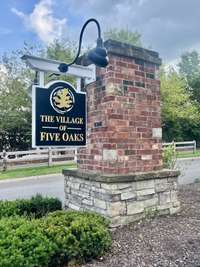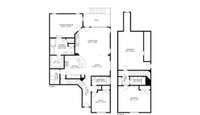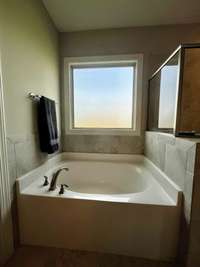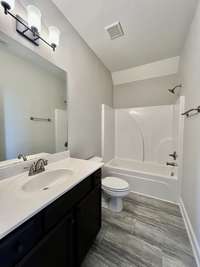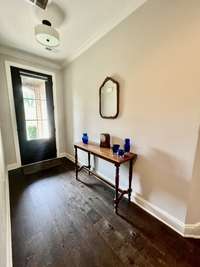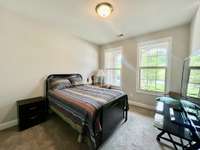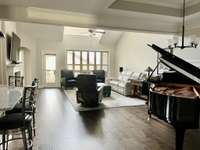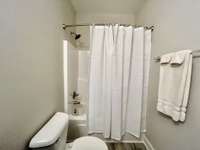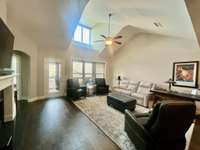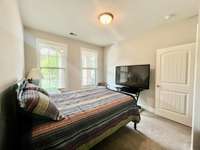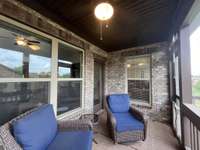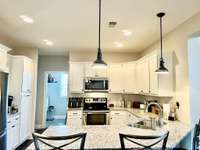$449,900 162 Village Cir - Lebanon, TN 37087
PRICED TO SELL & located in the highly sought- after Five Oaks Golf & Country Club, this stunning McCulloch end- unit townhome offers the perfect combination of style, comfort, and convenience. The open- concept floor plan features a main- level guest bedroom with a full bath & the primary suite with a spacious bath including a garden tub, a separate tile shower, and double vanities. The gourmet kitchen boasts custom white, staggered cabinets with crown molding, granite countertops, a subway tile backsplash, bar seating, and stainless- steel appliances. A vaulted dining area with wainscoting and electric blinds adds elegance, while the living room is anchored by a gas fireplace with a stylish mantle. Enjoy outdoor living on the private screened porch overlooking green space or relax on the covered front porch, perfect for morning coffee. The flooring includes hardwood, carpet, and tile throughout. Upstairs, you' ll find a Bonus Room/ Bedroom with full baths and a large unfinished flex room ready for your personal touch—ideal for a home office, gym, or media room. The laundry room includes a convenient drop zone and is located off the attached 2- car garage. With an HOA- maintained exterior, this home offers truly low- maintenance living. Five Oaks residents enjoy the option of club membership with access to golf, tennis, pool, dining, and more. Conveniently situated near I- 40, I- 840, I- 24, and Nashville International Airport ( BNA) , this beautiful home combines luxury living with easy access to everything Middle Tennessee has to offer.
Directions:I-40 EXIT 232 N (HWY 109) Go approx 3 miles; Turn R onto Lebanon Rd; Go 2.5 miles, turn L into Five Oaks Sub; Continue straight onto Five Oaks Blvd to the dead end at STOP SIGN; Turn R onto Ridgecrest; then R into VILLAGES of Five Oaks- Sign in yard
Details
- MLS#: 2809371
- County: Wilson County, TN
- Subd: The Village Of Five Oaks
- Style: Contemporary
- Stories: 2.00
- Full Baths: 3
- Bedrooms: 3
- Built: 2017 / EXIST
Utilities
- Water: Public
- Sewer: Public Sewer
- Cooling: Central Air
- Heating: Electric
Public Schools
- Elementary: Coles Ferry Elementary
- Middle/Junior: Walter J. Baird Middle School
- High: Lebanon High School
Property Information
- Constr: Brick
- Roof: Shingle
- Floors: Carpet, Wood, Tile
- Garage: 2 spaces / attached
- Parking Total: 4
- Basement: Crawl Space
- Waterfront: No
- Living: 16x18 / Combination
- Dining: 16x12 / Combination
- Kitchen: 14x14
- Bed 1: 20x14 / Suite
- Bed 2: 12x11 / Extra Large Closet
- Bed 3: 19x16 / Extra Large Closet
- Bed 4: 19x35
- Patio: Patio, Covered, Porch, Screened
- Taxes: $3,012
Appliances/Misc.
- Fireplaces: 1
- Drapes: Remain
Features
- Dishwasher
- Microwave
- Electric Oven
- Electric Range
- Ceiling Fan(s)
- Entrance Foyer
- Extra Closets
- Walk-In Closet(s)
- Primary Bedroom Main Floor
- High Speed Internet
- Kitchen Island
Listing Agency
- Office: EXIT Rocky Top Realty
- Agent: Medana Hemontolor
- CoListing Office: EXIT Rocky Top Realty
- CoListing Agent: Judy C. Cox
Information is Believed To Be Accurate But Not Guaranteed
Copyright 2025 RealTracs Solutions. All rights reserved.

