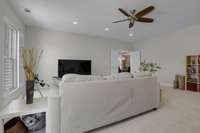$1,369,900 3005 Coral Bell Ln - Franklin, TN 37067
Presenting a rare opportunity to buy in the Garden Club neighborhood in Franklin! This expansive 5 bedroom, 4, 600+ square foot home sits on almost half an acre near the end of a cul de sac. This home has been beautifully updated including a recent kitchen and primary bath update. New carpet and paint throughout the home give it a fresh feel as you explore the many features, including a massive family room, an oversized bonus room, a media room, a library/ office, and a formal living room with a fire place. You can also enjoy hanging out with family while cooking with the large quartz island and eat- in area that also has a fireplace. The primary suite can be your retreat with plenty of space and a beautiful view of the blooming trees in the backyard. You will also enjoy the pristinely renovated primary bathroom suite. Each room in the home conveniently has a bathroom attached. You will also be thrilled with how close Garden Club is to all of the shopping, parks, and the freeway! Other features of note are recently replaced HVAC systems and a wine fridge. Come see this beautiful home at the Open House this Saturday and Sunday from 1- 3pm!
Directions:I-65 to McEwen. East on McEwen. Right on Oxford Glen. Left on Garden Club Ct. Right on Conservatory Dr. Right on Coral Bell.
Details
- MLS#: 2809315
- County: Williamson County, TN
- Subd: Garden Club Sec 2
- Style: Contemporary
- Stories: 2.00
- Full Baths: 4
- Bedrooms: 5
- Built: 2006 / EXIST
- Lot Size: 0.430 ac
Utilities
- Water: Public
- Sewer: Public Sewer
- Cooling: Central Air
- Heating: Central
Public Schools
- Elementary: Clovercroft Elementary School
- Middle/Junior: Fred J Page Middle School
- High: Centennial High School
Property Information
- Constr: Brick
- Roof: Asphalt
- Floors: Carpet, Wood, Tile
- Garage: 3 spaces / attached
- Parking Total: 3
- Basement: Crawl Space
- Fence: Back Yard
- Waterfront: No
- Living: 19x15 / Formal
- Dining: 14x12 / Formal
- Kitchen: 18x17 / Eat- in Kitchen
- Bed 1: 19x14 / Suite
- Bed 2: 16x12 / Bath
- Bed 3: 13x12 / Bath
- Bed 4: 14x14 / Bath
- Den: 21x19
- Bonus: 25x14 / Main Level
- Patio: Porch, Covered, Patio
- Taxes: $3,931
- Amenities: Sidewalks, Underground Utilities
Appliances/Misc.
- Fireplaces: 1
- Drapes: Remain
Features
- Double Oven
- Gas Range
- Dishwasher
- Ice Maker
- Microwave
- Refrigerator
- Stainless Steel Appliance(s)
- Bookcases
- Built-in Features
- Ceiling Fan(s)
- Entrance Foyer
- Extra Closets
- High Ceilings
- Pantry
- Redecorated
- Walk-In Closet(s)
Listing Agency
- Office: Reliant Realty ERA Powered
- Agent: Brandon Proctor
Information is Believed To Be Accurate But Not Guaranteed
Copyright 2025 RealTracs Solutions. All rights reserved.



































































