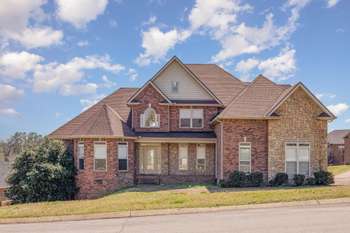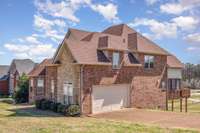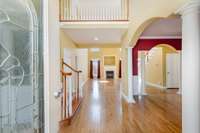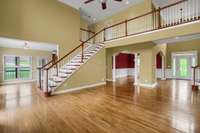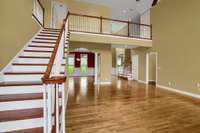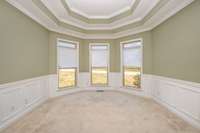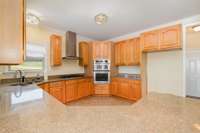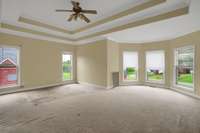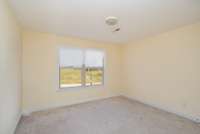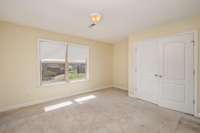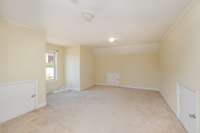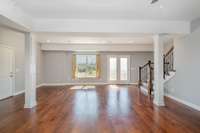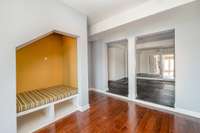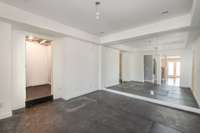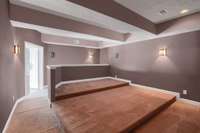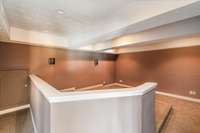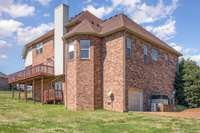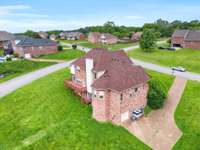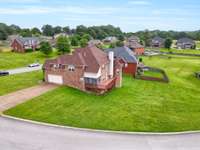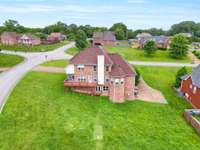$830,000 300 Dani Ct - Mount Juliet, TN 37122
Welcome to this Beautiful home! this home has tons of natural light and comes with home office and primary suite on the main level. The finished day light basement comes with a family room, custom Theater room, wet bar, plus an exercise room with a rubber floor! a custom reading nook for relaxation and walk out access to the back yard. Perfect for large families, or in- law suite, The kitchen is large and spacious with a gas cooktop grill, deck is screened in off the kitchen, There are tons storage space plus a third garage attached off the basement for all your lawn equipment or a boat. This home is selling as is to settle an estate Two separate drive ways!!!
Directions:I-40 East Exit 221B to right on Lebanon rd left on Saundersville Ferry Left on Lake Forest dr Left on Matthew left on Dani
Details
- MLS#: 2809116
- County: Wilson County, TN
- Subd: The Oaks Of Lakeview
- Stories: 3.00
- Full Baths: 4
- Half Baths: 1
- Bedrooms: 4
- Built: 2003 / EXIST
- Lot Size: 0.610 ac
Utilities
- Water: Public
- Sewer: STEP System
- Cooling: Central Air, Electric
- Heating: Central, Natural Gas
Public Schools
- Elementary: Lakeview Elementary School
- Middle/Junior: Mt. Juliet Middle School
- High: Green Hill High School
Property Information
- Constr: Brick
- Floors: Carpet, Wood
- Garage: 2 spaces / detached
- Parking Total: 2
- Basement: Finished
- Waterfront: No
- Living: 17x13
- Dining: 14x12 / Formal
- Kitchen: 13x13 / Eat- in Kitchen
- Bed 1: 21x21 / Full Bath
- Bed 2: 12x12
- Bed 3: 12x12
- Bed 4: 12x12
- Den: 17x13
- Bonus: 17x13 / Second Floor
- Taxes: $2,604
Appliances/Misc.
- Fireplaces: 1
- Drapes: Remain
Features
- Built-In Electric Oven
- Cooktop
- Dishwasher
- Disposal
- Microwave
- Stainless Steel Appliance(s)
Listing Agency
- Office: The Realty Association
- Agent: Debra Edwards
- CoListing Office: The Realty Association
- CoListing Agent: Reginald " Reggie" B. Edwards
Information is Believed To Be Accurate But Not Guaranteed
Copyright 2025 RealTracs Solutions. All rights reserved.
