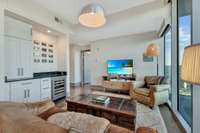$1,500,000 1616 West End Ave - Nashville, TN 37203
Experience the pinnacle of urban luxury living at the Residences at Broadwest, Nashville' s premier high- rise offering unparalleled design and top- tier service. Unit 3004, located at 1616 West End Avenue, invites you to indulge in a modern lifestyle with its stunning features and breathtaking city views. This contemporary residence spans 1, 412 square feet, featuring two spacious bedrooms and two and a half elegantly appointed bathrooms. Every inch of this home is designed with exquisite attention to detail, boasting high- rise finishes never seen before in Nashville. Culinary enthusiasts will appreciate the state- of- the- art Subzero- Wolf kitchen appliances, complemented by chic marble floors and the convenience of motorized shades. The unit is well- equipped with essential modern comforts, including all appliances and a refrigerated wine storage. The thoughtful design extends to practical elements such as assigned parking, a garage, and valet parking services. Residents enjoy exclusive access to resort- style rooftop amenities on the 34th floor, offering a serene escape above the city. These facilities, which are not shared with hotel guests, include a communal pool and gym, ensuring a private and luxurious experience. The building' s commitment to service excellence is evident with available hotel services such as room service and housekeeping. Embrace a lifestyle where sophisticated design meets unrivaled convenience at the Residences at Broadwest. This is more than just a home; it' s a statement of modern elegance and refined living.
Directions:From I40, exit Broadway, go west and then to West End at the Broadway/West End Split. Development immediately on right between 16th/17th Ave N .
Details
- MLS#: 2808996
- County: Davidson County, TN
- Subd: The Residences At Broadwest
- Style: Contemporary
- Stories: 1.00
- Full Baths: 2
- Half Baths: 1
- Bedrooms: 2
- Built: 2020 / EXIST
- Lot Size: 0.030 ac
Utilities
- Water: Public
- Sewer: Public Sewer
- Cooling: Central Air, Electric
- Heating: Central
Public Schools
- Elementary: Eakin Elementary
- Middle/Junior: West End Middle School
- High: Hillsboro Comp High School
Property Information
- Constr: ICFs ( Insulated Concrete Forms)
- Floors: Wood, Marble
- Garage: 2 spaces / detached
- Parking Total: 2
- Basement: Other
- Waterfront: No
- View: City
- Living: 14x13
- Kitchen: 16x12 / Pantry
- Bed 1: 13x13 / Full Bath
- Bed 2: 12x12 / Bath
- Taxes: $7,260
- Amenities: Clubhouse, Fitness Center, Pool
Appliances/Misc.
- Fireplaces: No
- Drapes: Remain
Features
- Cooktop
- Dishwasher
- Disposal
- Dryer
- Microwave
- Refrigerator
- Washer
- Smart Thermostat
- Fire Sprinkler System
- Security Gate
- Smoke Detector(s)
Listing Agency
- Office: Compass RE
- Agent: Marc Mariani
- CoListing Office: Compass RE
- CoListing Agent: Emily Stewart
Information is Believed To Be Accurate But Not Guaranteed
Copyright 2025 RealTracs Solutions. All rights reserved.






























































