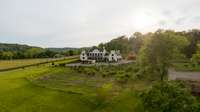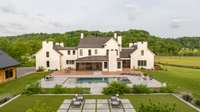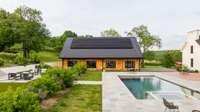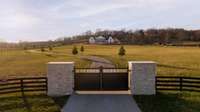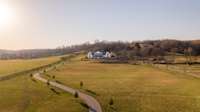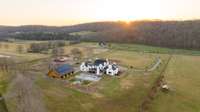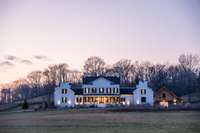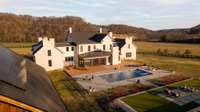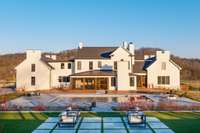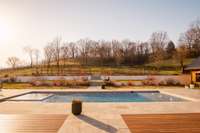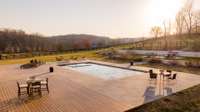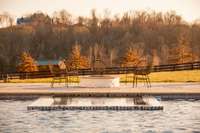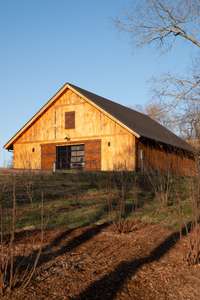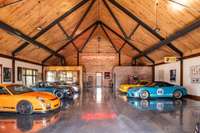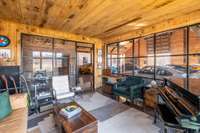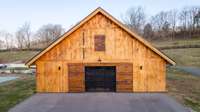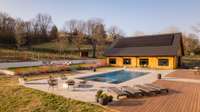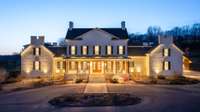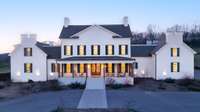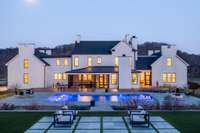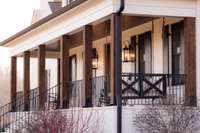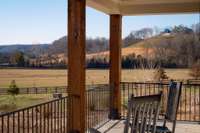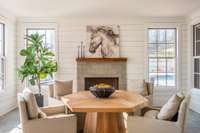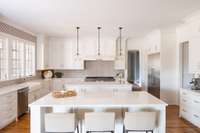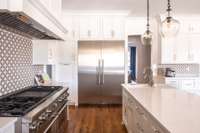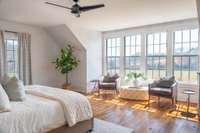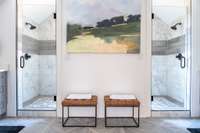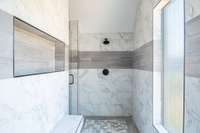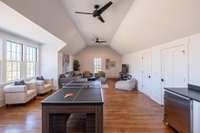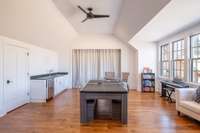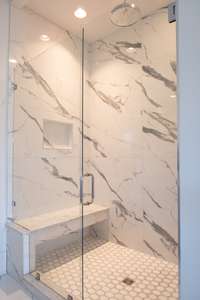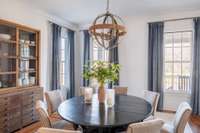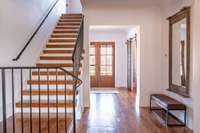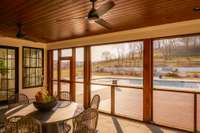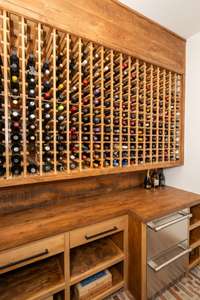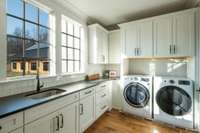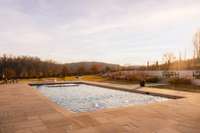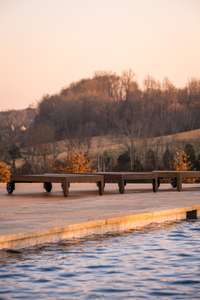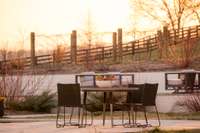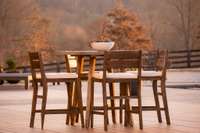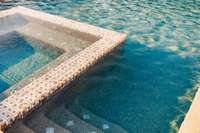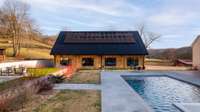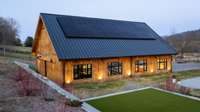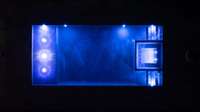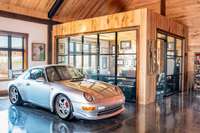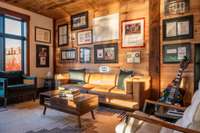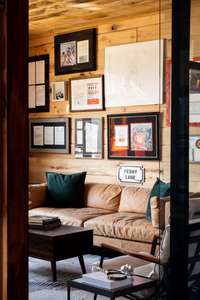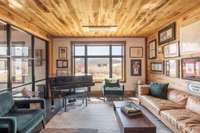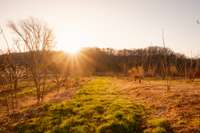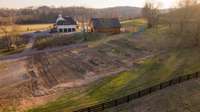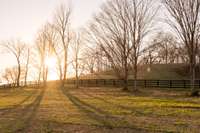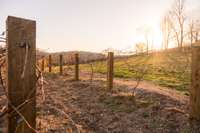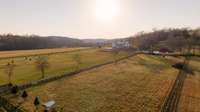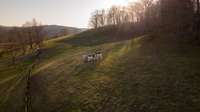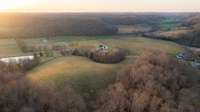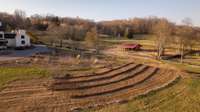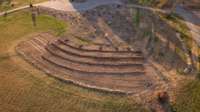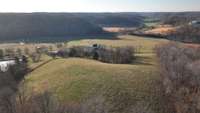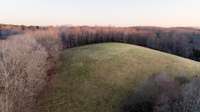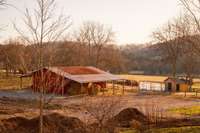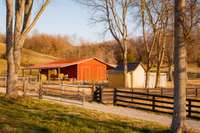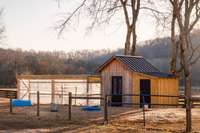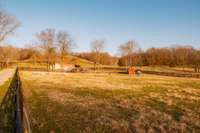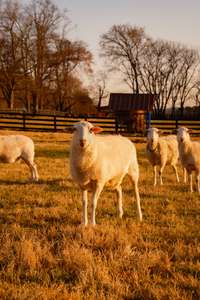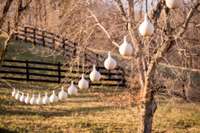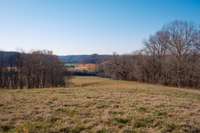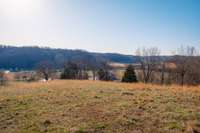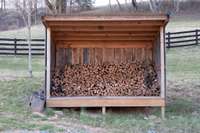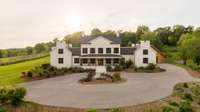$9,995,000 5495 Leipers Creek Rd - Franklin, TN 37064
An exceptional 25- acre organic regenerative farm nestled in the heart of Leipers Fork, Tennessee. This rare estate features a sprawling 8, 091 sq ft farmhouse with primary suites on the first and second floor. Three additional bedrooms on 2nd floor all with en suite and room currently used as an office with en suite. Large bonus room wired for an overhead projector. Custom climate controlled car barn with glass writing studio overlooking car collection. Front porch sunrise views and rear sunset views from screen porch and sunroom across the pool and spa. Primary suite on first floor has a second private screen porch with fireplace. Additional hilltop build sites with breathtaking views. This self- sufficient regenerative farm is equipped with well water and solar power, ensuring a sustainable, eco- friendly lifestyle. The farm is fenced and cross fenced providing multiple pastures for livestock along with an agriculture barn, multiple run- in sheds and a chicken/ duck coop. There are 200 fruit trees and gardens to feed 20 families. 13 acres are run with invisible fencing for dogs. This property offers the rare combination of luxury living, organic farming, and endless possibilities for expansion, set in the picturesque countryside of Leipers Fork and close to modern amenities.
Directions:From Leipers Fork Village, travel south on Leipers Creek Rd. Property is on your right in 2.5 miles.
Details
- MLS#: 2808892
- County: Williamson County, TN
- Subd: Ballard William
- Stories: 2.00
- Full Baths: 5
- Half Baths: 2
- Bedrooms: 5
- Built: 2020 / EXIST
- Lot Size: 25.630 ac
Utilities
- Water: Public
- Sewer: Septic Tank
- Cooling: Central Air, Electric
- Heating: Central
Public Schools
- Elementary: Hillsboro Elementary/ Middle School
- Middle/Junior: Hillsboro Elementary/ Middle School
- High: Independence High School
Property Information
- Constr: Brick
- Floors: Wood
- Garage: 4 spaces / detached
- Parking Total: 4
- Basement: Crawl Space
- Fence: Partial
- Waterfront: No
- View: Valley
- Patio: Patio, Covered, Porch, Screened
- Taxes: $11,545
Appliances/Misc.
- Fireplaces: 3
- Drapes: Remain
- Pool: In Ground
Features
- Dishwasher
- Refrigerator
- Stainless Steel Appliance(s)
- Water Purifier
- Built-in Features
- Pantry
- Storage
- Walk-In Closet(s)
- Wet Bar
- Primary Bedroom Main Floor
Listing Agency
- Office: Covey Rise Properties LLC
- Agent: Tom Sullivan
Information is Believed To Be Accurate But Not Guaranteed
Copyright 2025 RealTracs Solutions. All rights reserved.

