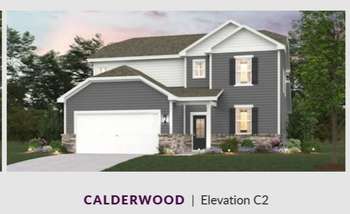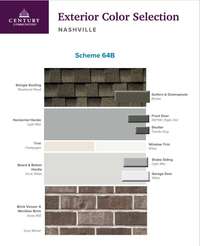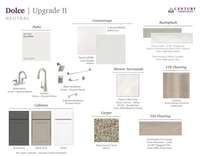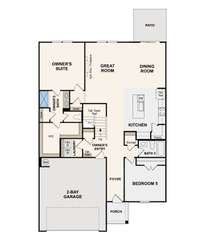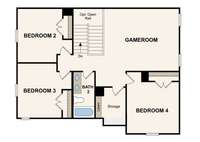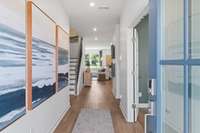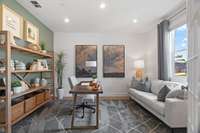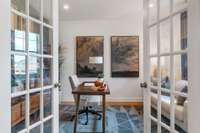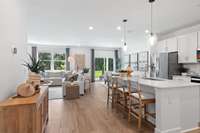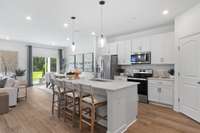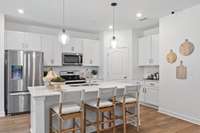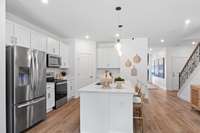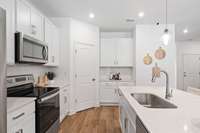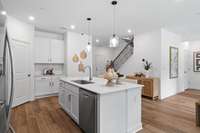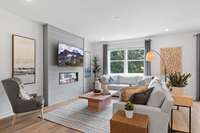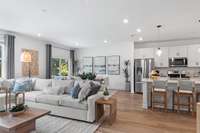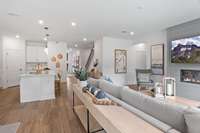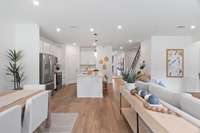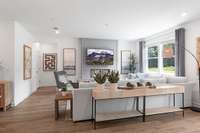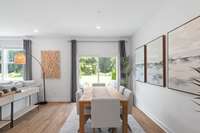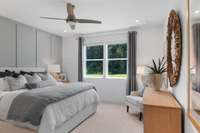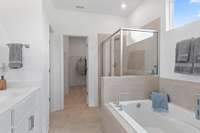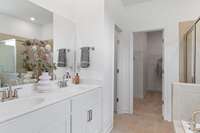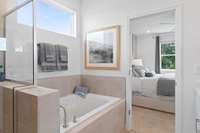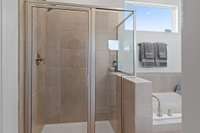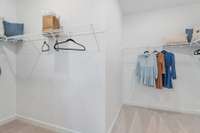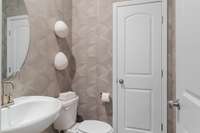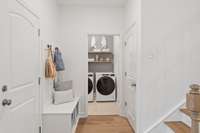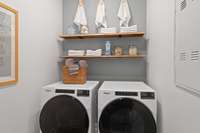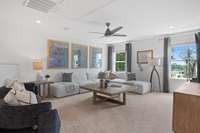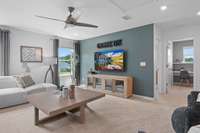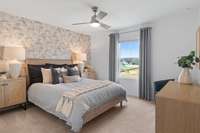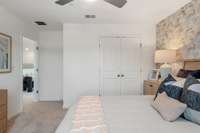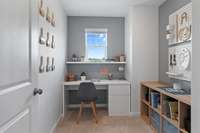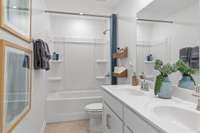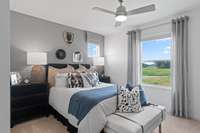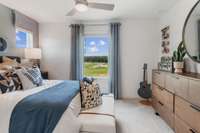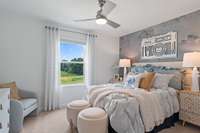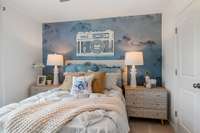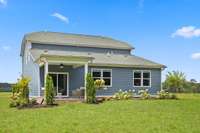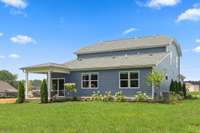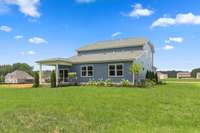$489,990 157 Millbrook Dr - Spring Hill, TN 37174
Step into the Calderwood at Barton Hills, a thoughtfully designed home on a spacious corner homesite that offers both comfort and style. The open- concept main floor is perfect for gatherings, featuring an upgraded kitchen with a center island, a dining area with patio access, and a great room with an electric fireplace—creating a cozy yet modern space for entertaining. Designed for convenience, the main- floor owner' s suite provides a peaceful retreat with an en suite bath and a generous walk- in closet. A fifth bedroom replaces the study, offering flexibility for guests or multi- generational living, while the addition of a third full bath enhances everyday functionality. Upstairs, the expansive game room is a perfect hangout spot, complemented by three secondary bedrooms and ample storage. Whether you' re hosting, relaxing, or finding room to grow, this home delivers on every level. Plus, Century Home Connect® keeps your space smart and connected for effortless modern living.
Directions:I-65 South from Nashville. Exit to TN-396 W/Saturn Pkwy. Follow Beechcroft Rd & turn left onto Cleburne Rd. Barton Hills is on the right.
Details
- MLS#: 2808823
- County: Maury County, TN
- Subd: Barton Hills
- Stories: 2.00
- Full Baths: 3
- Bedrooms: 5
- Built: 2024 / NEW
- Lot Size: 0.170 ac
Utilities
- Water: Public
- Sewer: Public Sewer
- Cooling: Electric
Public Schools
- Elementary: Spring Hill Elementary
- Middle/Junior: Spring Hill Middle School
- High: Spring Hill High School
Property Information
- Constr: Fiber Cement, Brick
- Roof: Asphalt
- Floors: Carpet, Tile, Vinyl
- Garage: 2 spaces / attached
- Parking Total: 2
- Basement: Crawl Space
- Waterfront: No
- Living: 15x15
- Kitchen: 18x15 / Pantry
- Bed 1: 15x14 / Walk- In Closet( s)
- Bed 2: 13x11
- Bed 3: 13x11
- Bed 4: 13x13
- Bonus: 18x15 / Second Floor
- Patio: Patio, Porch
- Taxes: $3,069
- Amenities: Playground, Underground Utilities, Trail(s)
- Features: Smart Lock(s)
Appliances/Misc.
- Fireplaces: 1
- Drapes: Remain
Features
- Dishwasher
- Disposal
- Microwave
- Electric Oven
- Entrance Foyer
- Extra Closets
- Pantry
- Smart Light(s)
- Smart Thermostat
- Storage
- Walk-In Closet(s)
Listing Agency
- Office: Century Communities
- Agent: Todd F Reynolds
Information is Believed To Be Accurate But Not Guaranteed
Copyright 2025 RealTracs Solutions. All rights reserved.
