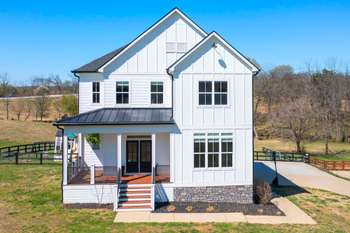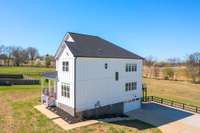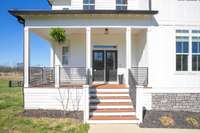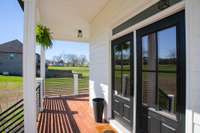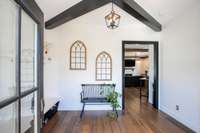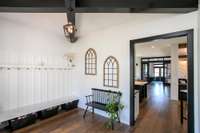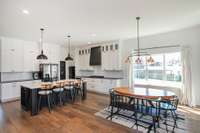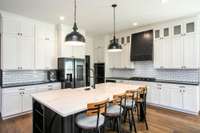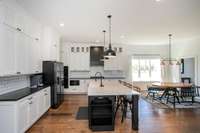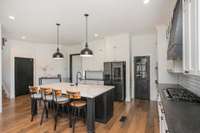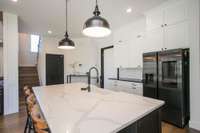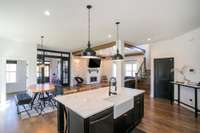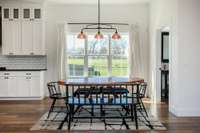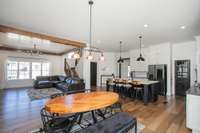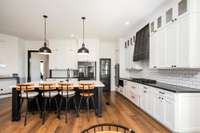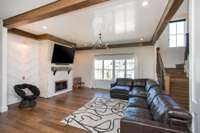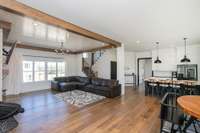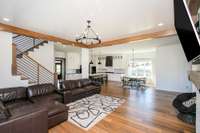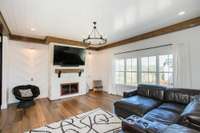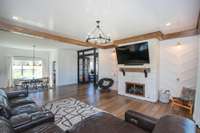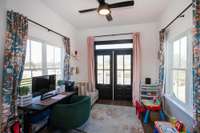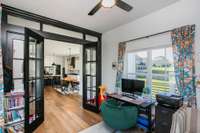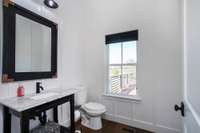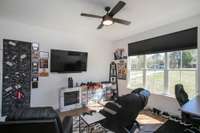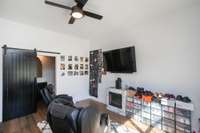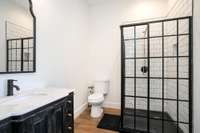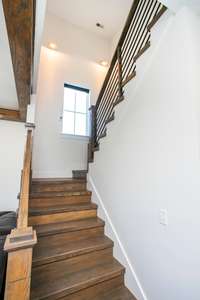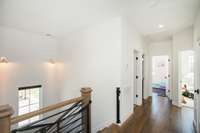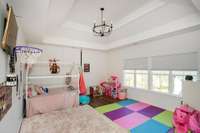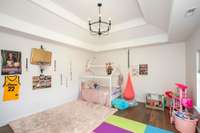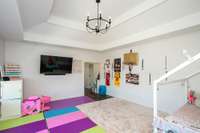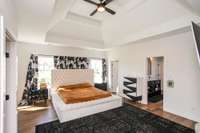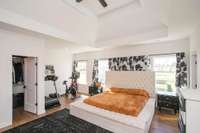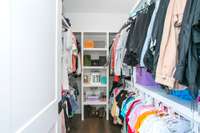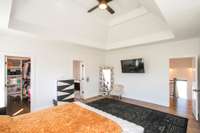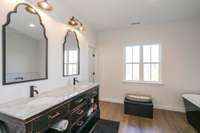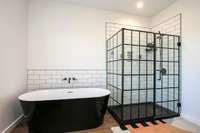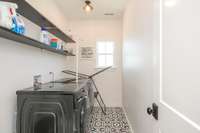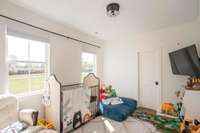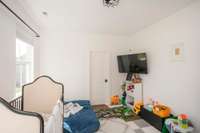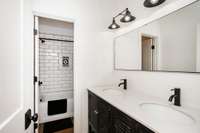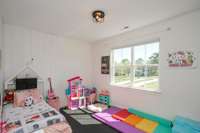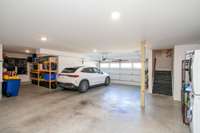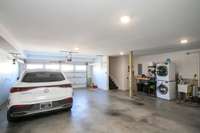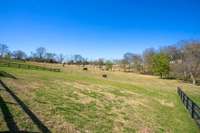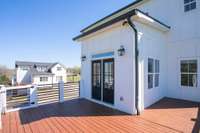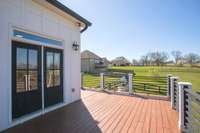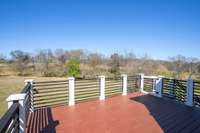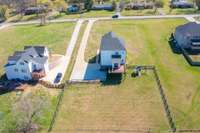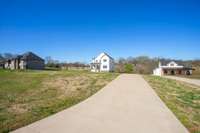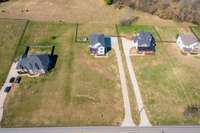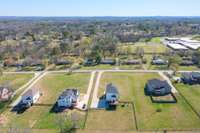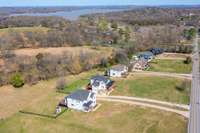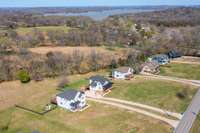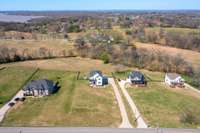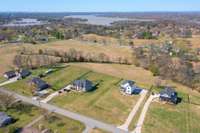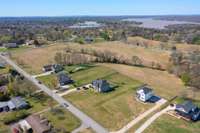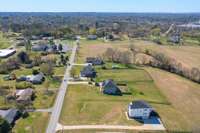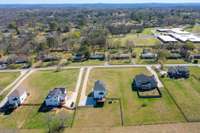$899,000 635 Saundersville Ferry Rd - Mount Juliet, TN 37122
Meticulously well- kept Designer Farmhouse is your Pinterest board come to life! High- end finishes with wide plank hardwood floors everywhere - no carpet- , patterned tile, mudbench, custom fireplace trim, 2 bonus rooms on the second level ( both used as bedrooms currently) & two master suites, upgraded Samsung appliances, developer upgrades including an additional 50x30 driveway addition ( perfect for boat storage) and additional back deck space, fenced in back yard, soaring ceilings, open concept living, large bonus room, over- sized basement garage ( could easily fit 3 vehicles) with built- in shelving, upgraded underground tesla charger, and additional washer dry hook ups.. . ALL on a rolling large lot overlooking farmland in the heart of Mt Juliet and just 3 minutes from Old Hickory lake public access ( Shutes Branch Access Area) . Don' t miss this one!
Directions:Head east on I-40 E, exit 221A toward TN-45 N/The Hermitage, Turn right onto Andrew Jackson Pkwy, Continue onto Saundersville Rd Turn left onto Saundersville Ferry Rd, Property on left
Details
- MLS#: 2808687
- County: Wilson County, TN
- Subd: Hale Moss Property
- Style: Contemporary
- Stories: 2.00
- Full Baths: 3
- Half Baths: 1
- Bedrooms: 3
- Built: 2020 / EXIST
- Lot Size: 0.940 ac
Utilities
- Water: Public
- Sewer: Septic Tank
- Cooling: Central Air, Electric
- Heating: Central, Natural Gas
Public Schools
- Elementary: Lakeview Elementary School
- Middle/Junior: Mt. Juliet Middle School
- High: Green Hill High School
Property Information
- Constr: Fiber Cement, Stone
- Roof: Asphalt
- Floors: Wood, Tile
- Garage: 2 spaces / detached
- Parking Total: 6
- Basement: Other
- Fence: Back Yard
- Waterfront: No
- Living: 19x17
- Dining: 18x11 / Combination
- Kitchen: 18x15 / Pantry
- Bed 1: 17x15 / Suite
- Bed 2: 21x19 / Bath
- Bed 3: 14x11 / Walk- In Closet( s)
- Bed 4: 12x15
- Bonus: 19x17 / Second Floor
- Patio: Patio, Covered, Deck
- Taxes: $2,794
Appliances/Misc.
- Green Cert: ENERGY STAR Certified Homes
- Fireplaces: 1
- Drapes: Remain
Features
- Built-In Gas Oven
- Double Oven
- Built-In Gas Range
- Dishwasher
- Disposal
- Microwave
- Refrigerator
- Smart Appliance(s)
- Ceiling Fan(s)
- High Ceilings
- Open Floorplan
- Pantry
- Walk-In Closet(s)
- Carbon Monoxide Detector(s)
- Security System
- Smoke Detector(s)
Listing Agency
- Office: Scout Realty
- Agent: Julian Buchi- Fotre
Information is Believed To Be Accurate But Not Guaranteed
Copyright 2025 RealTracs Solutions. All rights reserved.
