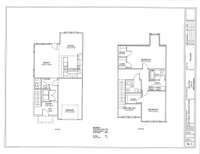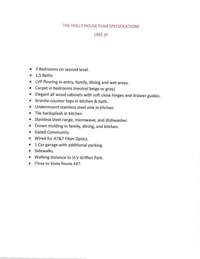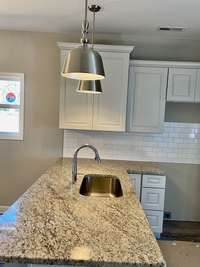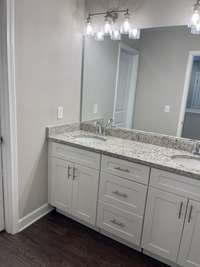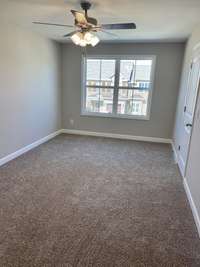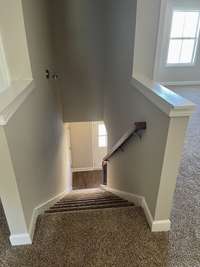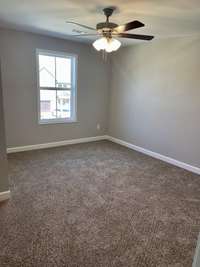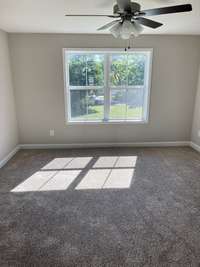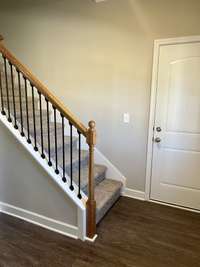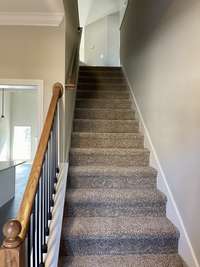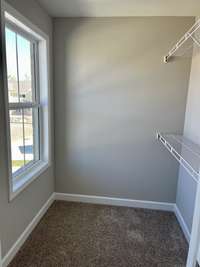$265,000 967 Horse Mountain Rd - Shelbyville, TN 37160
New Construction. Be a part of this upscale, gated community that backs up to H. V. Griffen Park and The Recreation Center. The Holly is a stunning 2BR, 1. 5 Bath, LVP in entry, family & wet areas, carpet in BR' s, elegant all wood cabinets w/ soft close hinges, granite counters, tile backsplash & undermount sink in kitchen, stainless range, microwave, dishwasher, and disposal, crown molding in family, dining & kitchen, doggie park and more. Park Place is in an Equal Opportunity Zone ( No capital gains on purchase/ sale if held for 2 yrs. Buyer to verify information with their accountant. ) Ask about our lender' s 0 down, 100% financing programs for 1st time homebuyers.
Directions:From 231S: Take right on SR-437, turn right on Horse Mountain Rd., Park Place Townhomes will be approximately 2 miles down on the right-hand side in front of H.V. Griffin Park Ballfields.
Details
- MLS#: 2808499
- County: Bedford County, TN
- Subd: Park Place Townhomes
- Style: Other
- Stories: 2.00
- Full Baths: 1
- Half Baths: 1
- Bedrooms: 2
- Built: 2024 / NEW
Utilities
- Water: Public
- Sewer: Public Sewer
- Cooling: Central Air, Electric
- Heating: Central, Electric
Public Schools
- Elementary: Eakin Elementary
- Middle/Junior: Harris Middle School
- High: Shelbyville Central High School
Property Information
- Constr: Brick, Masonite
- Roof: Shingle
- Floors: Carpet, Vinyl
- Garage: 1 space / attached
- Parking Total: 3
- Basement: Slab
- Fence: Privacy
- Waterfront: No
- Living: 12x17 / Combination
- Dining: 11x11 / Combination
- Kitchen: 11x11
- Bed 1: 19x11 / Extra Large Closet
- Bed 2: 11x15 / Bath
- Patio: Patio
- Taxes: $1,300
- Amenities: Gated, Park, Underground Utilities
Appliances/Misc.
- Fireplaces: No
- Drapes: Remain
Features
- Dishwasher
- Disposal
- Microwave
- Electric Oven
- Cooktop
- Ceiling Fan(s)
- High Speed Internet
- Security Gate
- Smoke Detector(s)
Listing Agency
- Office: Vesta Realty Group, LLC
- Agent: Brittany A. Wilson
Information is Believed To Be Accurate But Not Guaranteed
Copyright 2025 RealTracs Solutions. All rights reserved.


