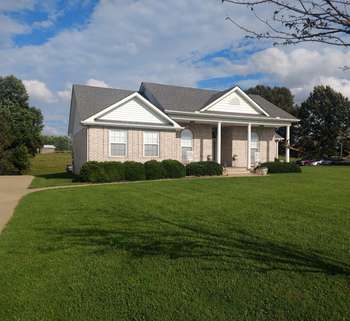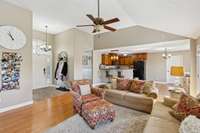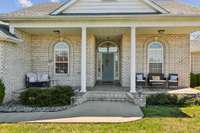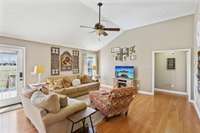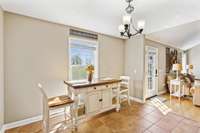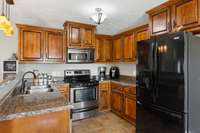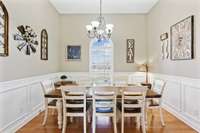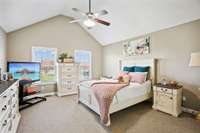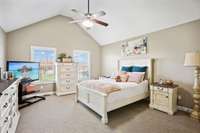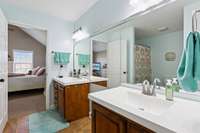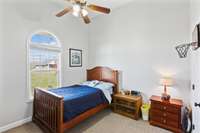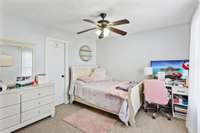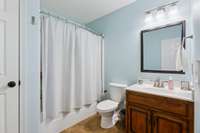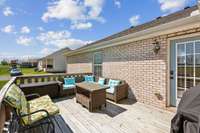$314,900 106 Mai Ridge Ln - Lafayette, TN 37083
HUGE PRICE IMPROVEMENT! ! Seller has already purchased next home Come see this beautiful home that seamlessly blends function with sophistication. Your next address is situated on large lot with concrete drive and pad, just outside city limits Enjoy morning coffee and sunrises, or evening barbeques from your beautiful deck. This all Brick home, is perfect for entertaining family and friends, as well as everyday living. From the moment you enter the foyer you are welcomed by the warmth of this flowing and meticulously maintained home, bathed in natural light and recently painted. This living space boasts pristine hardwood and tile floors, an abundance of custom cabinetry with bar, and separate formal dining . The enormous master suite features a volume ceiling, an oversize walk- in closet and double vanities. A stunning home on a beautiful lot in a quiet cul de sac. This home also qualifies for up to 100% USDA Financing. Schedule your personal or virtual tour Today! ! Call now!
Directions:Hwy 10 N (Scottsville Rd) to Right on Tuck. Left on Mai Ridge. Home on Right
Details
- MLS#: 2808431
- County: Macon County, TN
- Subd: Mai Ridge Estates
- Style: Contemporary
- Stories: 1.00
- Full Baths: 2
- Bedrooms: 3
- Built: 2009 / EXIST
- Lot Size: 0.580 ac
Utilities
- Water: Public
- Sewer: Septic Tank
- Cooling: Central Air
- Heating: Central
Public Schools
- Elementary: Lafayette Elementary School
- Middle/Junior: Macon County Junior High School
- High: Macon County High School
Property Information
- Constr: Brick
- Roof: Shingle
- Floors: Carpet, Wood, Tile
- Garage: No
- Parking Total: 4
- Basement: Crawl Space
- Waterfront: No
- Living: 20x18
- Dining: 12x10 / Separate
- Kitchen: 12x10
- Bed 1: 16x14 / Suite
- Bed 2: 12x12 / Walk- In Closet( s)
- Bed 3: 12x12 / Walk- In Closet( s)
- Patio: Porch, Covered, Deck
- Taxes: $1,344
- Features: Storage Building
Appliances/Misc.
- Fireplaces: No
- Drapes: Remain
Features
- Electric Oven
- Cooktop
- Dishwasher
- Microwave
- Refrigerator
- Ceiling Fan(s)
- Entrance Foyer
- Open Floorplan
- Walk-In Closet(s)
- Primary Bedroom Main Floor
Listing Agency
- Office: Exit Real Estate Solutions
- Agent: David M. McClard
Information is Believed To Be Accurate But Not Guaranteed
Copyright 2025 RealTracs Solutions. All rights reserved.
