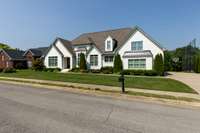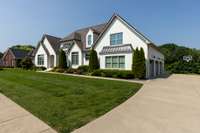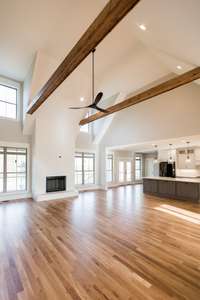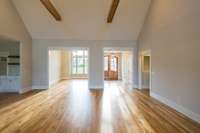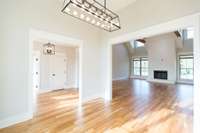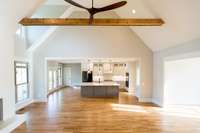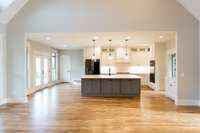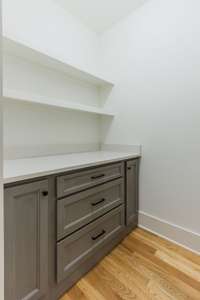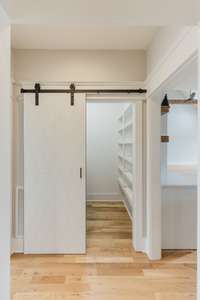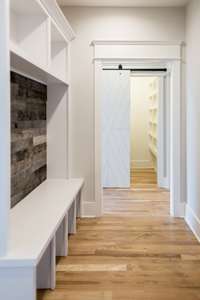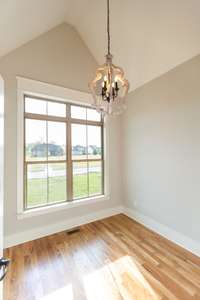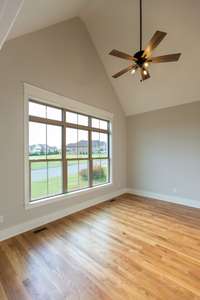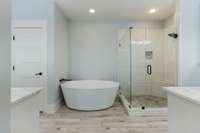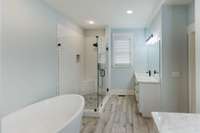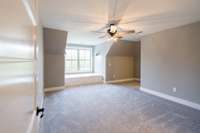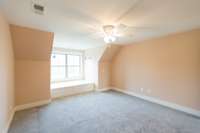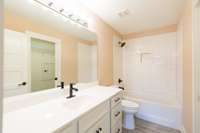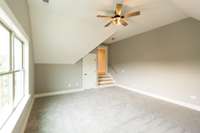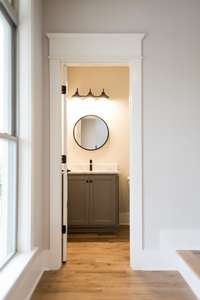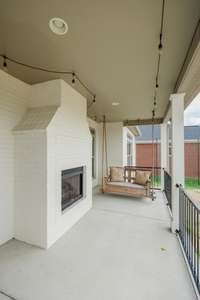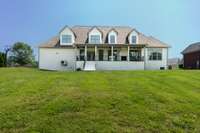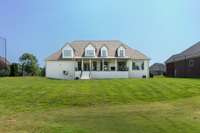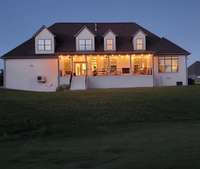$859,900 836 Savannah West Ct - Springfield, TN 37172
Stunning Home Overlooking the 8th Fairway at The Legacy Golf Course. Located in a peaceful cul- de- sac, this home boasts an open concept that effortlessly connects the spacious living area with the large kitchen, which features a sizable island perfect for entertaining and daily use. A walk- in pantry, equipped with built- in shelving and countertop space for appliances, ensures your kitchen countertops remain clean and clutter- free. This beautiful home also includes two flexible office spaces, ideal for remote work, hobbies, or extra living areas. The expansive 3- car garage is fully heated and cooled, providing comfort and convenience for year- round use. Don’t miss your opportunity to claim this dream home as your own!
Directions:Hwy 41 to Industrial Dr, Right on Old Greenbrier Pike, Left on Legacy Drive, Left on Augusta Trail, Left on Savannah W Court
Details
- MLS#: 2808420
- County: Robertson County, TN
- Subd: The Legacy Sec 5A
- Stories: 2.00
- Full Baths: 3
- Half Baths: 1
- Bedrooms: 3
- Built: 2019 / EXIST
- Lot Size: 0.370 ac
Utilities
- Water: Public
- Sewer: Public Sewer
- Cooling: Central Air
- Heating: Central
Public Schools
- Elementary: Crestview Elementary School
- Middle/Junior: Coopertown Middle School
- High: Springfield High School
Property Information
- Constr: Brick
- Roof: Shingle
- Floors: Carpet, Wood, Tile
- Garage: 3 spaces / detached
- Parking Total: 3
- Basement: Crawl Space
- Waterfront: No
- Living: 22x24
- Dining: 12x12 / Formal
- Kitchen: 24x14
- Bed 1: 16x16 / Suite
- Bed 2: 19x18 / Walk- In Closet( s)
- Bed 3: 14x18 / Bath
- Bonus: 17x16 / Over Garage
- Patio: Porch, Covered
- Taxes: $4,528
Appliances/Misc.
- Fireplaces: 2
- Drapes: Remain
Features
- Dishwasher
- Disposal
- Refrigerator
- Ceiling Fan(s)
- Entrance Foyer
- Extra Closets
- Open Floorplan
- Pantry
- Walk-In Closet(s)
- Primary Bedroom Main Floor
- Water Heater
- Security System
- Smoke Detector(s)
Listing Agency
- Office: RE/ MAX 1ST Choice
- Agent: Melissa Powell
Information is Believed To Be Accurate But Not Guaranteed
Copyright 2025 RealTracs Solutions. All rights reserved.

