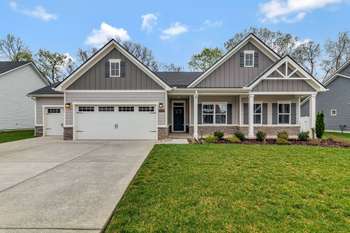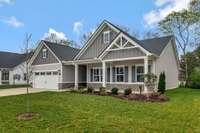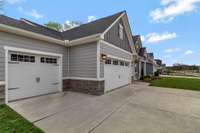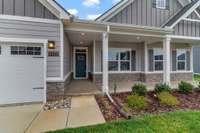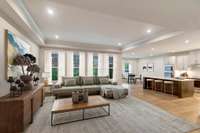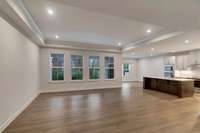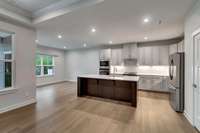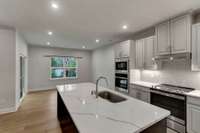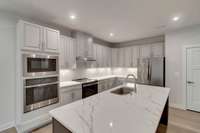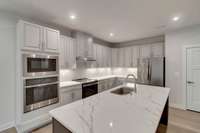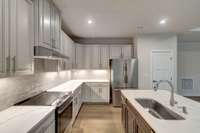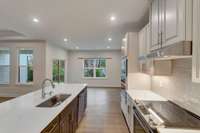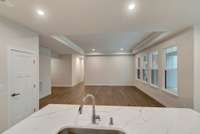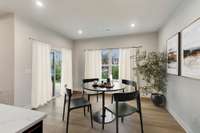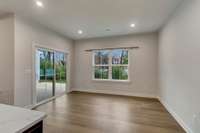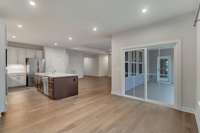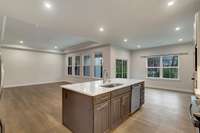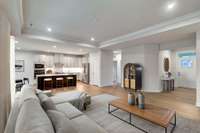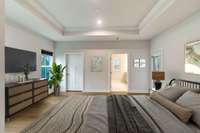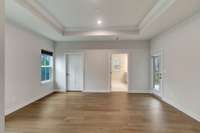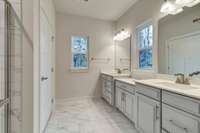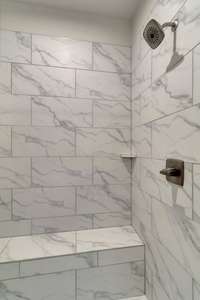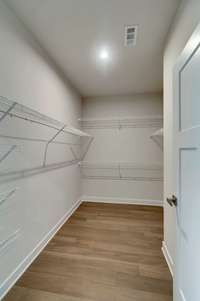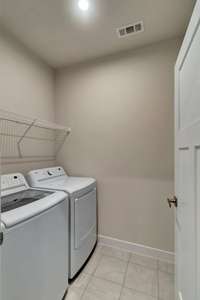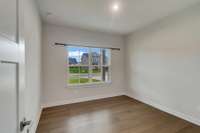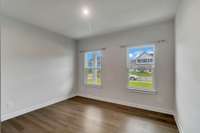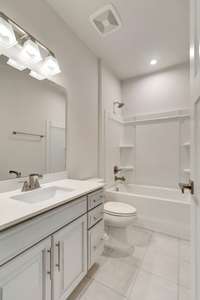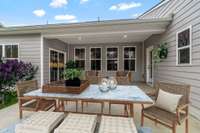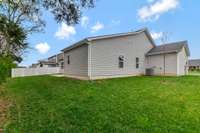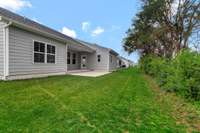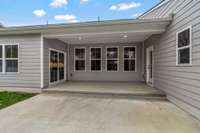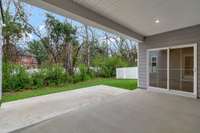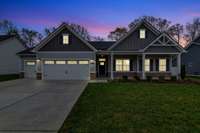$499,900 3321 Firerock Dr - Murfreesboro, TN 37128
This beautiful 1 story home with a 3 car garage is in pristine condition! This home is situated on a level lot that backs up to trees! The family room is open to the kitchen and eat- in dinette. 42" painted ember cabinets in kitchen, quartz countertops, island, stainless steel GE range/ vent hood, double ovens, dishwasher, and microwave. Tile in all wet areas. Ensuite with 2 walk- in closets, 8' double vanities, and a Roman- style tile shower with two shower heads. Peaceful back and front covered porches. 12x16 extended patio in the rear of the home. Full gutters with Leaf Filter gutters at the rear of the home. The stainless steel Frigidaire refrigerator, white LG washer, and white LG dryer remain. Receive 1% of the loan amount to use towards closing costs or rate buydown when using preferred lender.
Directions:I- 840 Exit Veterans Pkwy, South. Left on Barfield Road, Left on Firerock.1-24 East, Exit 81 New Salem Road. Left at Barfield Redlight. River Downs entrance is on the Right. Left onto Firerock Road.
Details
- MLS#: 2808204
- County: Rutherford County, TN
- Subd: River Downs Annex Sec 2 Ph 1
- Stories: 1.00
- Full Baths: 2
- Bedrooms: 3
- Built: 2023 / EXIST
- Lot Size: 0.240 ac
Utilities
- Water: Public
- Sewer: Public Sewer
- Cooling: Central Air, Electric
- Heating: Central, Electric
Public Schools
- Elementary: Barfield Elementary
- Middle/Junior: Rockvale Middle School
- High: Rockvale High School
Property Information
- Constr: Masonite
- Floors: Wood, Tile
- Garage: 3 spaces / attached
- Parking Total: 3
- Basement: Slab
- Waterfront: No
- Living: 20x19
- Dining: 13x12 / Combination
- Kitchen: 13x14 / Pantry
- Bed 1: 17x15 / Suite
- Bed 2: 13x11
- Bed 3: 12x11
- Patio: Porch, Covered
- Taxes: $2,983
- Amenities: Sidewalks
Appliances/Misc.
- Fireplaces: No
- Drapes: Remain
Features
- Double Oven
- Electric Oven
- Electric Range
- Dishwasher
- Dryer
- Microwave
- Refrigerator
- Stainless Steel Appliance(s)
- Washer
- Open Floorplan
- Pantry
- Windows
- Low VOC Paints
- Thermostat
Listing Agency
- Office: Benchmark Realty, LLC
- Agent: Michelle Sampson
Information is Believed To Be Accurate But Not Guaranteed
Copyright 2025 RealTracs Solutions. All rights reserved.
