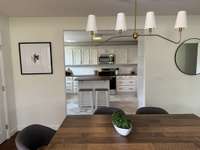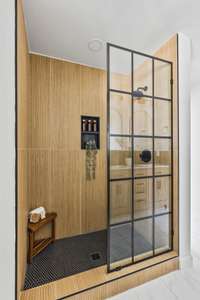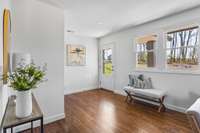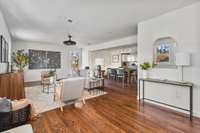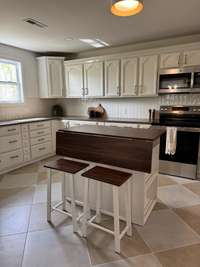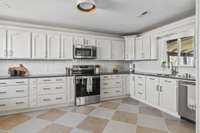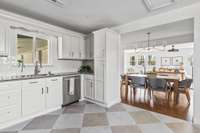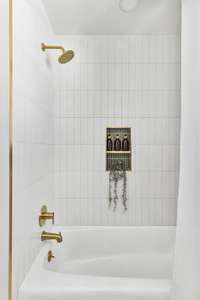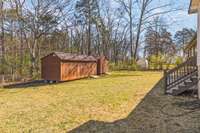$444,000 234 Spring St - La Vergne, TN 37086
Your dream home awaits! Nestled on a private dead- end street, this charming 3- bedroom, 2- bathroom home offers a delightful blend of comfort and style. Newly renovated, it boasts a spacious 1, 703 square feet of living space, perfect for entertaining or simply relaxing. Step inside to discover an open floor plan that seamlessly connects the huge kitchen with the living areas, creating a warm and inviting atmosphere. The kitchen is a true chef' s delight, equipped with ample counter space and storage to satisfy all your entertaining needs. Retreat to the beautiful primary suite, your personal oasis after a long day. With its thoughtful design and modern touches, it promises tranquility and comfort. The additional bedrooms are generously sized and versatile, ready to adapt to your lifestyle. Outside, a large covered back porch awaits, ideal for morning coffees or evening gatherings. The expansive lot offers plenty of room for outdoor activities, and the storage building provides extra space for all your gear. New windows throughout the home enhance energy efficiency and flood the interiors with natural light. Plus, with easy access to Nashville, Franklin, and Cool Springs, you' ll enjoy the perfect balance of suburban serenity and city convenience. Don’t miss this opportunity to make 234 Spring Street your new home sweet home!
Directions:From NashvilIe, East on 24 to Waldron Rd (Exit 64), east on Waldron to Murfreesboro Pike, right to Old Nashville Hwy, right, to Greenwood Dr. to Elm St. to Spring Street, 234 Spring Street.
Details
- MLS#: 2808093
- County: Rutherford County, TN
- Subd: Fred Waldron Sec Iv
- Style: Ranch
- Stories: 1.00
- Full Baths: 2
- Bedrooms: 3
- Built: 1971 / EXIST
- Lot Size: 0.920 ac
Utilities
- Water: Public
- Sewer: Public Sewer
- Cooling: Central Air
- Heating: Central
Public Schools
- Elementary: Cedar Grove Elementary
- Middle/Junior: Rock Springs Middle School
- High: Lavergne High School
Property Information
- Constr: Brick, Aluminum Siding
- Roof: Asphalt
- Floors: Wood, Vinyl
- Garage: No
- Basement: Other
- Waterfront: No
- Living: 18x11 / Formal
- Dining: 14x11 / Formal
- Kitchen: 21x18 / Eat- in Kitchen
- Bed 1: 12x12 / Full Bath
- Bed 2: 12x11
- Bed 3: 12x11 / Extra Large Closet
- Patio: Deck, Covered, Porch
- Taxes: $1,786
- Features: Storage Building
Appliances/Misc.
- Fireplaces: No
- Drapes: Remain
Features
- Electric Oven
- Cooktop
- Dishwasher
- Disposal
- Ice Maker
- Microwave
- Refrigerator
- Storage
Listing Agency
- Office: Compass Tennessee, LLC
- Agent: Martin Hickman
Information is Believed To Be Accurate But Not Guaranteed
Copyright 2025 RealTracs Solutions. All rights reserved.


