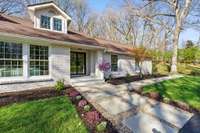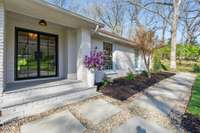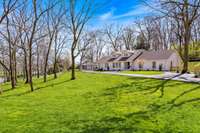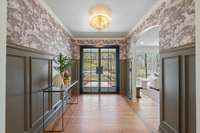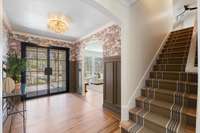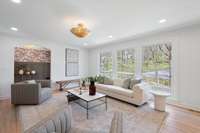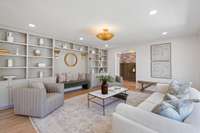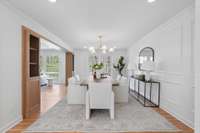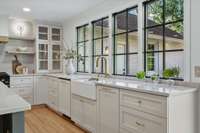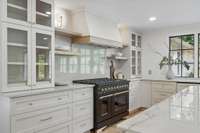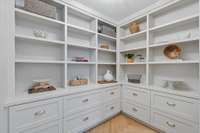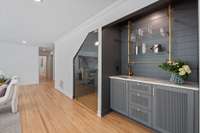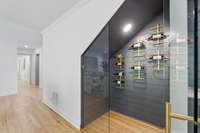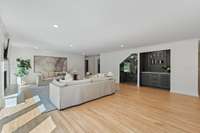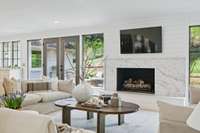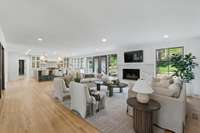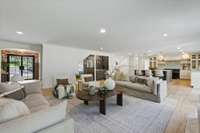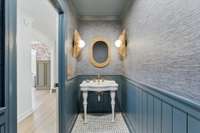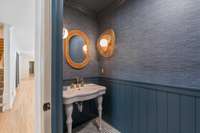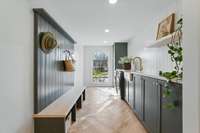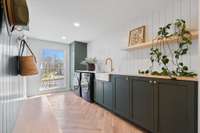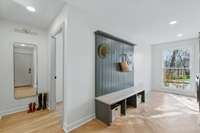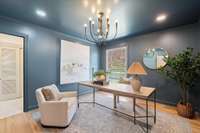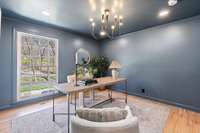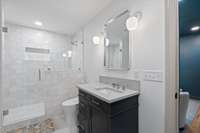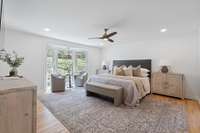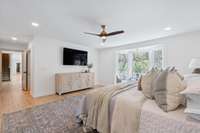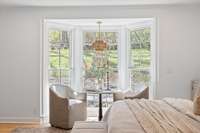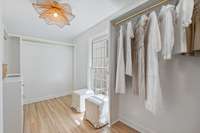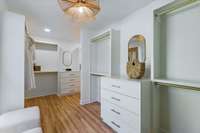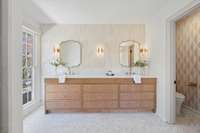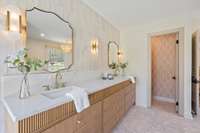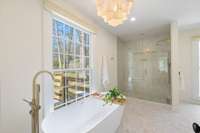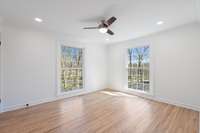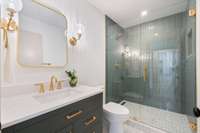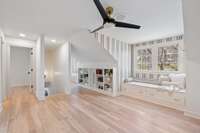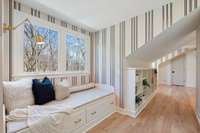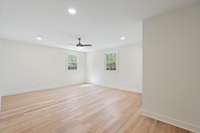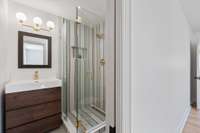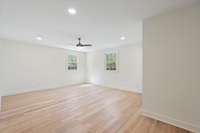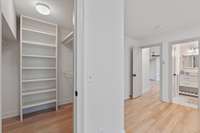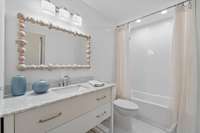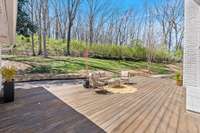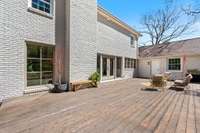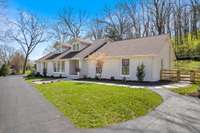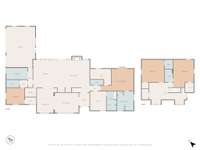$2,480,000 509 Hillwood Blvd - Nashville, TN 37205
Welcome to 509 Hillwood Blvd, where elegance and modern comfort blend seamlessly in this exquisite single- family home on a private 1. 17- acre lot. Spanning over 4, 300 square feet, this residence offers 5 spacious bedrooms and 5 and a half bathrooms, all renovated to the highest standards and finishes. Step inside to discover an array of architectural custom elements and high- end finishes throughout, all while keeping the historic charm. This one- of- a- kind home features a dedicated home office, a versatile sleeping loft with built- in beds, wine storage, a wet bar, a large butler’s pantry, a gas fireplace trimmed in beautiful marble, a huge mud room with custom cabinets, and a drop zone with herringbone floors just to name a few. Complemented by new beautiful front doors and windows galore that invite natural light into every corner, the chef' s kitchen is a culinary dream, featuring marble counters, an oversized island kitchen with loads of storage, a butler' s pantry, and energy- efficient panel- ready appliances. The main floor primary suite is a true retreat, complete with a large custom closet and a beautiful primary ensuite bathroom featuring a separate shower, soaking tub, and double vanities. Additional features include designer wallpaper, custom cabinets and built- ins, two laundry areas, designer lighting, flooring, and tile throughout, a three- car garage with epoxy floors, an encapsulated crawlspace, a new roof, a new tankless water heater, new garage doors, new plumbing and electrical, new doors, floor- to- ceiling windows, and so much more to make this turnkey property your next home!
Directions:From Harding / West End. Go West until light at Hillwood Blvd. Make right onto Hillwood. Home will be on the left.
Details
- MLS#: 2808050
- County: Davidson County, TN
- Subd: Hillwood Estates
- Stories: 2.00
- Full Baths: 5
- Half Baths: 1
- Bedrooms: 5
- Built: 1966 / EXIST
- Lot Size: 1.170 ac
Utilities
- Water: Public
- Sewer: Public Sewer
- Cooling: Central Air
- Heating: Central
Public Schools
- Elementary: Gower Elementary
- Middle/Junior: H. G. Hill Middle
- High: James Lawson High School
Property Information
- Constr: Brick
- Floors: Wood
- Garage: 3 spaces / detached
- Parking Total: 5
- Basement: Crawl Space
- Fence: Back Yard
- Waterfront: No
- Patio: Patio
- Taxes: $8,141
- Features: Smart Lock(s)
Appliances/Misc.
- Fireplaces: 1
- Drapes: Remain
Features
- Oven
- Gas Range
- Dishwasher
- Disposal
- Dryer
- Freezer
- Microwave
- Refrigerator
- Washer
- Smart Appliance(s)
- Bookcases
- Built-in Features
- Ceiling Fan(s)
- Extra Closets
- Open Floorplan
- Pantry
- Smart Thermostat
- Walk-In Closet(s)
- Wet Bar
- Primary Bedroom Main Floor
- High Speed Internet
- Smoke Detector(s)
Listing Agency
- Office: Compass RE
- Agent: Caroline Rosenberg
Information is Believed To Be Accurate But Not Guaranteed
Copyright 2025 RealTracs Solutions. All rights reserved.

