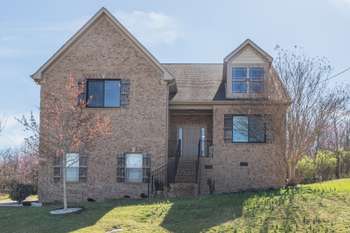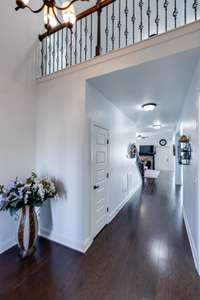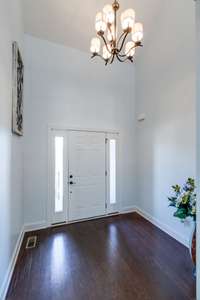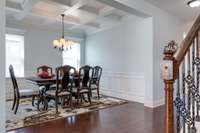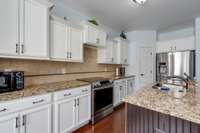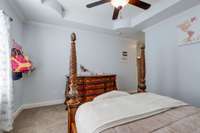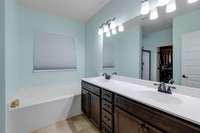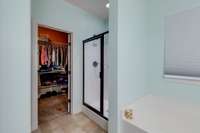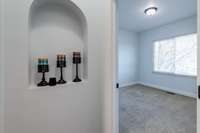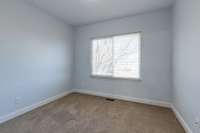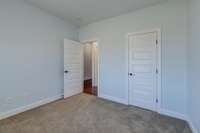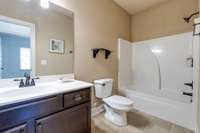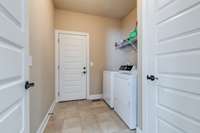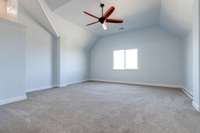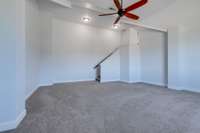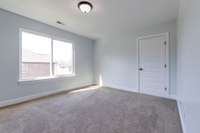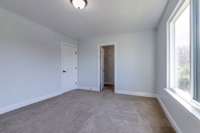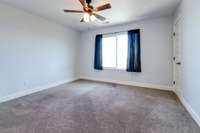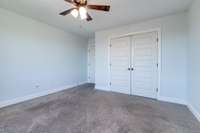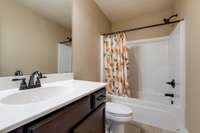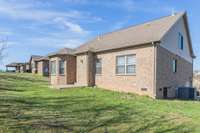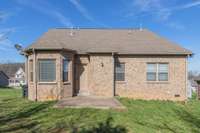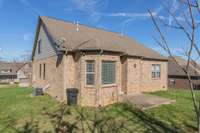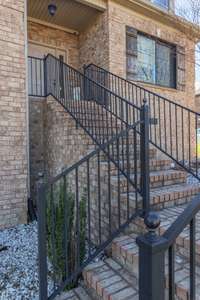$600,000 515 McGrath Dr - Smyrna, TN 37167
Awesome All Brick Home, Stainless Steel Appliances, Kitchen Island, Tile Backsplash, Granite Kitchen Countertops, Hardwood Floors, Stone Fireplace, New Windows, Coffered Ceiling, Tray Ceiling Master, Den/ Bonus Room, Full Bathroom with Tile Floors, Dual Vanities, Walk in Closet, Storage, Attic, Near I24, Tons of Stores & Restaurants are close. Won' t Last.
Directions:From Nashville: *I-24 East to Exit 66B - TN-266 E/Sam Ridley Pkwy toward Smyrna *1.5mi R on Old Nashville Hwy *0.9mi R on St Lukes Ln *L on St Christopher Dr *L on St Francis Ave *0.7mi R on McGrath Dr *0.1mi Home will be on Left
Details
- MLS#: 2807895
- County: Rutherford County, TN
- Subd: Hidden Hills Sec 3 Ph 3
- Style: Contemporary
- Stories: 2.00
- Full Baths: 3
- Bedrooms: 4
- Built: 2014 / EXIST
- Lot Size: 0.270 ac
Utilities
- Water: Public
- Sewer: Public Sewer
- Cooling: Central Air, Electric
- Heating: Central
Public Schools
- Elementary: Rocky Fork Elementary School
- Middle/Junior: Rocky Fork Middle School
- High: Smyrna High School
Property Information
- Constr: Brick, Vinyl Siding
- Roof: Shingle
- Floors: Carpet, Wood, Tile
- Garage: 2 spaces / detached
- Parking Total: 2
- Basement: Crawl Space
- Waterfront: No
- Living: 17x15 / Combination
- Dining: 12x11 / Separate
- Kitchen: 15x11
- Bed 1: 14x12 / Suite
- Bed 2: 11x11 / Extra Large Closet
- Bed 3: 12x12 / Extra Large Closet
- Bed 4: 14x11 / Walk- In Closet( s)
- Bonus: 20x19 / Over Garage
- Patio: Porch, Covered, Patio
- Taxes: $2,720
Appliances/Misc.
- Fireplaces: 1
- Drapes: Remain
Features
- Electric Oven
- Electric Range
- Dishwasher
- Refrigerator
- Stainless Steel Appliance(s)
- Ceiling Fan(s)
- Entrance Foyer
- Extra Closets
- Pantry
- Storage
- Walk-In Closet(s)
- Primary Bedroom Main Floor
- Kitchen Island
- Smoke Detector(s)
Listing Agency
- Office: Keller Williams Realty Nashville/ Franklin
- Agent: Chris Gangone
Internet Data Exchange
Information is Believed To Be Accurate But Not Guaranteed
Copyright 2025 RealTracs Solutions. All rights reserved.
The data relating to real estate for sale on this web site comes in part from the Internet Data
Exchange Program of RealTracs Solutions. Real estate listings held by brokerage firms other
than Cumberland Real Estate are marked with the Internet Data Exchange Program
logo and detailed information about them includes the names of the listing brokers.
