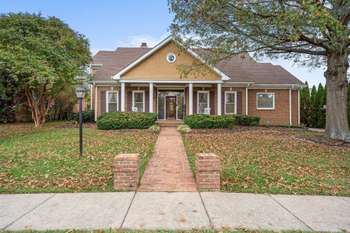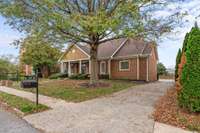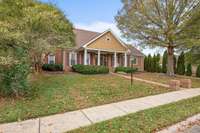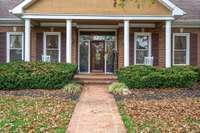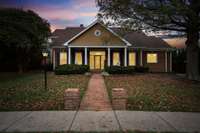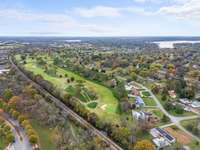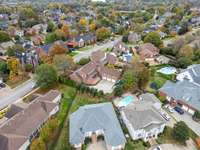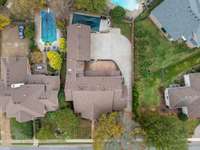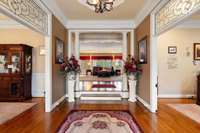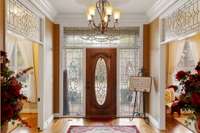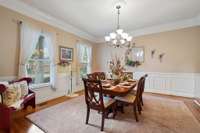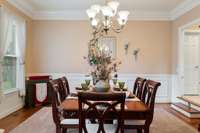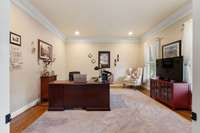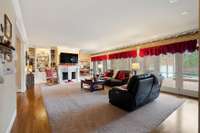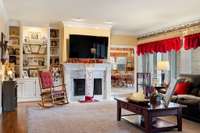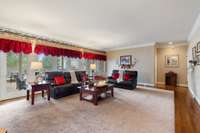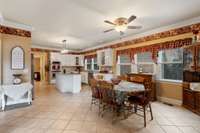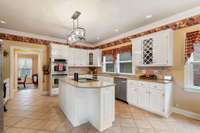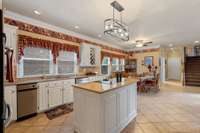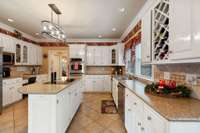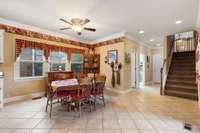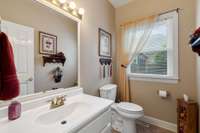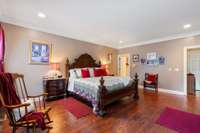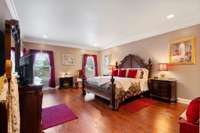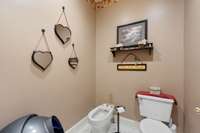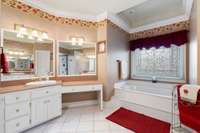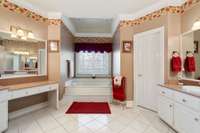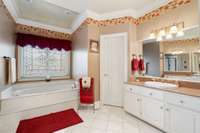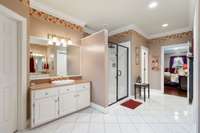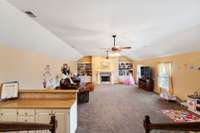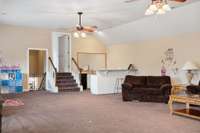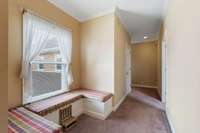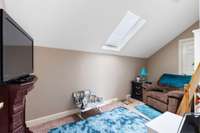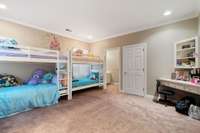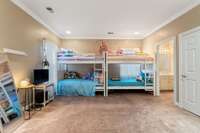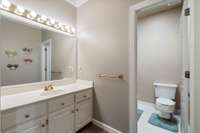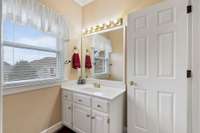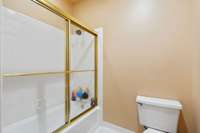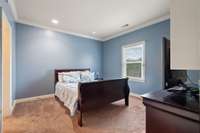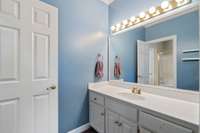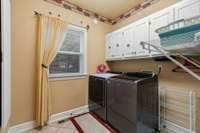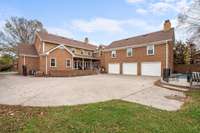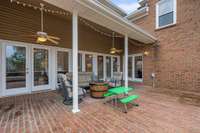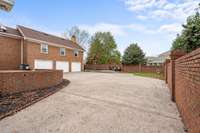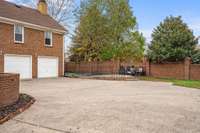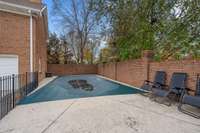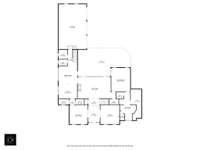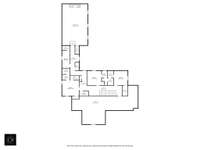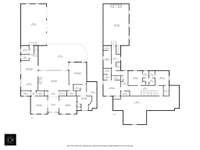$899,990 135 N Country Club Dr - Hendersonville, TN 37075
Beautiful home in a well desired neighborhood in Blue Ridge Subdivision. Very spacious home! Sellers currently making many updates to the home since the pictures were taken including new paint, removing border and new countertop in master bathroom. Cozy covered outdoor patio area with in- ground pool perfect for entertaining guests. Gorgeous custom brick wall surrounding the back for privacy. Newer pool liner. Hard wood throughout main floor. Master suite with private bathroom and huge walk- in closet on the main level. Easy access to the bypass and Blue Grass Country Club. Conveniently located to lakes, shopping, restaurants and more. 3 car garage. Bonus room could easily be converted into a mother- in- law suite.
Directions:From Nashville go toward Louisville onto I-65 North. Keep right toward Vietnam Veterans Blvd. Take Exit 3 toward Hendersonville, continue onto E Main Street, Turn left onto North Country Club Drive, House is on the left.
Details
- MLS#: 2807735
- County: Sumner County, TN
- Subd: Blue Ridge
- Stories: 2.00
- Full Baths: 3
- Half Baths: 1
- Bedrooms: 4
- Built: 1990 / EXIST
- Lot Size: 0.310 ac
Utilities
- Water: Public
- Sewer: Public Sewer
- Cooling: Ceiling Fan( s), Central Air, Electric
- Heating: Central
Public Schools
- Elementary: Nannie Berry Elementary
- Middle/Junior: Robert E Ellis Middle
- High: Hendersonville High School
Property Information
- Constr: Brick, Vinyl Siding
- Roof: Shingle
- Floors: Carpet, Wood, Tile
- Garage: 3 spaces / detached
- Parking Total: 3
- Basement: Crawl Space
- Fence: Privacy
- Waterfront: No
- View: City
- Living: 16x16 / Formal
- Dining: 15x15 / Formal
- Kitchen: 21x15 / Eat- in Kitchen
- Bed 1: 19x15 / Suite
- Bed 2: 15x14 / Walk- In Closet( s)
- Bed 3: 13x12 / Bath
- Bed 4: 13x12 / Bath
- Den: 24x17
- Bonus: 34x22 / Wet Bar
- Patio: Patio, Covered, Porch
- Taxes: $5,034
- Amenities: Sidewalks
Appliances/Misc.
- Fireplaces: 2
- Drapes: Remain
- Pool: In Ground
Features
- Electric Oven
- Electric Range
- Double Oven
- Cooktop
- Trash Compactor
- Dishwasher
- Disposal
- Microwave
- Refrigerator
- Stainless Steel Appliance(s)
- Ceiling Fan(s)
- Central Vacuum
- Entrance Foyer
- Pantry
- Walk-In Closet(s)
- Wet Bar
- Primary Bedroom Main Floor
- Doors
- Smoke Detector(s)
Listing Agency
- Office: Benchmark Realty, LLC
- Agent: Lori Terrell
- CoListing Office: Benchmark Realty, LLC
- CoListing Agent: Shenah Mangrum
Information is Believed To Be Accurate But Not Guaranteed
Copyright 2025 RealTracs Solutions. All rights reserved.
