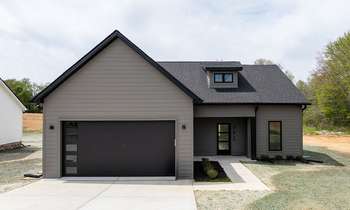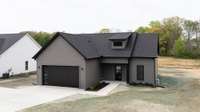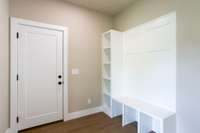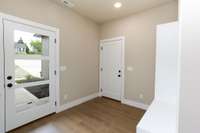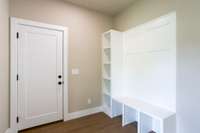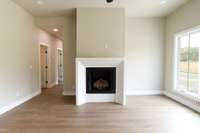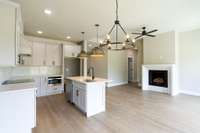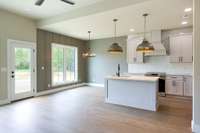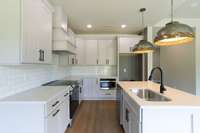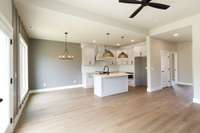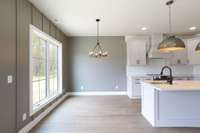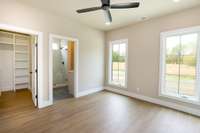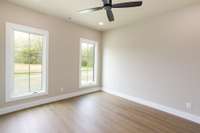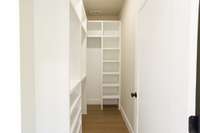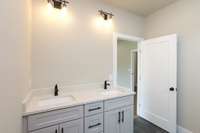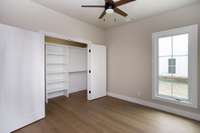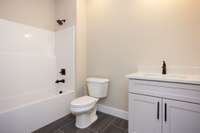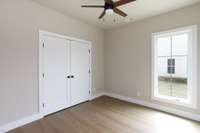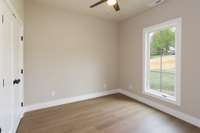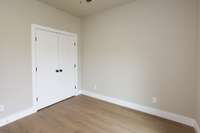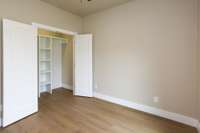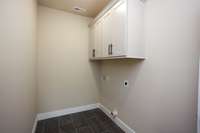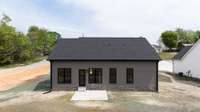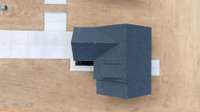$330,000 795 Oconner Street - Smithville, TN 37166
Stunning New Construction Home – 3 Bed, 2 Bath, 2- Car Garage with high end details throughout! Welcome to this beautifully designed new construction home, offering modern style and functionality. This 3- bedroom, 2- bathroom home features an inviting open- concept layout with high- quality finishes throughout. Step inside from the 2- car garage to a convenient drop zone with a large built- in bench, perfect for staying organized. The kitchen is a showstopper, boasting soft gray cabinets, quartz countertops, a white subway tile backsplash, and a custom range hood. Thoughtful touches like a built- in trashcan drawer and soft- close drawers add to the home’s appeal. The tile work throughout the wet areas is stunning, and the master bathroom is a true retreat, featuring a custom tile shower with a sleek glass door. Custom- built closets throughout the home provide maximum storage and organization. Don’t miss your chance to own this thoughtfully designed home with high- end details throughout! Schedule a tour today.
Directions:From Smithville City Hall turn right onto N Congress Blvd., turn right onto E Broad St., turn left onto Anthony Ave., turn right onto Morgan Dr. and the destination will be on the right.
Details
- MLS#: 2807621
- County: Dekalb County, TN
- Subd: Myles Place
- Stories: 1.00
- Full Baths: 2
- Bedrooms: 3
- Built: 2025 / NEW
- Lot Size: 0.300 ac
Utilities
- Water: Public
- Sewer: Public Sewer
- Cooling: Central Air
- Heating: Central, Electric
Public Schools
- Elementary: Smithville Elementary
- Middle/Junior: DeKalb Middle School
- High: De Kalb County High School
Property Information
- Constr: Masonite, Stone
- Roof: Shingle
- Floors: Laminate
- Garage: 2 spaces / attached
- Parking Total: 2
- Basement: Slab
- Waterfront: No
- Taxes: $0
Appliances/Misc.
- Fireplaces: 1
- Drapes: Remain
Features
- Electric Oven
- Electric Range
- Dishwasher
- Storage
- Walk-In Closet(s)
Listing Agency
- Office: Compass
- Agent: Shay Walter
Information is Believed To Be Accurate But Not Guaranteed
Copyright 2025 RealTracs Solutions. All rights reserved.
