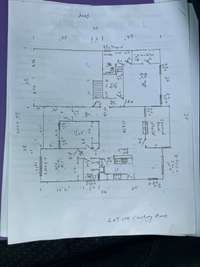$459,700 52 Dale Street - McMinnville, TN 37110
Top quality new home under construction! Low care vinyl exterior with stone & shake accents! Open floor plan one and half story with large finished rec room or 4th bedroom on 2nd story plus 3rd full bath with separate unit. Buyer has the option of purchasing the home at a reduced price of $ 429, 900 with the 2nd story unfinished. Top notch kitchen with shake cabinetry, upgraded stainless appliance package, island and granite counters. Open great room with attractive stone front ventless gas fireplace and high ceiling! Split bedroom floor plan provides privacy to the en suite! Luxury vinyl flooring throughout! Laden with upgrades and expert craftsmanship! Oversized garage with 9' door for your SUV! Covered rear deck + patio provide expanded living areas for entertaining. You can cost effectively finish the bonus room later or for additional fee the builder will finish the bonus room and 3rd bath! Framing begins April 1st with target completion date of August. PLEASE NOTE: Photos are of a completed version of the same floor plan by the same builder except the new home has unfinished expandable bonus room.
Directions:Will Add
Details
- MLS#: 2807276
- County: Warren County, TN
- Subd: Courtney Ann Estates
- Style: Ranch
- Stories: 2.00
- Full Baths: 3
- Bedrooms: 4
- Built: 2025 / NEW
- Lot Size: 0.630 ac
Utilities
- Water: Public
- Sewer: Septic Tank
- Cooling: Ceiling Fan( s), Central Air
- Heating: Central, Electric, Heat Pump
Public Schools
- Elementary: Dibrell Elementary
- Middle/Junior: Warren County Middle School
- High: Warren County High School
Property Information
- Constr: Vinyl Siding
- Roof: Shingle
- Floors: Other
- Garage: 2 spaces / attached
- Parking Total: 2
- Basement: No
- Waterfront: No
- Patio: Deck, Covered
- Taxes: $3,250
Appliances/Misc.
- Fireplaces: No
- Drapes: Remain
Features
- Stainless Steel Appliance(s)
- Microwave
- Electric Range
- Dishwasher
- Open Floorplan
- Walk-In Closet(s)
- Ceiling Fan(s)
- Kitchen Island
- Smoke Detector(s)
Listing Agency
- Office: RE/ MAX Properties
- Agent: David Turner
Information is Believed To Be Accurate But Not Guaranteed
Copyright 2025 RealTracs Solutions. All rights reserved.


