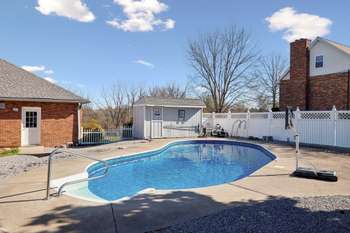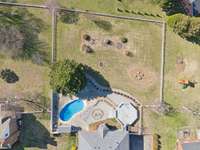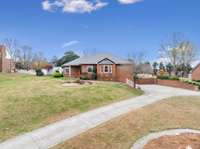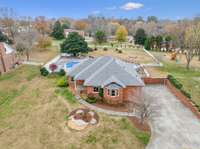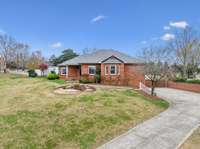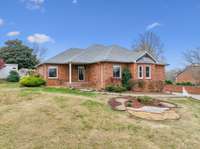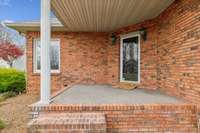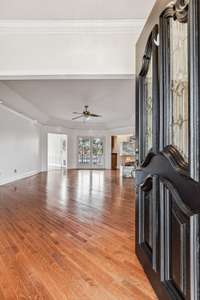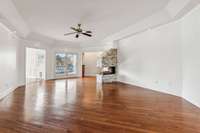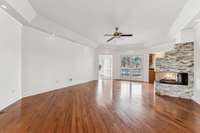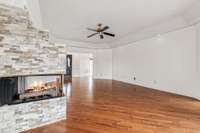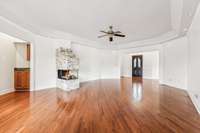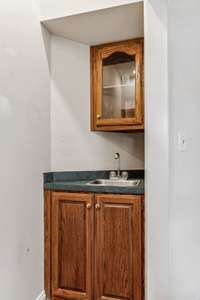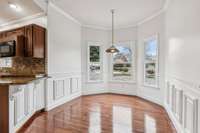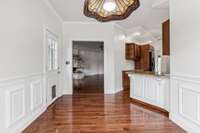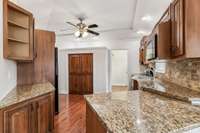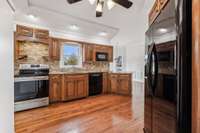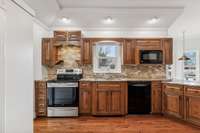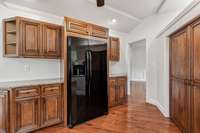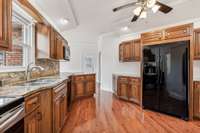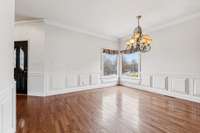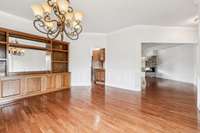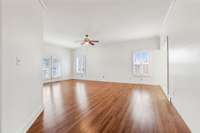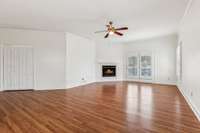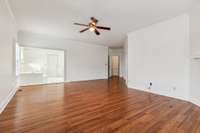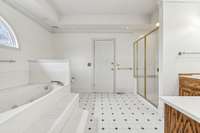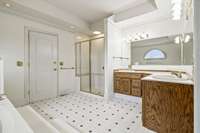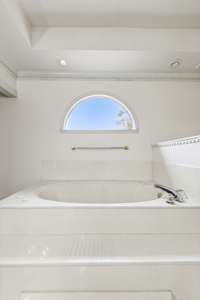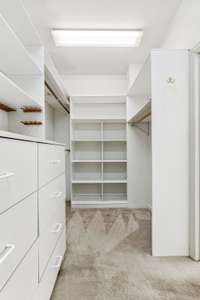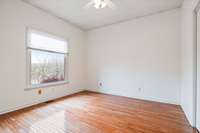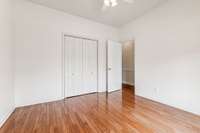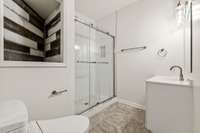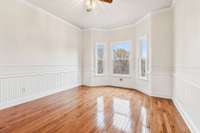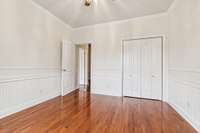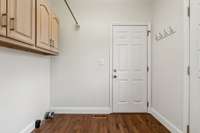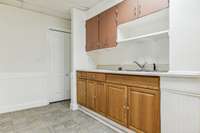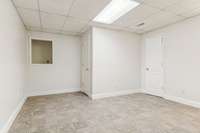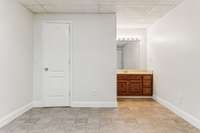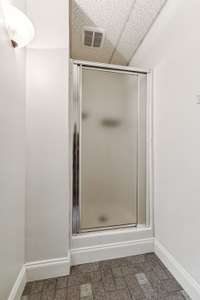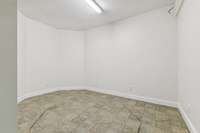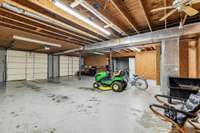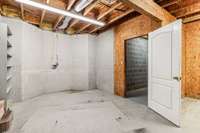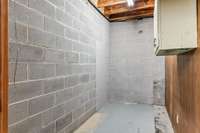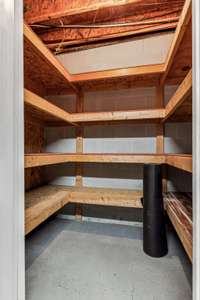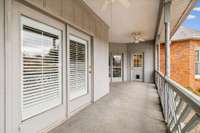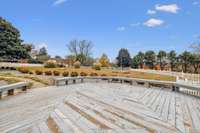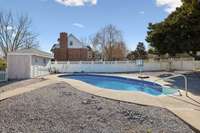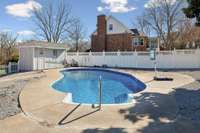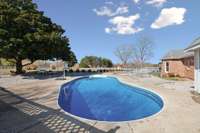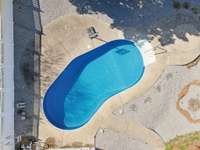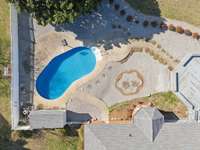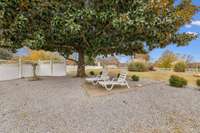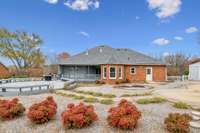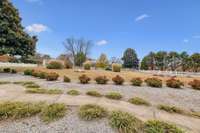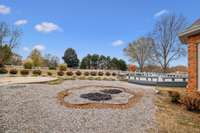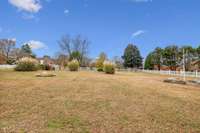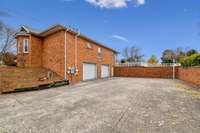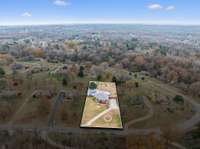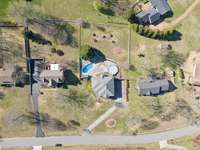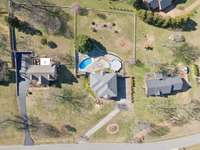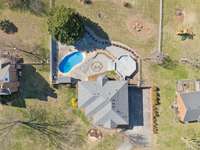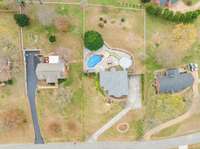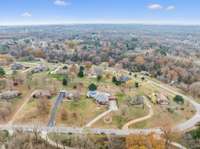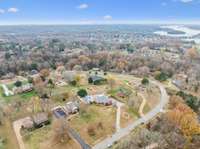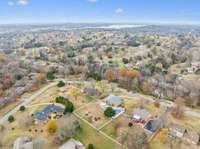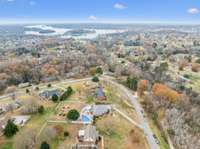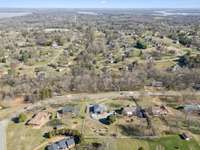$623,499 1844 Hidden Ridge Cir - Mount Juliet, TN 37122
This stunning, all brick home on nearly an acre lot in the established neighborhood of Briarwood is only minutes from Old Hickory Lake! Enjoy the tranquility of your retreat- like backyard with an inground pool & covered back deck. On the main level of the home, you will find all 3 bedrooms, the living room with gas fireplace & the kitchen with custom cabinets, granite countertops & tile backsplash. The spacious primary ensuite features a gas fireplace, access to back- covered deck, built- in bookcase, three closets, an oversized jacuzzi tub, separate shower, double vanities & trey ceilings. There is an additional room with a closet & ensuite bathroom on the basement level of the home. There is also a HUGE 4 car side garage ( 44x35) with additional storage.
Directions:From Nashville: Take Exit 221A toward TN-45 N/The Hermitage and continue onto Old Hickory Blvd. Turn Right onto Andrew Jackson Pkwy. Turn Right onto US-70 E/Lebanon Pike. Turn Left onto N Greenhill Rd. Turn Left onto Hidden Ridge Circle.
Details
- MLS#: 2807228
- County: Wilson County, TN
- Subd: Briarwood Sec 2
- Style: Ranch
- Stories: 2.00
- Full Baths: 3
- Bedrooms: 3
- Built: 1992 / EXIST
- Lot Size: 0.940 ac
Utilities
- Water: Public
- Sewer: Septic Tank
- Cooling: Central Air
- Heating: Central
Public Schools
- Elementary: Lakeview Elementary School
- Middle/Junior: Mt. Juliet Middle School
- High: Green Hill High School
Property Information
- Constr: Brick
- Roof: Shingle
- Floors: Wood, Tile, Vinyl
- Garage: 4 spaces / detached
- Parking Total: 4
- Basement: Finished
- Fence: Back Yard
- Waterfront: No
- Living: 19x17
- Dining: 15x14 / Formal
- Kitchen: 22x14 / Eat- in Kitchen
- Bed 1: 22x20 / Full Bath
- Bed 2: 13x11
- Bed 3: 13x11
- Bonus: 15x14 / Basement Level
- Patio: Deck, Covered
- Taxes: $1,824
Appliances/Misc.
- Fireplaces: 2
- Drapes: Remain
- Pool: In Ground
Features
- Dishwasher
- Microwave
- Refrigerator
- Electric Oven
- Electric Range
- Bookcases
- Built-in Features
- Ceiling Fan(s)
- Extra Closets
- Pantry
- Storage
- Walk-In Closet(s)
- Wet Bar
- Primary Bedroom Main Floor
Listing Agency
- Office: Compass Tennessee, LLC
- Agent: Erin Krueger
- CoListing Office: Compass Tennessee, LLC
- CoListing Agent: Laura Picataggio
Information is Believed To Be Accurate But Not Guaranteed
Copyright 2025 RealTracs Solutions. All rights reserved.
