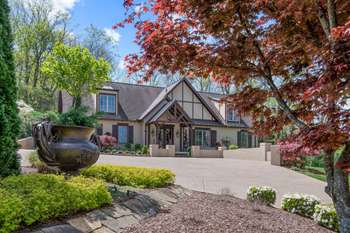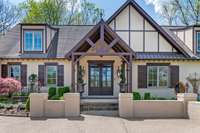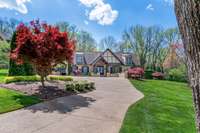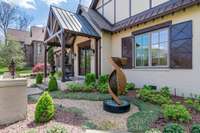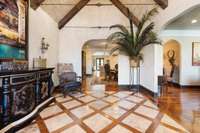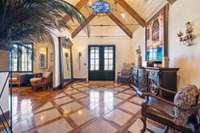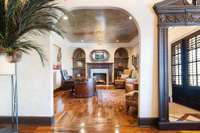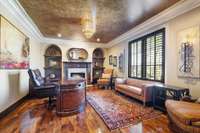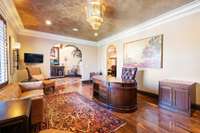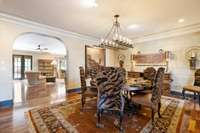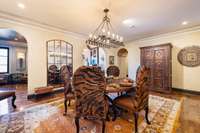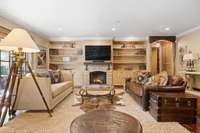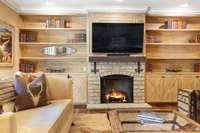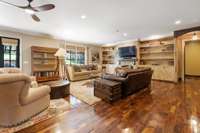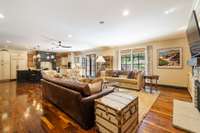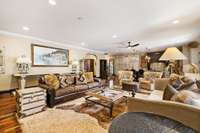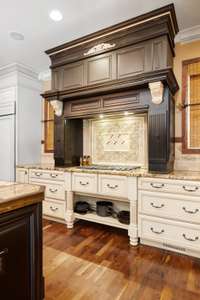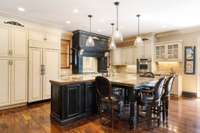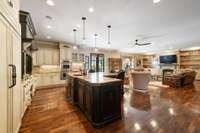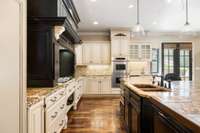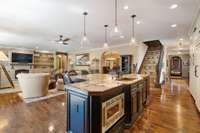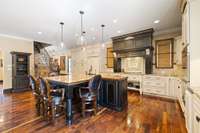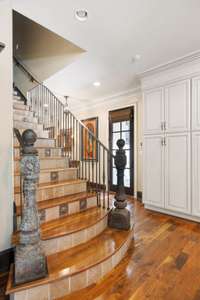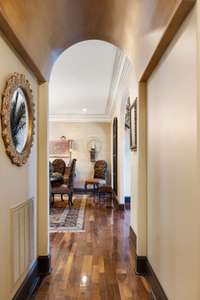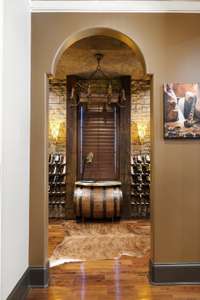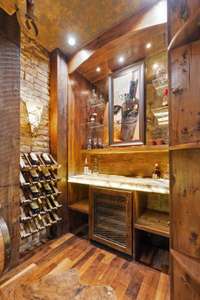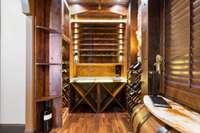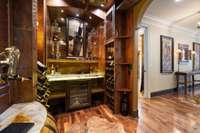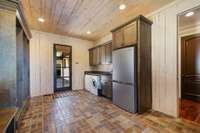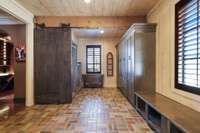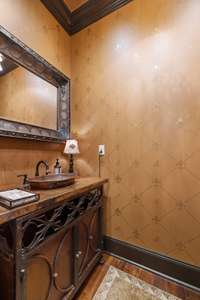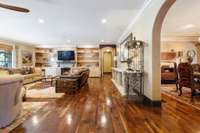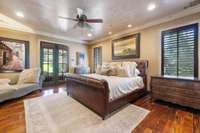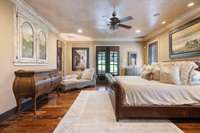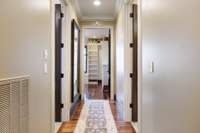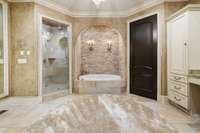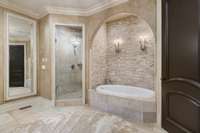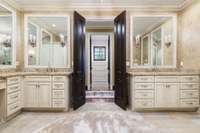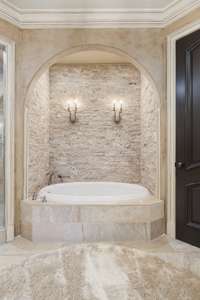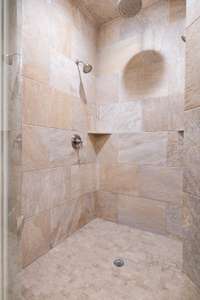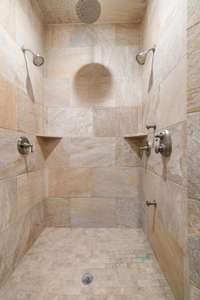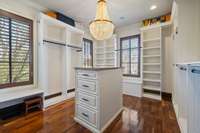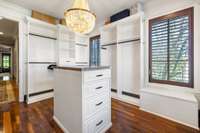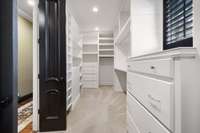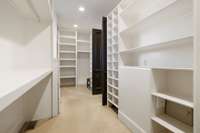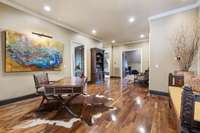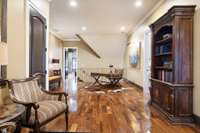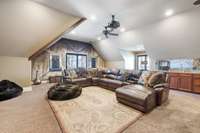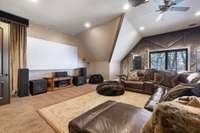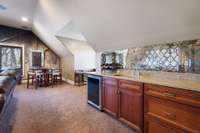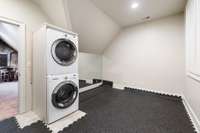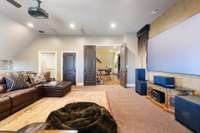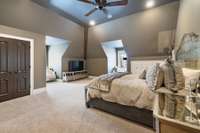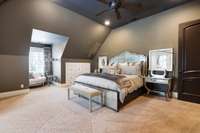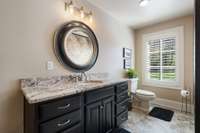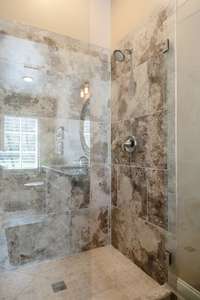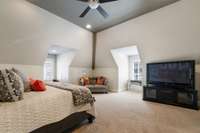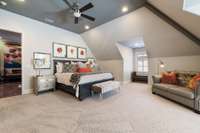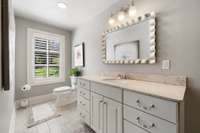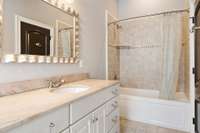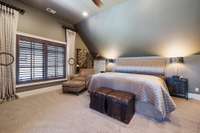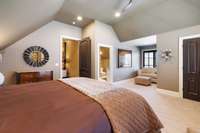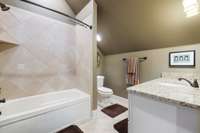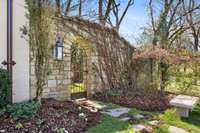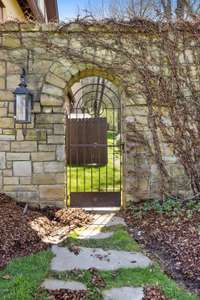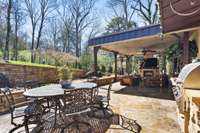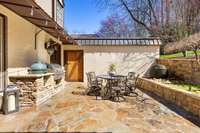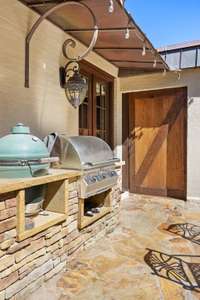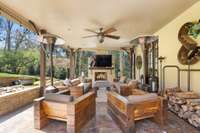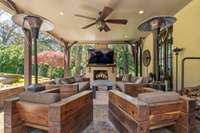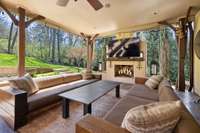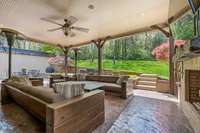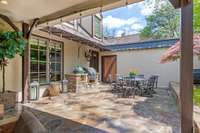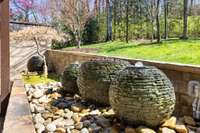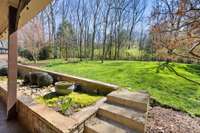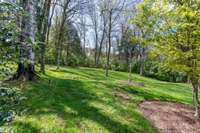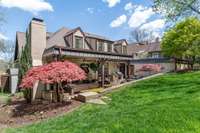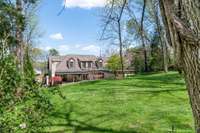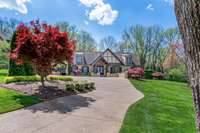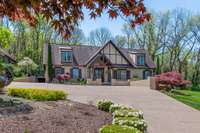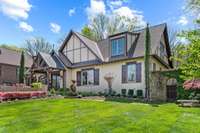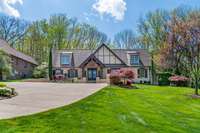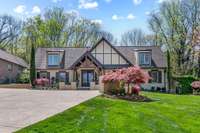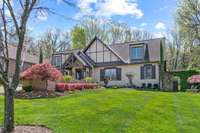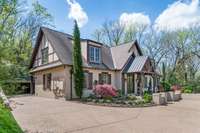$3,600,000 3807 Harding Pl - Nashville, TN 37215
Discover this stunning Tudor- style home where timeless architecture blends seamlessly with modern luxury. This home conveys fully furnished. The open floor plan invites effortless entertaining, featuring a separate wine room and expansive living spaces. The main- level primary suite offers a private retreat with two large closets and a spa- like bathroom with double vanities. Each generously sized bedroom boasts its own full bath and walk- in closet, providing comfort and privacy. Enjoy movie nights in the theater bonus room with a wet bar or stay active in the dedicated workout room. Two office spaces offer flexibility for remote work or study, while the large laundry room with built- in cabinetry adds convenience and storage. Outdoor living is elevated with beautifully landscaped grounds, irrigation, landscape lighting, and a private exterior entertaining space complete with fountains, a fireplace, and a built- in grill. Smart home features include ATT fiber optic, EcoBee thermostats, Sonos sound system, surround sound, and a comprehensive home security system. Enjoy a new generator and new roof over the garage. Nestled on a large, private lot, this home offers tranquility while maintaining convenient access to modern amenities. Experience the perfect blend of Old World charm and contemporary living.
Directions:South on Hillsboro, RT Harding. 3807 is on the left just past Estes.
Details
- MLS#: 2807140
- County: Davidson County, TN
- Subd: Forest Hills
- Style: Other
- Stories: 2.00
- Full Baths: 4
- Half Baths: 2
- Bedrooms: 4
- Built: 2007 / RENOV
- Lot Size: 1.280 ac
Utilities
- Water: Public
- Sewer: Sewer Available
- Cooling: Central Air, Electric
- Heating: Central
Public Schools
- Elementary: Julia Green Elementary
- Middle/Junior: John Trotwood Moore Middle
- High: Hillsboro Comp High School
Property Information
- Constr: Brick, Wood Siding
- Roof: Shingle
- Floors: Carpet, Wood, Marble
- Garage: No
- Parking Total: 1
- Basement: Crawl Space
- Waterfront: No
- Living: 21x14
- Dining: 10x17 / Formal
- Kitchen: 17x13 / Eat- in Kitchen
- Bed 1: 19x16
- Bed 2: 18x18 / Bath
- Bed 3: 18x16 / Bath
- Bed 4: 16x16 / Bath
- Den: 20x19
- Bonus: 22x24 / Wet Bar
- Patio: Patio, Covered
- Taxes: $14,790
Appliances/Misc.
- Fireplaces: 3
- Drapes: Remain
Features
- Dishwasher
- Disposal
- Ice Maker
- Microwave
- Refrigerator
- Electric Oven
- Cooktop
- Ceiling Fan(s)
- Redecorated
- Storage
- Walk-In Closet(s)
- Primary Bedroom Main Floor
Listing Agency
- Office: Compass RE
- Agent: FranWolfe
Information is Believed To Be Accurate But Not Guaranteed
Copyright 2025 RealTracs Solutions. All rights reserved.
