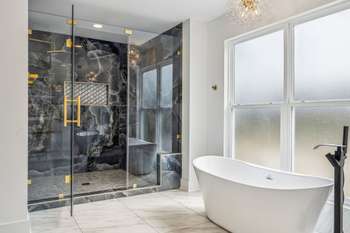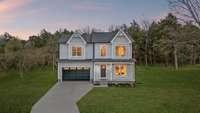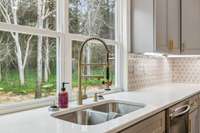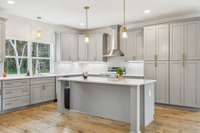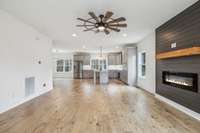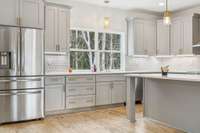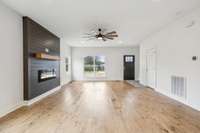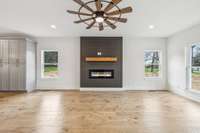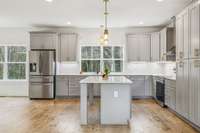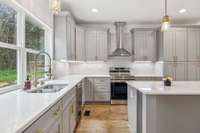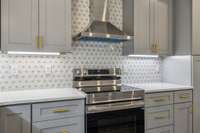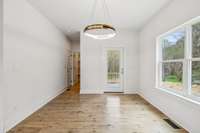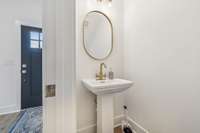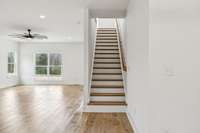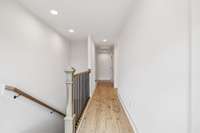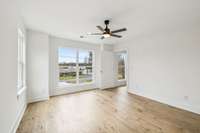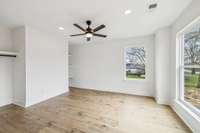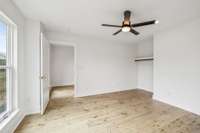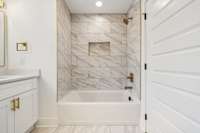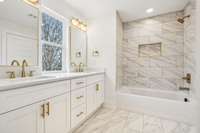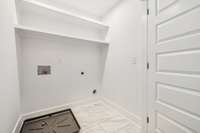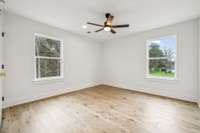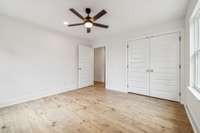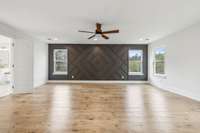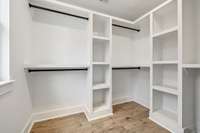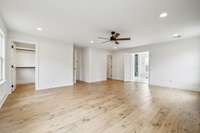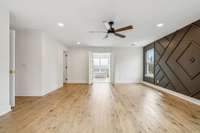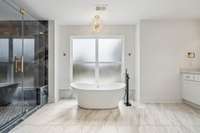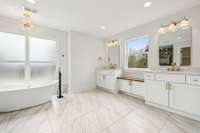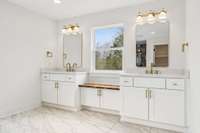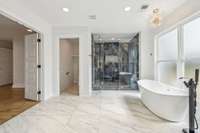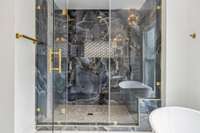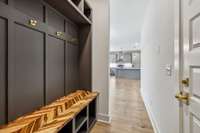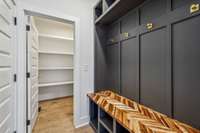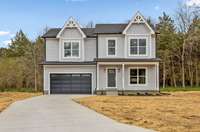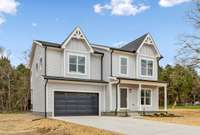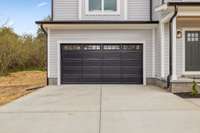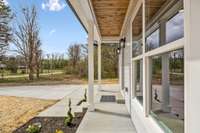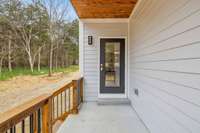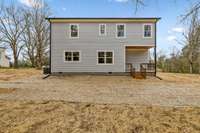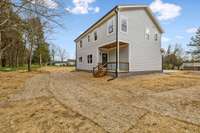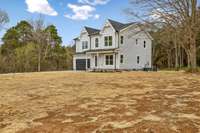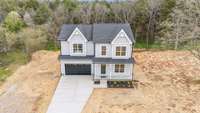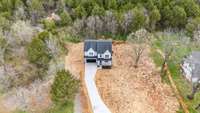$514,900 3544 W Jefferson Pike - Murfreesboro, TN 37129
BACK ON THE MARKET! ! Discover modern living at its finest with this beautiful NEW construction home that features 2 bedrooms, a Study/ Bonus room that can be used as a 3rd bedroom, and 2. 5 baths. Relax by the fireplace in the cozy living room. The heart of the home is the beautifully designed kitchen, featuring quartz countertops, a large kitchen island with matching quartz, and plenty of cabinet space for all your storage needs. The spacious master bedroom comes with two walk- in closets and a luxurious master bath. Boasting an extra large walk- in shower, soaker tub, and quartz double vanities. Enjoy your evenings on the covered front porch or back patio where you can savor the picturesque backyard view surrounded by trees—a tranquil escape in your own backyard! Don' t miss the opportunity to make this exceptional home yours. Conveniently located just a few minutes from I- 840, this home offers both serenity and accessibility, giving you the best of both worlds. Ask about our 2/ 1 buy down!
Directions:From Murfreesboro take Hwy 231 towards Walter Hill, left on Jefferson Pike. Home on right 5 miles. Or from 840 towards Lebanon. Exit 61, go right. Home on left side 1.1 miles.
Details
- MLS#: 2807048
- County: Rutherford County, TN
- Subd: 3520 W Jefferson Pike
- Style: Contemporary
- Stories: 2.00
- Full Baths: 2
- Half Baths: 1
- Bedrooms: 2
- Built: 2025 / NEW
- Lot Size: 0.440 ac
Utilities
- Water: Private
- Sewer: Septic Tank
- Cooling: Ceiling Fan( s), Central Air, Electric
- Heating: Heat Pump
Public Schools
- Elementary: Wilson Elementary School
- Middle/Junior: Siegel Middle School
- High: Siegel High School
Property Information
- Constr: Masonite
- Roof: Asphalt
- Floors: Tile, Vinyl
- Garage: 2 spaces / attached
- Parking Total: 2
- Basement: Crawl Space
- Waterfront: No
- Living: 21x23
- Dining: 13x15
- Kitchen: 15x15
- Bed 1: 21x17 / Full Bath
- Bed 2: 12x13 / Extra Large Closet
- Bonus: 14x13 / Second Floor
- Patio: Patio, Covered, Porch
- Taxes: $245
Appliances/Misc.
- Fireplaces: 1
- Drapes: Remain
Features
- Built-In Electric Oven
- Built-In Electric Range
- Dishwasher
- Microwave
- Refrigerator
- Stainless Steel Appliance(s)
- Smart Appliance(s)
- Water Purifier
- Ceiling Fan(s)
- Extra Closets
- Open Floorplan
- Pantry
- Smart Thermostat
- Walk-In Closet(s)
- High Speed Internet
- Kitchen Island
- Carbon Monoxide Detector(s)
- Smoke Detector(s)
Listing Agency
- Office: Benchmark Realty, LLC
- Agent: Renee Beard
- CoListing Office: Benchmark Realty, LLC
- CoListing Agent: Jason Kleve
Information is Believed To Be Accurate But Not Guaranteed
Copyright 2025 RealTracs Solutions. All rights reserved.
