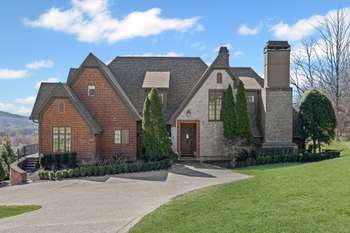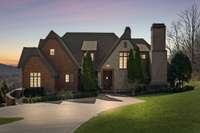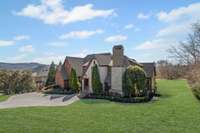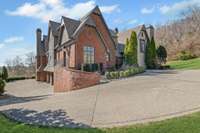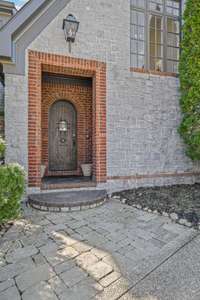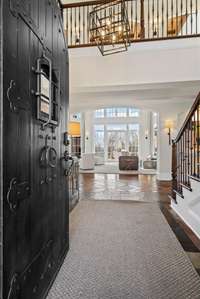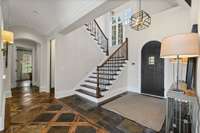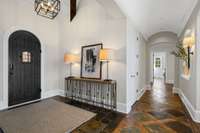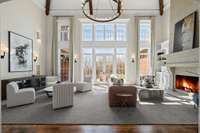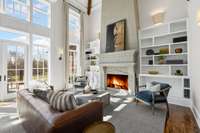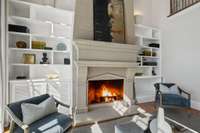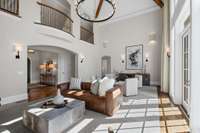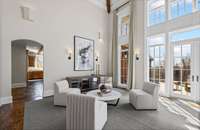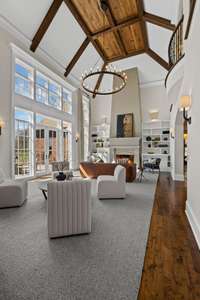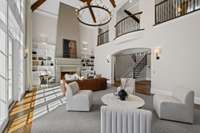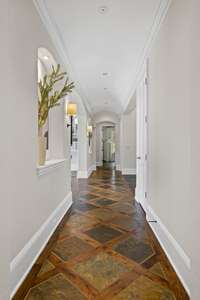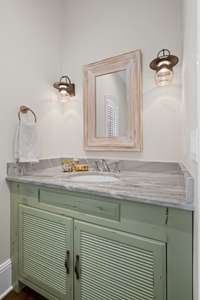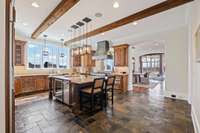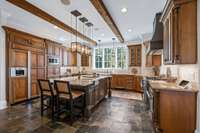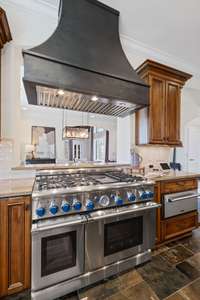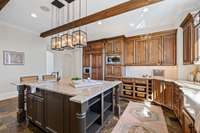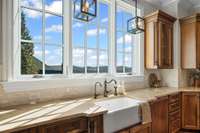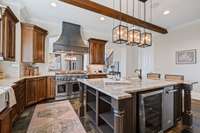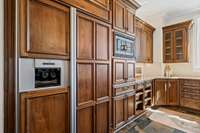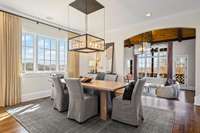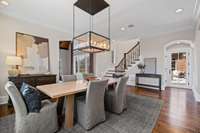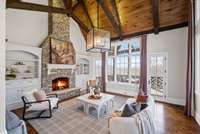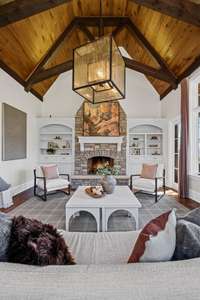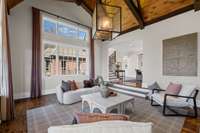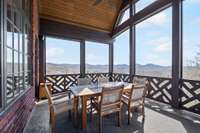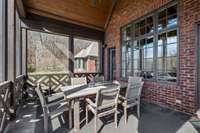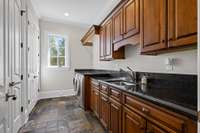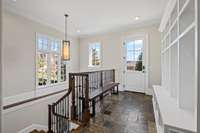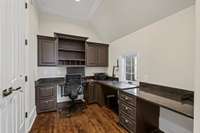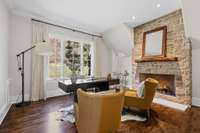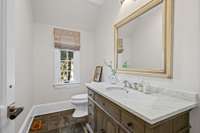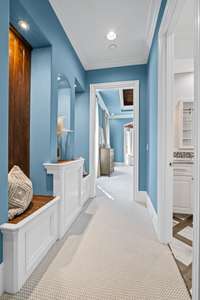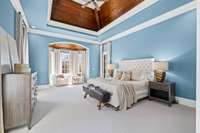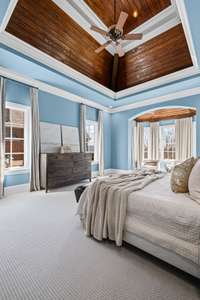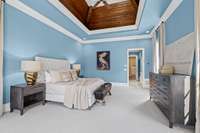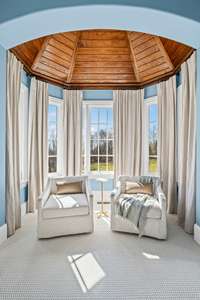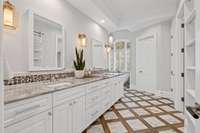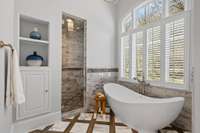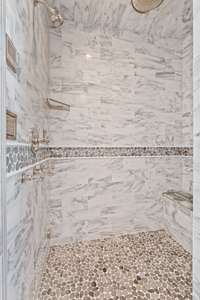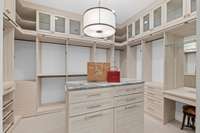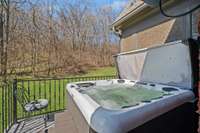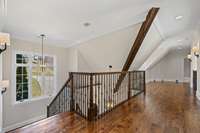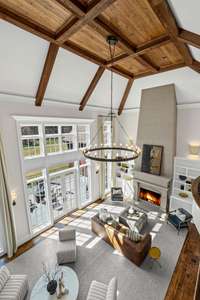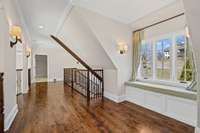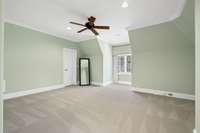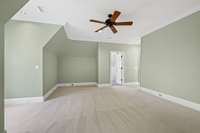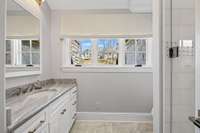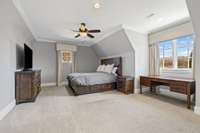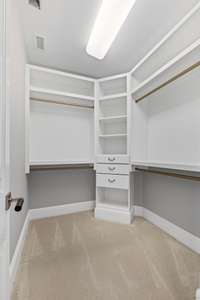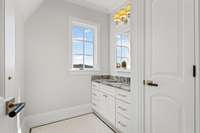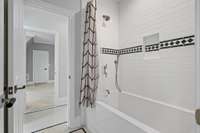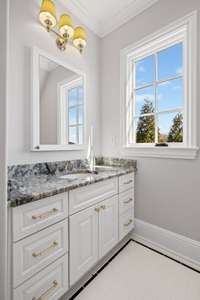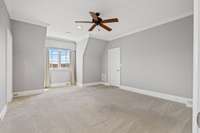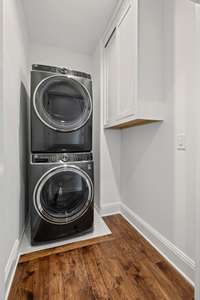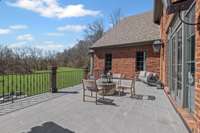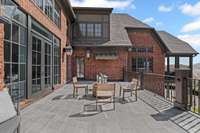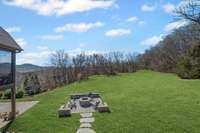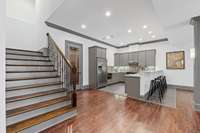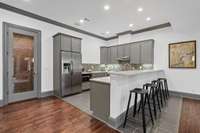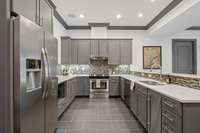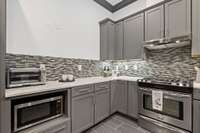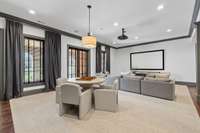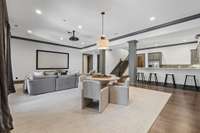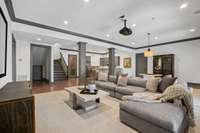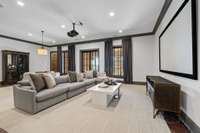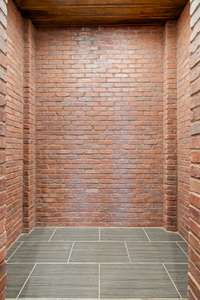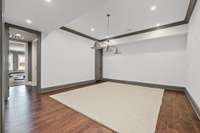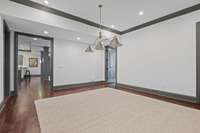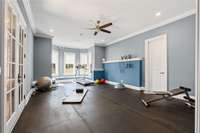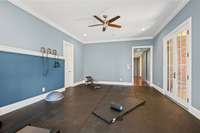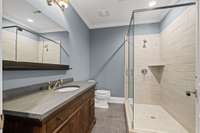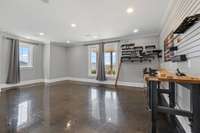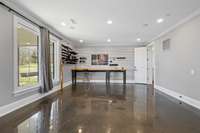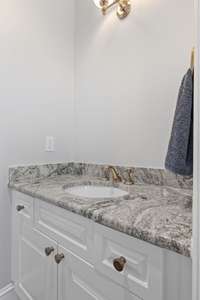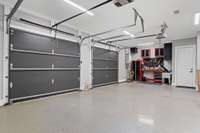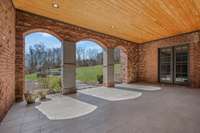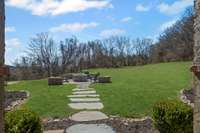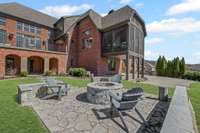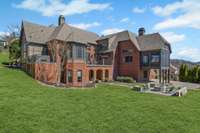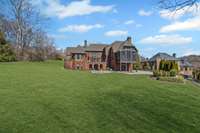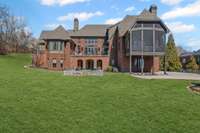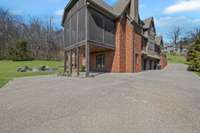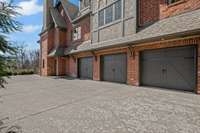$3,999,999 513 Legends Ridge Ct - Franklin, TN 37069
Breathtaking views meet modern updates in this meticulously maintained home overlooking Williamson County. Nestled on 1 acre, this property offers the perfect yard for a future pool. Recent upgrades include a renovated fireplace, new light fixtures and sconces with Control 4 automation, and fully updated bathrooms. The interior has been freshly painted, with custom bookshelves added to the great room. The thoughtfully designed layout features a primary suite on the main level with heated bathroom floors, while an additional laundry room has been added upstairs for convenience. The basement is an entertainer' s dream with a media room, pool room, full kitchen, wine room, and office. The hobby room boasts new flooring, exterior doors, and windows. Additional highlights include spray foam insulation, 6 HVAC units, 3 fireplaces, central vacuum, whole house surge protectors, and a separate water meter for the sprinkler system. The outdoor space is ready for gatherings with a newly added firepit and expansive patio. Roof replaced in 2023. Experience the blend of timeless charm and modern luxury in this exceptional home.
Directions:From Nashville ~ South on Hillsboro Rd to Berry's Chapel ~ Turn Left at Berry's Chapel ~ L on Legends Ridge Dr. to end, Right on Lake Valley Drive - follow to end, turn Left then Left on Legends Ridge Ct - Home on Left
Details
- MLS#: 2807044
- County: Williamson County, TN
- Subd: Legends Ridge Add Sec 3
- Style: Traditional
- Stories: 3.00
- Full Baths: 4
- Half Baths: 3
- Bedrooms: 5
- Built: 2006 / EXIST
- Lot Size: 1.010 ac
Utilities
- Water: Public
- Sewer: Public Sewer
- Cooling: Central Air
- Heating: Natural Gas
Public Schools
- Elementary: Walnut Grove Elementary
- Middle/Junior: Grassland Middle School
- High: Franklin High School
Property Information
- Constr: Brick, Stone
- Roof: Shingle
- Floors: Carpet, Wood, Slate, Tile
- Garage: 3 spaces / detached
- Parking Total: 3
- Basement: Finished
- Waterfront: No
- Living: 28x18 / Formal
- Dining: 22x16 / Separate
- Kitchen: 14x17 / Eat- in Kitchen
- Bed 1: 16x24 / Suite
- Bed 2: 16x25 / Extra Large Closet
- Bed 3: 18x13 / Walk- In Closet( s)
- Bed 4: 16x21 / Walk- In Closet( s)
- Den: 20x17 / Separate
- Bonus: 30x34 / Basement Level
- Patio: Deck, Covered, Patio, Porch, Screened
- Taxes: $10,547
- Amenities: Gated, Pool, Tennis Court(s), Trail(s)
- Features: Balcony, Smart Light(s), Smart Lock(s), Sprinkler System
Appliances/Misc.
- Fireplaces: 3
- Drapes: Remain
Features
- Electric Oven
- Built-In Gas Range
- Dishwasher
- Disposal
- Dryer
- Freezer
- Ice Maker
- Microwave
- Refrigerator
- Washer
- Bookcases
- Built-in Features
- Ceiling Fan(s)
- Entrance Foyer
- Extra Closets
- High Ceilings
- Hot Tub
- Pantry
- Smart Camera(s)/Recording
- Smart Light(s)
- Storage
- Walk-In Closet(s)
- High Speed Internet
- Thermostat
- Insulation
- Water Heater
- Security Gate
- Security Guard
- Smoke Detector(s)
Listing Agency
- Office: Zeitlin Sotheby' s International Realty
- Agent: Jennie Zagnoev
- CoListing Office: Zeitlin Sotheby' s International Realty
- CoListing Agent: LB Tauscher
Information is Believed To Be Accurate But Not Guaranteed
Copyright 2025 RealTracs Solutions. All rights reserved.
