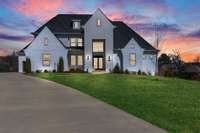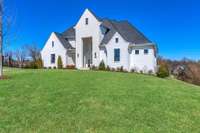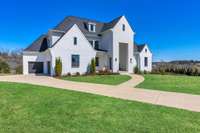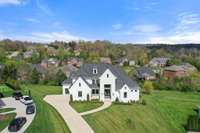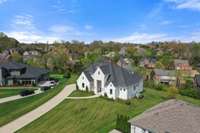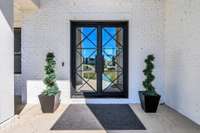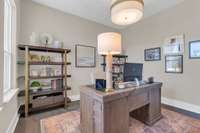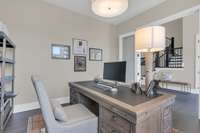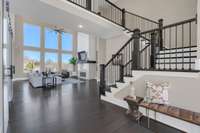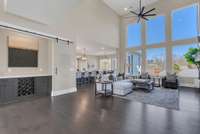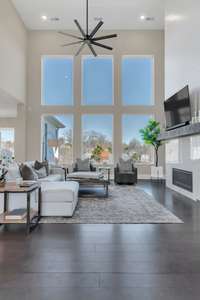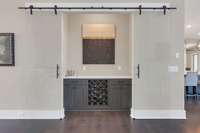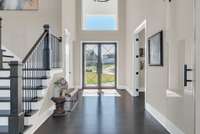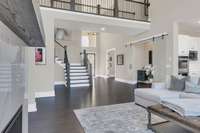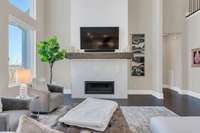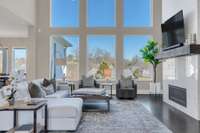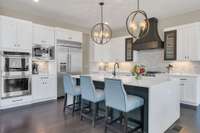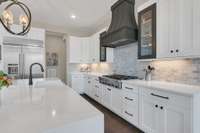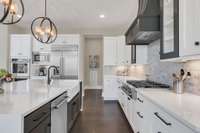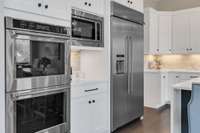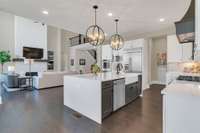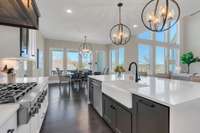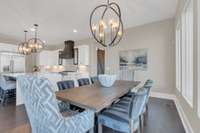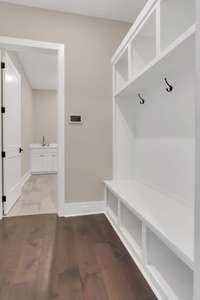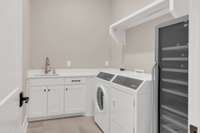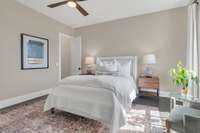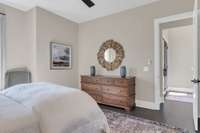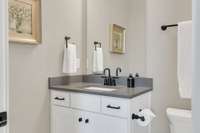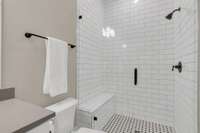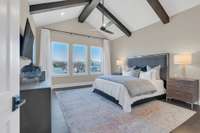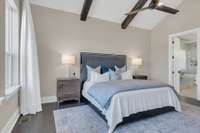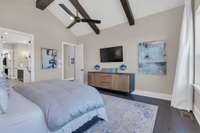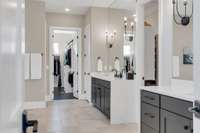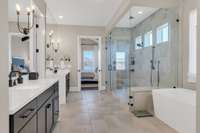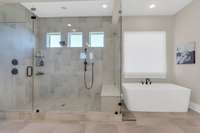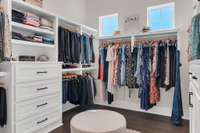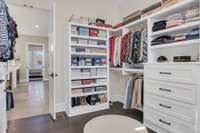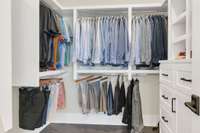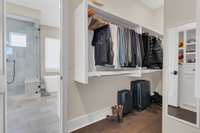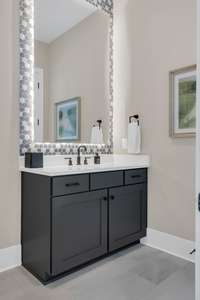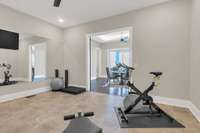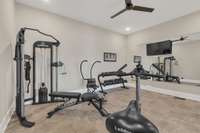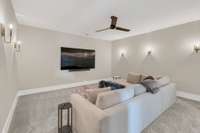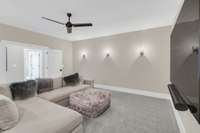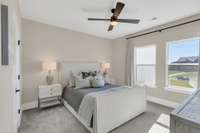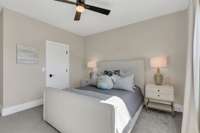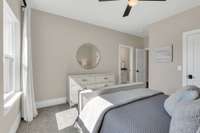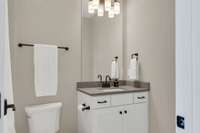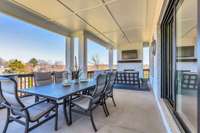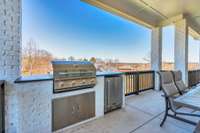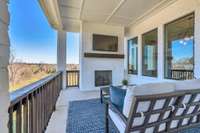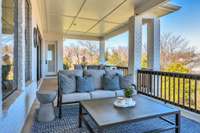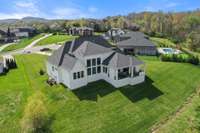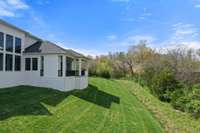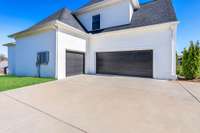$2,290,000 1004 Heights Blvd - Brentwood, TN 37027
PRIVATE DESIGNER DREAM HOME ON 1+ ACRE LOT IN BRENTWOOD! A testament to luxury, elegance, and the art of living well; This custom concept home nestled in the private community of The Heights hosts 4 bedrooms & 4 1/ 2 baths; Owner & Guest Suites on main floor; His/ Hers large walk- in closets; Oversized Owners Retreat with double vanities, whirlpool tub and a separate massive Shower; All secondary bedrooms have an En Suite Bath; Over $ 40K worth of Custom Blackout Window Treatments convey; Lifetime Warranty with Solar Solutions tint on Great Room and Dining Room Windows; Chef' s Kitchen with double ovens, separate built in gas cooktop and oversized island ( bar stools convey) ; Soaring Ceilings in Great Room with two story fireplace; Dimmers on light switches; Large media room could easily convert to a 5th bedroom; An additional finished storage; Fabulous private serene 1. 1 acre lot with luxury outdoor living that backs to open space; Your secluded oasis can host an Infinity Pool; Walk- in Fully Encapsulated Crawl Space; Irrigation System and Landscape Lighting.
Directions:I65 to Concord Road East; travel 5 miles and Height Blvd will be on your left
Details
- MLS#: 2807036
- County: Williamson County, TN
- Subd: Heights
- Style: Contemporary
- Stories: 2.00
- Full Baths: 4
- Half Baths: 1
- Bedrooms: 4
- Built: 2022 / EXIST
- Lot Size: 1.070 ac
Utilities
- Water: Private
- Sewer: Public Sewer
- Cooling: Central Air, Electric
- Heating: Central
Public Schools
- Elementary: Crockett Elementary
- Middle/Junior: Woodland Middle School
- High: Ravenwood High School
Property Information
- Constr: Brick, Stucco
- Roof: Shingle
- Floors: Carpet, Wood, Tile
- Garage: 3 spaces / attached
- Parking Total: 6
- Basement: Crawl Space
- Waterfront: No
- Living: 19x21
- Dining: 10x14 / Separate
- Kitchen: 19x14
- Bed 1: 15x18 / Suite
- Bed 2: 15x16 / Bath
- Bed 3: 13x13 / Bath
- Bed 4: 13x13 / Walk- In Closet( s)
- Bonus: 16x17 / Second Floor
- Patio: Deck, Covered, Porch
- Taxes: $8,900
- Amenities: Sidewalks, Underground Utilities
- Features: Gas Grill, Smart Camera(s)/Recording
Appliances/Misc.
- Fireplaces: 2
- Drapes: Remain
Features
- Double Oven
- Built-In Gas Range
- Cooktop
- Dishwasher
- Disposal
- Ice Maker
- Microwave
- Refrigerator
- Stainless Steel Appliance(s)
- Built-in Features
- Ceiling Fan(s)
- Entrance Foyer
- Extra Closets
- Open Floorplan
- Storage
- Walk-In Closet(s)
- High Speed Internet
- Kitchen Island
- Attic Fan
- Fireplace Insert
- Windows
- Thermostat
- Security System
- Smoke Detector(s)
Listing Agency
- Office: Benchmark Realty, LLC
- Agent: Jean Atkinson
Information is Believed To Be Accurate But Not Guaranteed
Copyright 2025 RealTracs Solutions. All rights reserved.

