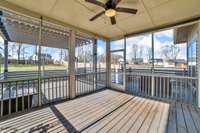$509,900 1134 Garrettsburg Rd - Clarksville, TN 37042
** VA Assumable loan 2. 75% with $ 317, 000 balance* * This custom- built gem sits on a spacious 1. 62- acre lot, not in a subdivision and NO HOA, offering endless possibilities for both family life and business ventures. Whether you' re looking to raise your children surrounded by nature or create your own private oasis, this property has it all. The backyard garden features 11 raised beds and fruit trees, ideal for growing your own fresh produce. Dreaming of a small homestead? This home comes with a chicken run for your feathered friends, plus a firepit area for cozy nights under the stars. The backyard is fully fenced for added privacy and security, and there’s a designated pad for your camper, trailer, or boat, making outdoor adventures a breeze. Inside, you' ll find a thoughtfully designed layout with 4 bedrooms and 3 bathrooms, offering comfort and space for everyone. The luxurious master suite features a spa- like en suite with a soaking tub and standalone shower – the perfect retreat after a long day. On the main floor, three generously- sized bedrooms provide ample space, while the lower level is home to a flexible, expansive area that can easily be transformed into a man cave, hobby room, office, or second living room. It even offers extra room for a home gym or bonus area. The heart of the home, the kitchen, is a chef’s dream with stainless steel appliances and sleek granite countertops, making meal prep both practical and stylish. This property offers the perfect balance of modern living with the serenity and space of the countryside. Don’t miss the chance to make this incredible home yours!
Directions:Purple Heart Parkway to Garrettsburg Rd
Details
- MLS#: 2806994
- County: Montgomery County, TN
- Subd: Preserve At Garretts
- Stories: 2.00
- Full Baths: 3
- Bedrooms: 4
- Built: 2016 / EXIST
- Lot Size: 1.550 ac
Utilities
- Water: Public
- Sewer: Public Sewer
- Cooling: Central Air, Electric
- Heating: Central, Electric
Public Schools
- Elementary: Minglewood Elementary
- Middle/Junior: New Providence Middle
- High: Northwest High School
Property Information
- Constr: Brick, Vinyl Siding
- Floors: Carpet, Wood, Slate
- Garage: 2 spaces / detached
- Parking Total: 2
- Basement: Finished
- Fence: Back Yard
- Waterfront: No
- Taxes: $2,119
Appliances/Misc.
- Fireplaces: No
- Drapes: Remain
Features
- Built-In Electric Oven
Listing Agency
- Office: Epique Realty
- Agent: Lauren Garrett
Information is Believed To Be Accurate But Not Guaranteed
Copyright 2025 RealTracs Solutions. All rights reserved.


































