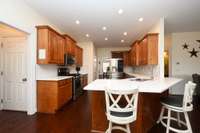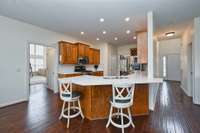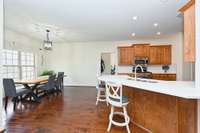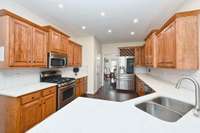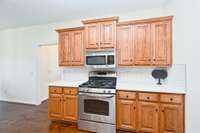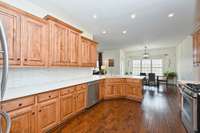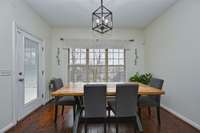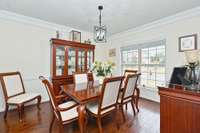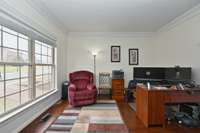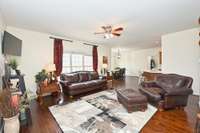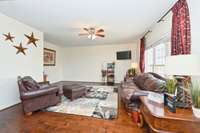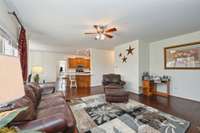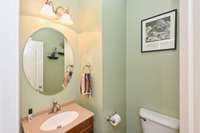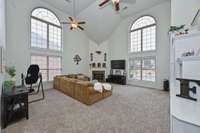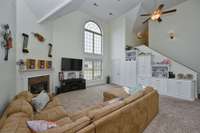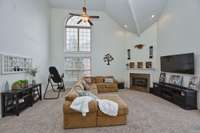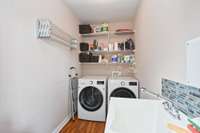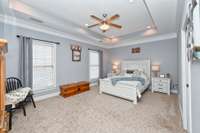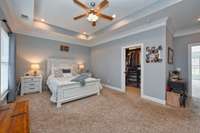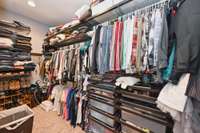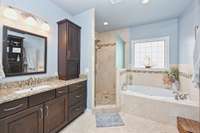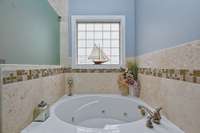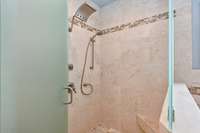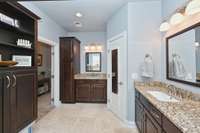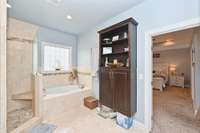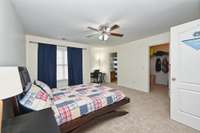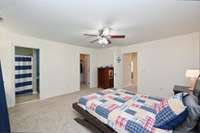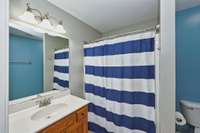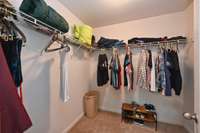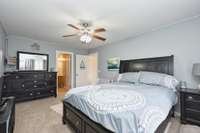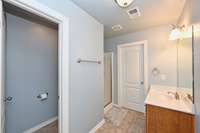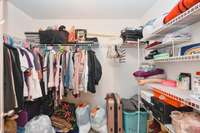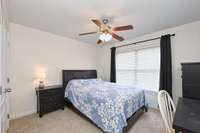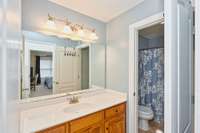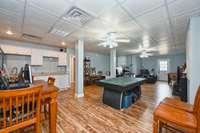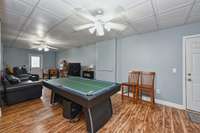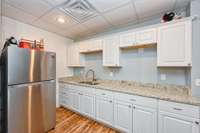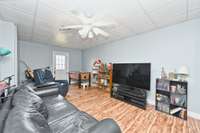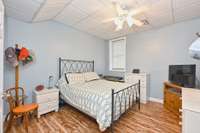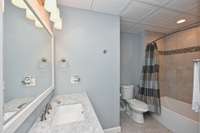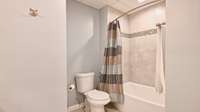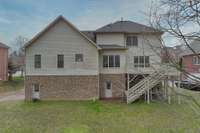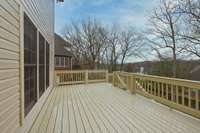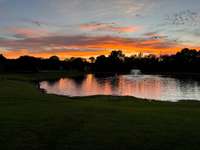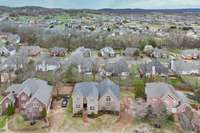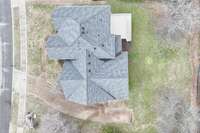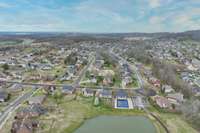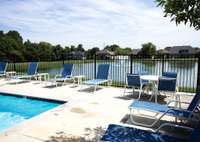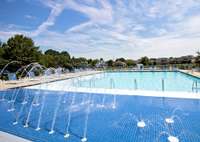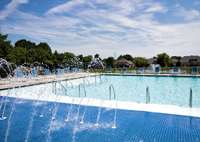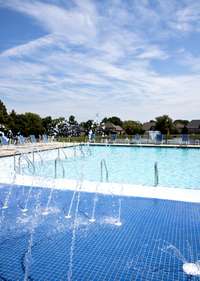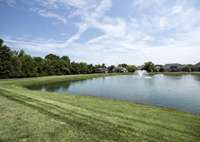$824,900 114 Cedar Ridge Ln - Hendersonville, TN 37075
Looking for an in law or teen suite basement home? This home has a finished basement with entrance from inside OR at garage level ( no stairs) / or back patio. Has living area, full bath, bedroom and kitchenette. Main floor boosts an office, formal dining, den, HUGE bonus room with fireplace, half bath and primary suite with impressive bath ( soaking tub plus separate shower) . Upstairs has 3 bedrooms and 3 full baths- two of which are ensuite to bedrooms. NEW QUARTZ countertops in kitchen and new backsplash, fresh paint throughout, and new carpet upstairs.... this home is 100% move in ready! Did I mention the FOUR car garage? This is an amazing home! Neighborhood has a community pool in walking distance ( about 5 years old) , a clubhouse, a pond and sidewalks for walking and playing. Zoned Station Camp schools for all 3! Roof replaced in 2019, water heater in 2021, all 3 HVACS believed to be replaced around 2015. Deck redone and restained in Fall of 2024
Directions:Vietnam Veterans to exit 8. Left at light. Right into Wynbrooke. Right on Cedar Ridge Lane. Home on right.
Details
- MLS#: 2806954
- County: Sumner County, TN
- Subd: Wynbrooke
- Stories: 3.00
- Full Baths: 5
- Half Baths: 1
- Bedrooms: 5
- Built: 2007 / EXIST
- Lot Size: 0.300 ac
Utilities
- Water: Public
- Sewer: Public Sewer
- Cooling: Central Air, Electric
- Heating: Central, Natural Gas
Public Schools
- Elementary: Station Camp Elementary
- Middle/Junior: Station Camp Middle School
- High: Station Camp High School
Property Information
- Constr: Brick
- Floors: Carpet, Wood
- Garage: 4 spaces / detached
- Parking Total: 4
- Basement: Apartment
- Waterfront: No
- Dining: 13x12 / Formal
- Kitchen: 17x13 / Eat- in Kitchen
- Bed 1: 19x18 / Full Bath
- Bed 2: 17x11 / Bath
- Bed 3: 15x14 / Bath
- Bed 4: 12x11
- Den: 19x14
- Bonus: 24x20 / Main Level
- Patio: Deck
- Taxes: $3,418
- Amenities: Clubhouse, Pool, Sidewalks, Underground Utilities
Appliances/Misc.
- Fireplaces: 1
- Drapes: Remain
Features
- Gas Oven
- Dishwasher
- Disposal
Listing Agency
- Office: RE/ MAX Choice Properties
- Agent: Collette Breen
Information is Believed To Be Accurate But Not Guaranteed
Copyright 2025 RealTracs Solutions. All rights reserved.

