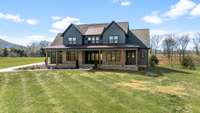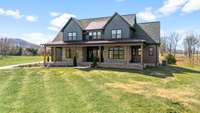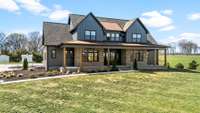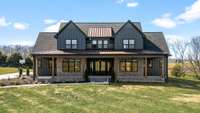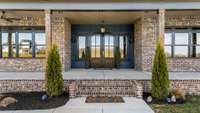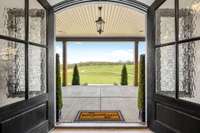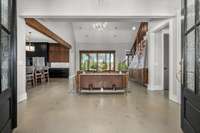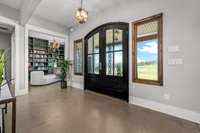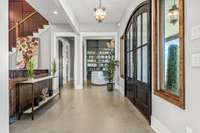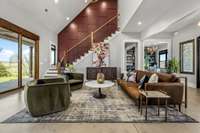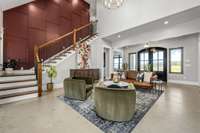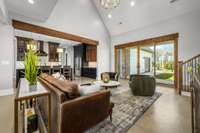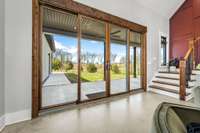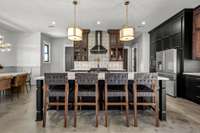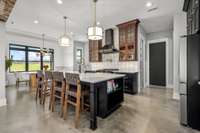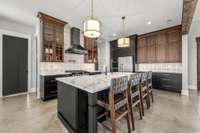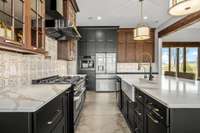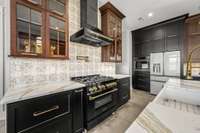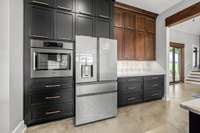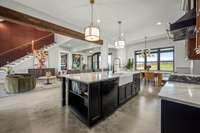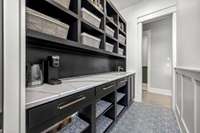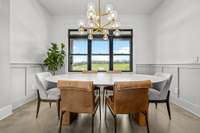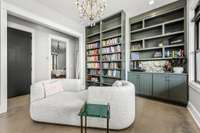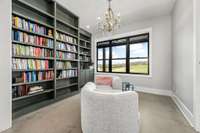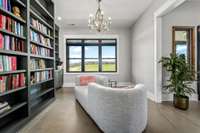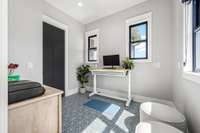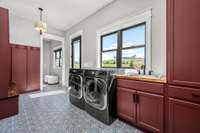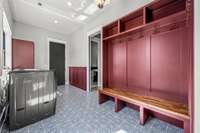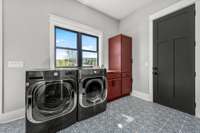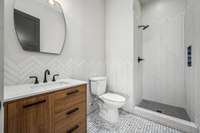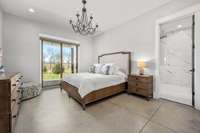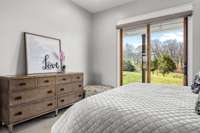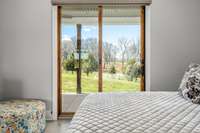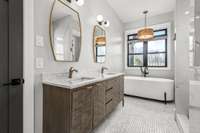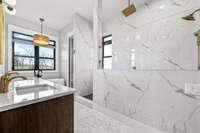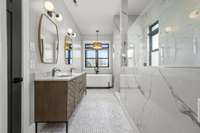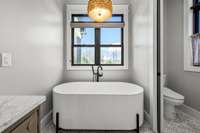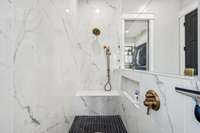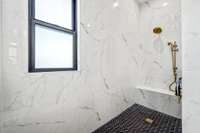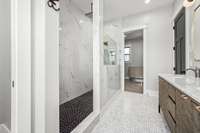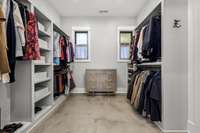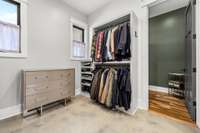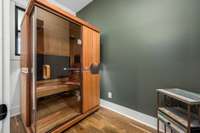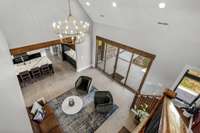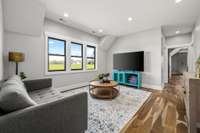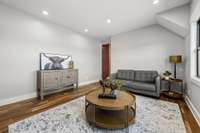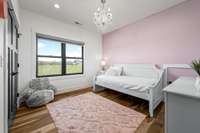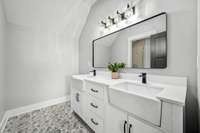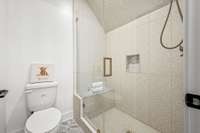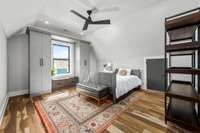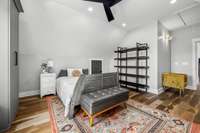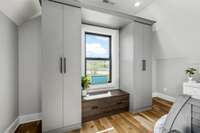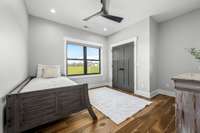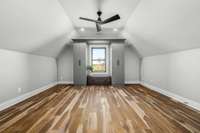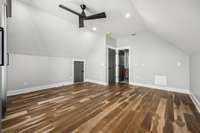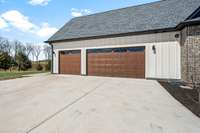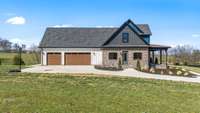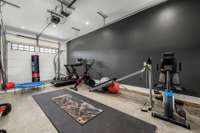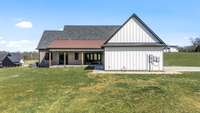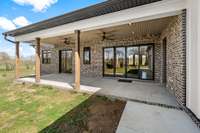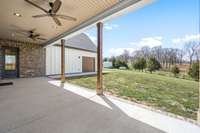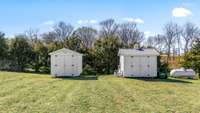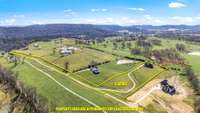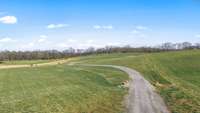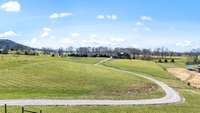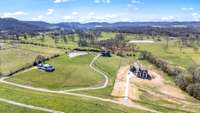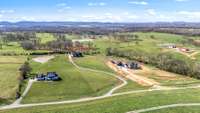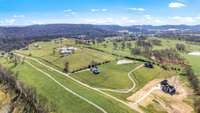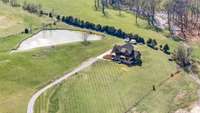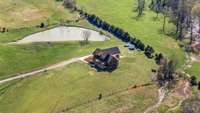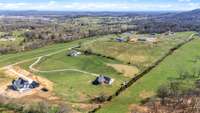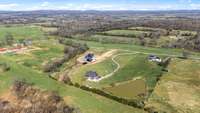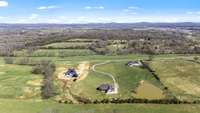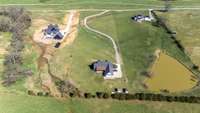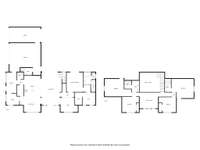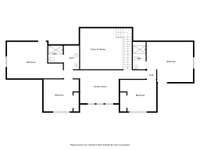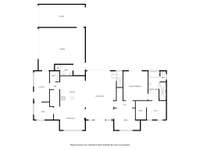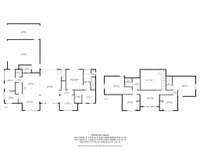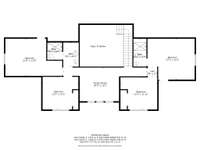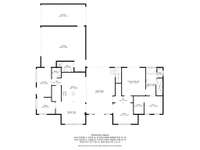$1,450,000 1124 Allisona Rd - Eagleville, TN 37060
Showings only on Saturdays from 11am- 3pm. Experience refined country living in this exquisite 2023- built estate, gracefully situated on 6 rolling acres in the hills of Eagleville. A winding drive leads to a charming front porch that sets the tone for the beauty within. The sun- drenched open floor plan is anchored by a stunning gourmet kitchen, complete with high- end appliances, a spacious island, and a beautifully appointed butler’s pantry. Thoughtful details abound, including a dedicated home office, a utility room with a custom drop zone, and a secondary living area with elegant built- in bookshelves—ideal for a cozy reading nook or media space. The luxurious primary suite offers a spa- like escape with a soaking tub, Italian- tiled shower, and generous walk- in closet. Upstairs, four spacious bedrooms, two full baths, and a versatile bonus room provide ample space for family and guests. Each bedroom captures sweeping views of the surrounding landscape, with two featuring custom- designed California Closets. A full bath just off the back porch adds convenience for outdoor entertaining, while the third garage bay currently serves as a home gym. Every inch of this thoughtfully crafted home has been designed to balance comfort, sophistication, and the tranquility of countryside living.
Directions:From Nashville, take I-65 S for about 20–25 mi. Exit toward Eagleville, follow signs to Allisona Rd, then continue 1–2 mi to 1124 Allisona Rd. Verify with GPS. Safe travels!
Details
- MLS#: 2806944
- County: Rutherford County, TN
- Subd: Harry L Reed Division
- Style: Contemporary
- Stories: 2.00
- Full Baths: 4
- Half Baths: 1
- Bedrooms: 5
- Built: 2023 / EXIST
- Lot Size: 6.010 ac
Utilities
- Water: Public
- Sewer: Private Sewer
- Cooling: Central Air
- Heating: Central
Public Schools
- Elementary: Eagleville School
- Middle/Junior: Eagleville School
- High: Eagleville School
Property Information
- Constr: Masonite, Brick
- Roof: Asphalt
- Floors: Concrete, Wood, Tile
- Garage: 3 spaces / detached
- Parking Total: 7
- Basement: Slab
- Fence: Partial
- Waterfront: No
- View: Valley, Water
- Living: 16x26
- Dining: 16x13 / Formal
- Kitchen: 13x16 / Eat- in Kitchen
- Bed 1: 13x16 / Suite
- Bed 2: 21x13
- Bed 3: 17x15
- Bed 4: 13x12
- Den: 14x12 / Bookcases
- Bonus: 31x12 / Second Floor
- Patio: Patio, Covered, Porch
- Taxes: $3,812
- Features: Storage Building
Appliances/Misc.
- Fireplaces: No
- Drapes: Remain
Features
- Built-In Electric Oven
- Built-In Gas Oven
- Built-In Gas Range
- Dishwasher
- Disposal
- Dryer
- Ice Maker
- Microwave
- Refrigerator
- Stainless Steel Appliance(s)
- Washer
- Bookcases
- Built-in Features
- High Ceilings
- Open Floorplan
- Pantry
- Storage
- Walk-In Closet(s)
- Primary Bedroom Main Floor
- High Speed Internet
- Water Heater
- Smoke Detector(s)
Listing Agency
- Office: Bradford Real Estate
- Agent: Ashley Cline
- CoListing Office: Bradford Real Estate
- CoListing Agent: Lindsay Sanford
Information is Believed To Be Accurate But Not Guaranteed
Copyright 2025 RealTracs Solutions. All rights reserved.

