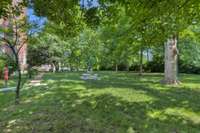$289,900 4225 Harding Pike - Nashville, TN 37205
Reduced to $ 289, 900, this is the only 2- bedroom unit at Wellington Arms priced under $ 300K—an excellent opportunity for value- conscious buyers. Come experience the sophistication of Wellington Arms, a classic 1940s highrise in the heart of West Nashville. This beautifully maintained 2- bedroom, 2- bath condo offers 1, 010 square feet of living space with refinished original hardwoods, high ceilings, and large new windows providing abundant natural light and treetop views. The updated kitchen features solid surface counters, newer cabinetry, and stainless- steel appliances, including an upgraded dishwasher. Additional highlights include assigned covered parking, a pool, and lush park- like grounds. The HOA covers heat, air, water, exterior maintenance, and more. With easy walkability to the greenway, shops, restaurants, groceries, hospitals, and quick access to I- 440, this condo blends timeless style with unmatched convenience. The seller is motivated—don’t miss this chance.
Directions:From I-65 N, take I-440 W toward Memphis. Take Exit 1A onto West End Ave/US-70S. Continue on West End/Harding Pike to Woodlawn Dr. Turn left onto Woodlawn Dr, then left into Wellington Arms, behind Stanford Square
Details
- MLS#: 2806936
- County: Davidson County, TN
- Subd: Wellington Arms
- Stories: 1.00
- Full Baths: 2
- Bedrooms: 2
- Built: 1940 / EXIST
- Lot Size: 0.030 ac
Utilities
- Water: Public
- Sewer: Public Sewer
- Cooling: Other
- Heating: Radiant
Public Schools
- Elementary: Eakin Elementary
- Middle/Junior: West End Middle School
- High: Hillsboro Comp High School
Property Information
- Constr: Brick
- Floors: Wood, Tile
- Garage: No
- Parking Total: 1
- Basement: Exterior Entry
- Waterfront: No
- Living: 27x13 / Combination
- Bed 1: 14x11
- Bed 2: 12x12
- Taxes: $1,904
Appliances/Misc.
- Fireplaces: No
- Drapes: Remain
Features
- Electric Oven
- Electric Range
- Dishwasher
- Microwave
- Refrigerator
- Stainless Steel Appliance(s)
- Bookcases
- High Ceilings
- Smoke Detector(s)
Listing Agency
- Office: Kevin Hackney Real Estate
- Agent: Kevin M. Hackney
Information is Believed To Be Accurate But Not Guaranteed
Copyright 2025 RealTracs Solutions. All rights reserved.











































