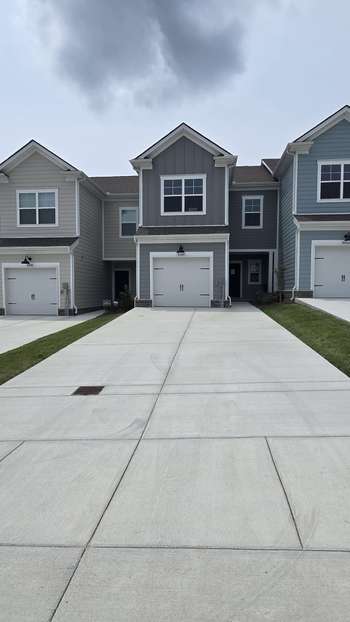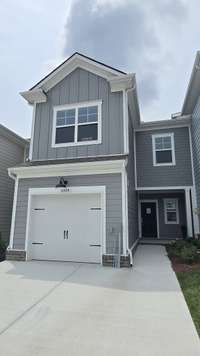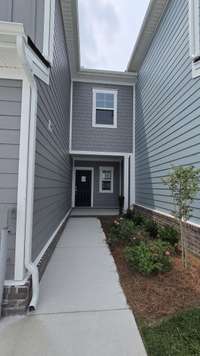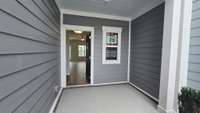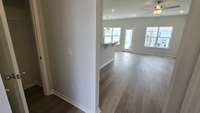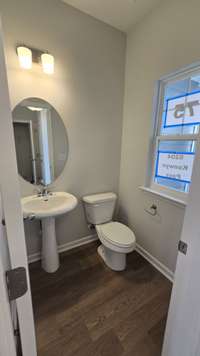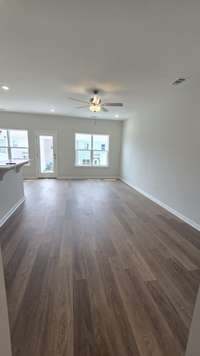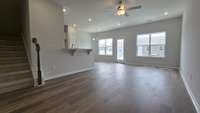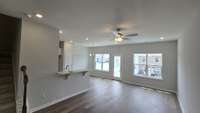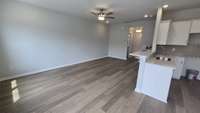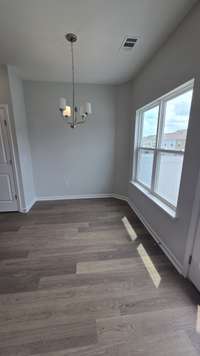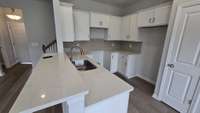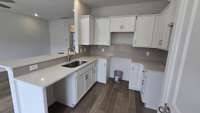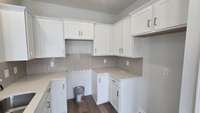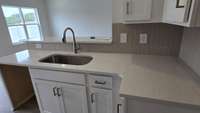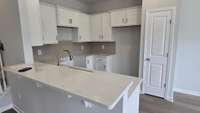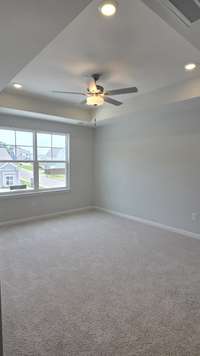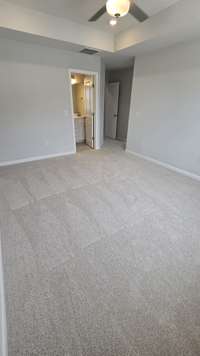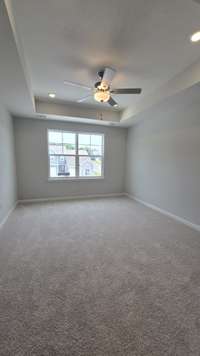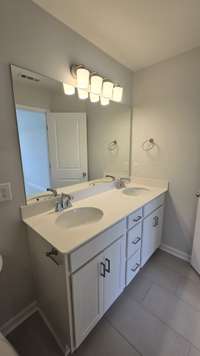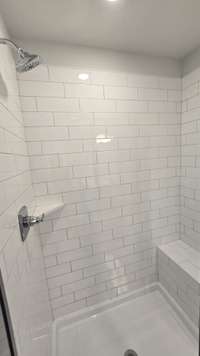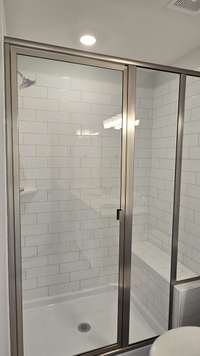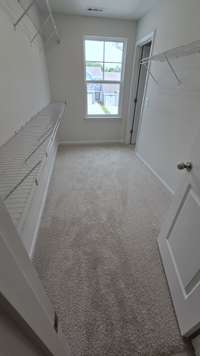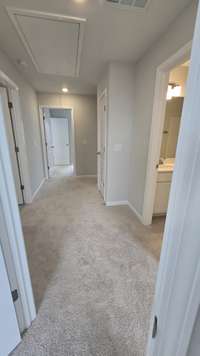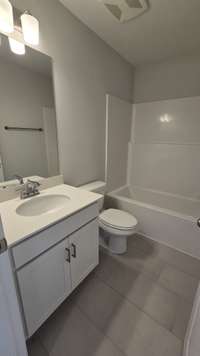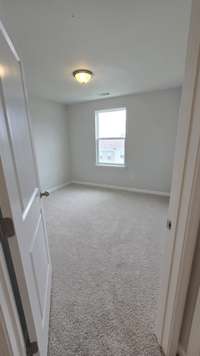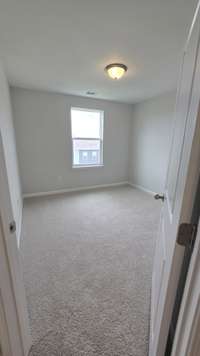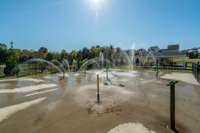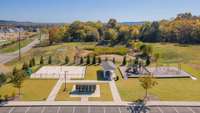$343,400 6204 Kenwyn pass - Smyrna, TN 37167
Two left, brand new townhome with a open floor plan. Quartz countertop kitchen island. Living room & bedrooms with cat6 internet connects, fans, LED lighting. Delta upgraded fixture package & more. Large master bedroom with suite bath, double quartz countertops, roman walk in shower with ceramic tile. Offset large walk in closet. large front tandem driveway w. front patio. Large walkable community with sidewalks, splash pad, playground, incoming walking trails. City limits, 1 mile to schools & Cedar Stone Park, 3 miles to i24 / 840 is within a few miles. Save yourself the extra time, HOA mows lawns, repairs exterior damage; roof, siding, trash collection & more. Seller offering closing cost assistance regardless of financing. Preferred lenders offering additional incentive if used. Can close in 30 days. Call or text listing agent anytime for available showing days & times.
Directions:From Rocky fork almaville rd, turn onto Doster dr. go to the first stop sign, turn right on Hanworth trace, follow to wilford ct, turn right at Kenwyn pass. - the new construction site is marked on the right - call for assistance
Details
- MLS#: 2806673
- County: Rutherford County, TN
- Subd: Blakeney Sec 2 Ph 2
- Stories: 2.00
- Full Baths: 2
- Half Baths: 1
- Bedrooms: 3
- Built: 2025 / NEW
- Lot Size: 0.060 ac
Utilities
- Water: Public
- Sewer: Public Sewer
- Cooling: Central Air
- Heating: Central
Public Schools
- Elementary: Stewarts Creek Elementary School
- Middle/Junior: Stewarts Creek Middle School
- High: Stewarts Creek High School
Property Information
- Constr: Masonite, Brick
- Roof: Asphalt
- Floors: Carpet, Laminate, Other, Tile
- Garage: 1 space / attached
- Parking Total: 1
- Basement: Slab
- Fence: Partial
- Waterfront: No
- Living: 10x21
- Bed 1: 11x14 / Suite
- Patio: Porch, Covered, Patio
- Taxes: $1,920
- Amenities: Playground, Underground Utilities, Trail(s)
Appliances/Misc.
- Fireplaces: No
- Drapes: Remain
Features
- Dishwasher
- Disposal
- ENERGY STAR Qualified Appliances
- Microwave
- Electric Oven
- Ceiling Fan(s)
- Walk-In Closet(s)
- High Speed Internet
- Dual Flush Toilets
- Low Flow Plumbing Fixtures
- Low VOC Paints
- Sealed Ducting
- Smoke Detector(s)
Listing Agency
- Office: Regent Realty
- Agent: John Gilbert
Information is Believed To Be Accurate But Not Guaranteed
Copyright 2025 RealTracs Solutions. All rights reserved.
