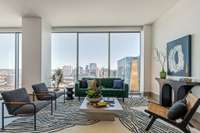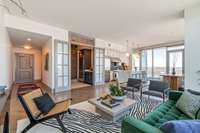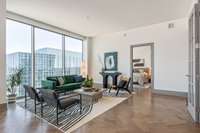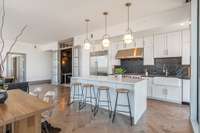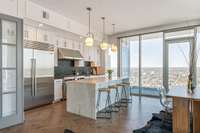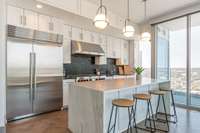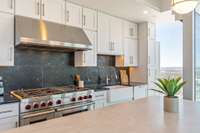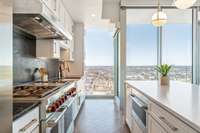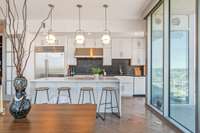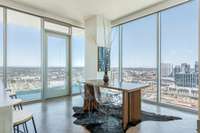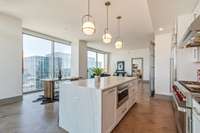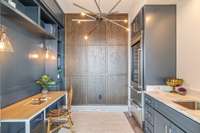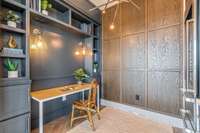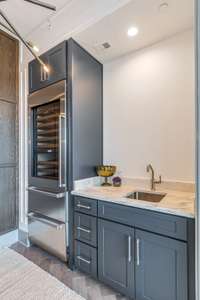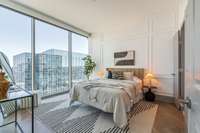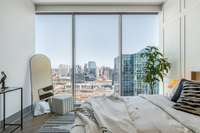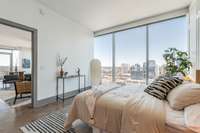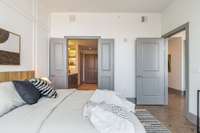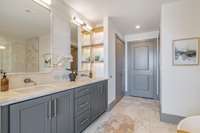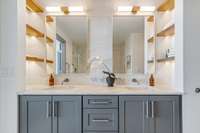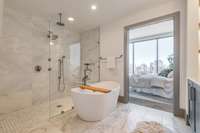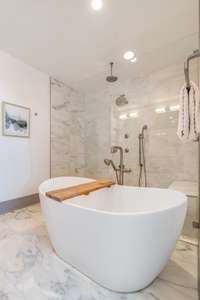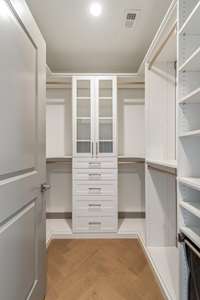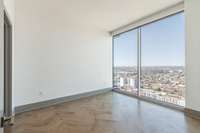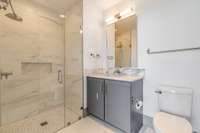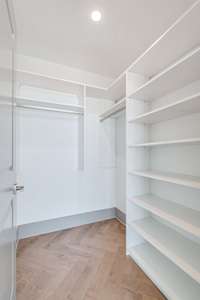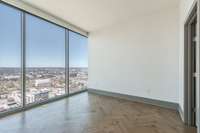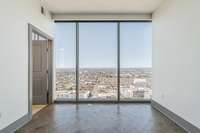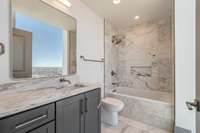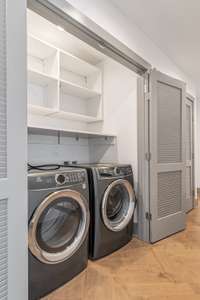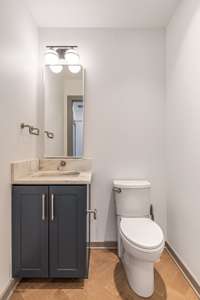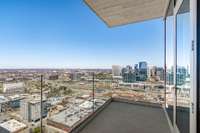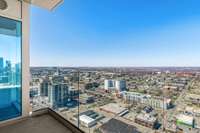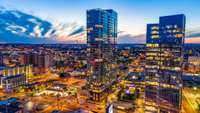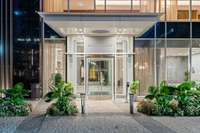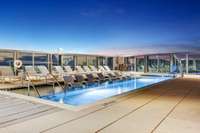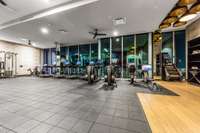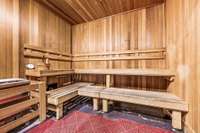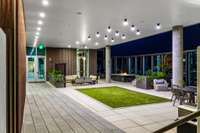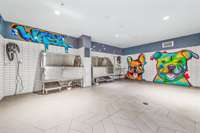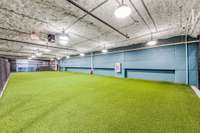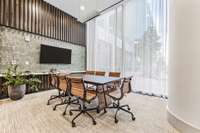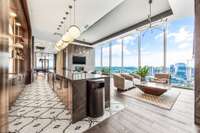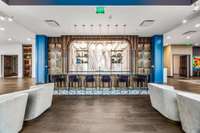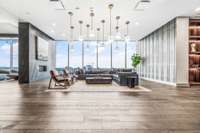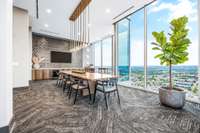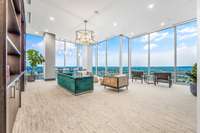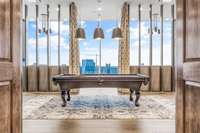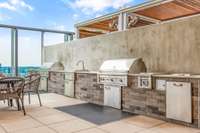$2,325,000 1616 West End Ave - Nashville, TN 37203
Incredible 26th floor corner unit in Midtown' s luxurious Broadwest Residences! This condo boasts sweeping Northeast views of Nashville, spectacular natural light, and 2 deeded parking spaces. Adorned with high- end finishes including hardwood herringbone flooring, marble countertops, spa- worthy bathrooms, study/ wetbar, SubZero Wolf kitchen appliances with gas cooking, wine refrigerator, and designer lighting. Open concept, spacious bedrooms, and a chef' s kitchen make this the perfect combination for relaxation, entertaining, and convenience. Residents enjoy full access to the exclusive amenities in Broadwest including the 29th floor owner' s lounge, bar, billiards room, private dining room, library, golf simulator, fitness center with steam and sauna room, pool and more! Located steps from the best of Nashville' s dining and entertainment.
Directions:From I-40, exit Broadway, go west and then to West End at the Broadway/West End Split. Building is on right between 16th/17th ave. Parking options: Valet parking is available at Conrad Hotel, Broadwest public garage w/entrances off Hayes St or 16th Ave N.
Details
- MLS#: 2806542
- County: Davidson County, TN
- Subd: The Residences At Broadwest
- Stories: 34.00
- Full Baths: 3
- Half Baths: 1
- Bedrooms: 3
- Built: 2020 / EXIST
- Lot Size: 0.040 ac
Utilities
- Water: Public
- Sewer: Public Sewer
- Cooling: Central Air, Electric
- Heating: Central, Electric
Public Schools
- Elementary: Eakin Elementary
- Middle/Junior: West End Middle School
- High: Hillsboro Comp High School
Property Information
- Constr: ICFs ( Insulated Concrete Forms)
- Floors: Wood, Marble
- Garage: 2 spaces / detached
- Parking Total: 2
- Basement: Crawl Space
- Waterfront: No
- View: City
- Living: 16x16
- Kitchen: 18x8 / Eat- in Kitchen
- Bed 1: 13x12 / Suite
- Bed 2: 12x11 / Bath
- Bed 3: 12x11 / Bath
- Taxes: $13,312
- Features: Balcony
Appliances/Misc.
- Fireplaces: No
- Drapes: Remain
Features
- Double Oven
- Electric Oven
- Built-In Gas Range
- Dishwasher
- Disposal
- Dryer
- Microwave
- Refrigerator
- Washer
- Entrance Foyer
- Extra Closets
- High Ceilings
- Open Floorplan
- Smart Thermostat
- Walk-In Closet(s)
- Wet Bar
- Fire Alarm
- Fire Sprinkler System
- Security Guard
- Smoke Detector(s)
Listing Agency
- Office: Compass
- Agent: Sam Logan
Information is Believed To Be Accurate But Not Guaranteed
Copyright 2025 RealTracs Solutions. All rights reserved.

