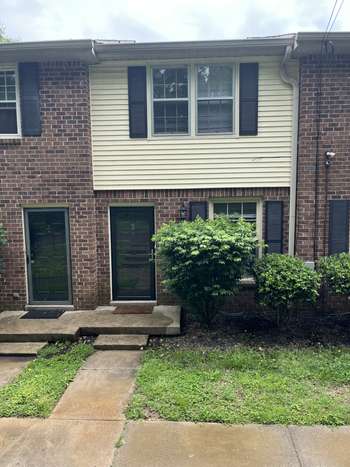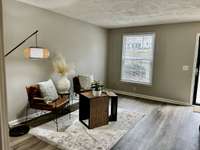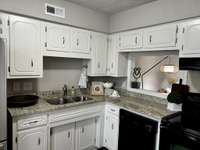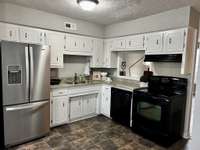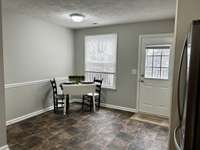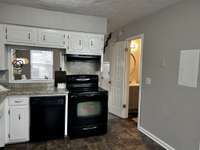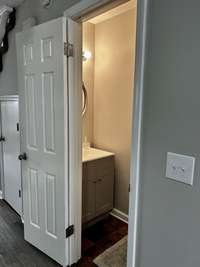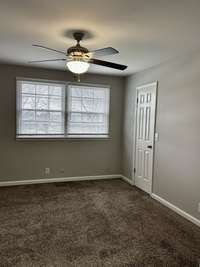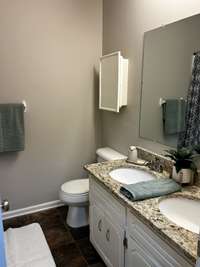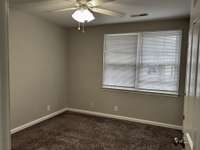$199,950 208 Blue Ridge Dr - Old Hickory, TN 37138
Unbeatable Value in Wilson County – Zoned for Green Hill High! Don’t miss this rare opportunity to own the most affordable home in the coveted Green Hill High School zone! This move- in ready townhome combines style, convenience, and low- maintenance living—all in one prime location. Step inside to find brand- new flooring in the main living area and a modern kitchen equipped with updated appliances, including a stylish French door refrigerator with in- door ice and water. Enjoy your morning coffee or host evening gatherings on the spacious 12x12 metal deck—built to last and perfect for relaxing or entertaining. Ideally located just minutes from I- 40, the airport, shopping, dining, and all of Nashville’s top attractions, this home is designed for convenience. Low HOA fees ($ 125/ month) cover exterior maintenance, so you can spend less time on upkeep and more time enjoying your home. Zoned for top- rated Wilson County Schools, this is the perfect choice for families, professionals, or investors looking for value in a high- demand area. Schedule your showing today—this opportunity won’t last! Private Remarks: HOA fee is just $ 125/ month and includes exterior maintenance.
Directions:From I-40 take Old Hickory Blvd Exit 221 and go North on Old Hickory Blvd. Take a right on Andrew Jackson Pkwy. Take a right on Lebanon Rd (Hwy 70). Take a left on Matterhorn Dr. Take the 1st right on Blue Ridge. See home on the right.
Details
- MLS#: 2806516
- County: Wilson County, TN
- Subd: Shiloh Park Condo Sec I
- Style: Traditional
- Stories: 2.00
- Full Baths: 1
- Half Baths: 1
- Bedrooms: 2
- Built: 1983 / EXIST
Utilities
- Water: Public
- Sewer: Public Sewer
- Cooling: Central Air
- Heating: Central
Public Schools
- Elementary: W A Wright Elementary
- Middle/Junior: Mt. Juliet Middle School
- High: Green Hill High School
Property Information
- Constr: Brick
- Roof: Shingle
- Floors: Laminate, Tile
- Garage: No
- Basement: Crawl Space
- Waterfront: No
- Living: 13x16 / Separate
- Kitchen: 12x16 / Eat- in Kitchen
- Bed 1: 10x11
- Bed 2: 13x11 / Walk- In Closet( s)
- Patio: Deck
- Taxes: $527
Appliances/Misc.
- Fireplaces: No
- Drapes: Remain
Features
- Dishwasher
- Refrigerator
- Electric Oven
- Electric Range
Listing Agency
- Office: Benchmark Realty, LLC
- Agent: Maggie Edwards
- CoListing Office: Benchmark Realty, LLC
- CoListing Agent: Charles D. Simms
Information is Believed To Be Accurate But Not Guaranteed
Copyright 2025 RealTracs Solutions. All rights reserved.
