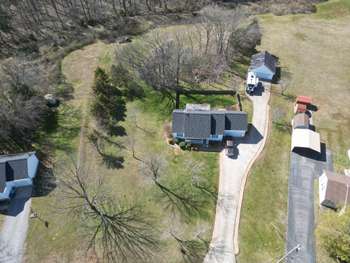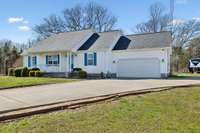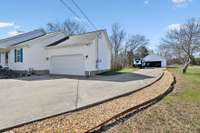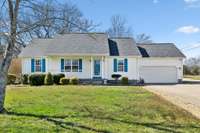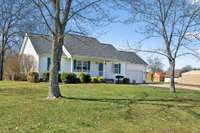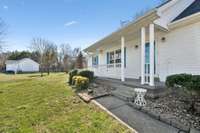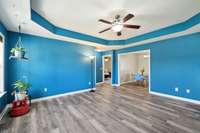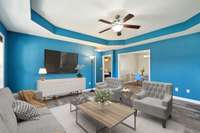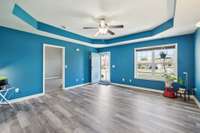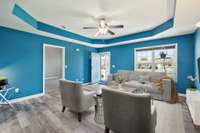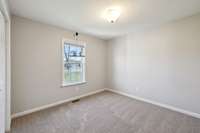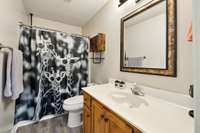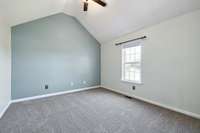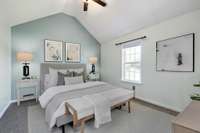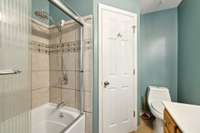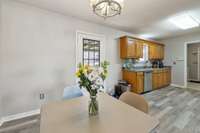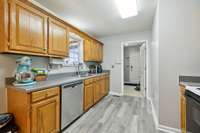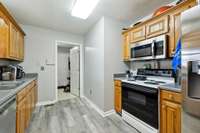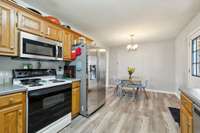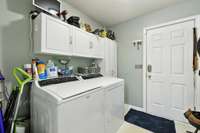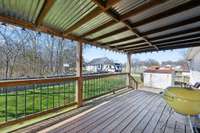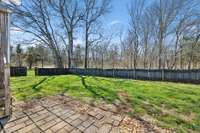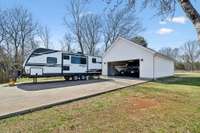$450,000 146 Taborwood Trl - Murfreesboro, TN 37127
Call me today for details to Assume this INCREDIBLE 3. 25% Interest Rate, current monthly payment is less than $ 1, 400! Rare opportunity in Murfreesboro to find over an acre parcel of land, including an addition detached garage with 220 AMP service, perfect for boat storage, lawn equipment, additional vehicles, or your craft/ hobby area. Current owners love the feel of country seclusion from the city, yet less than a 10- 15 minute drive gets you to the conveniences of Murfreesboro. A quick five minutes gets you to the I- 24 access, getting you to the beautiful Normandy Lake or Tim’s Ford Lake in 30- 45 minutes minutes, Chattanooga in less than 2 hours to the East. West on I- 24 will get you to Nashville in 45 minutes. The detached garage is fully equipped with heat, air conditioning, and plumbing for airlines, as well as a 30- amp RV hookup. Recent updates include: A recently replaced roof within the last 6 months ( roof warranty is transferable) , HVAC system replaced in 2023, and serviced/ inspected septic system in 2024. Inside, the home has been freshly updated with new paint and flooring, giving it a bright, modern feel. Spend your days relaxing on the covered deck, watching deer wander through the backyard, or picking wild blackberries each summer. Reach out today for your personal showing. DISCLAIMER: Some photos may be virtually staged with furniture or other items. Seller has an accepted offer with a 48- hour right of first refusal contingency.
Directions:From Manchester Pike turn west onto Mt. Tabor Rd. In approximately half a mile, turn right on to Taborwood Trail. The house is about a quarter mile down the street, before reaching the cul-de-sac
Details
- MLS#: 2806472
- County: Rutherford County, TN
- Subd: Mt Tabor Woods
- Style: Traditional
- Stories: 1.00
- Full Baths: 2
- Bedrooms: 3
- Built: 1996 / EXIST
- Lot Size: 1.400 ac
Utilities
- Water: Public
- Sewer: Septic Tank
- Cooling: Ceiling Fan( s), Central Air
- Heating: Electric, Forced Air, Heat Pump
Public Schools
- Elementary: Buchanan Elementary
- Middle/Junior: Whitworth- Buchanan Middle School
- High: Riverdale High School
Property Information
- Constr: Vinyl Siding
- Roof: Asphalt
- Floors: Carpet, Tile, Vinyl
- Garage: 4 spaces / detached
- Parking Total: 8
- Basement: Crawl Space
- Fence: Back Yard
- Waterfront: No
- Patio: Deck, Covered, Porch
- Taxes: $1,384
- Features: Smart Lock(s), Storage Building
Appliances/Misc.
- Fireplaces: No
- Drapes: Remain
Features
- Oven
- Dishwasher
- Disposal
- Dryer
- Microwave
- Washer
- Ceiling Fan(s)
- Walk-In Closet(s)
- Primary Bedroom Main Floor
Listing Agency
- Office: Berkshire Hathaway HomeServices Woodmont Realty
- Agent: Robert Evanoff
Information is Believed To Be Accurate But Not Guaranteed
Copyright 2025 RealTracs Solutions. All rights reserved.
