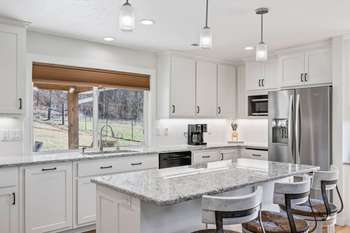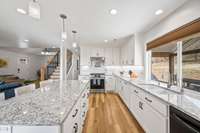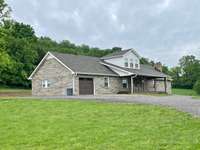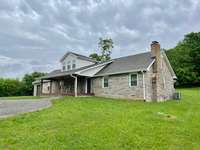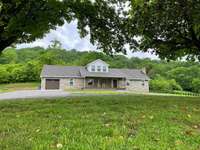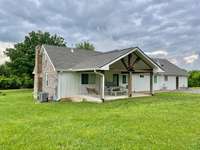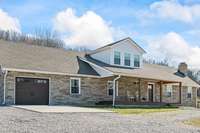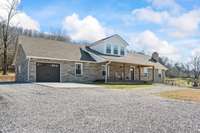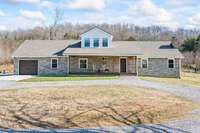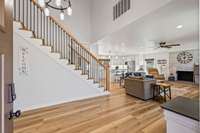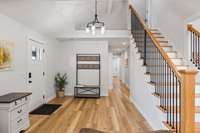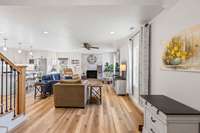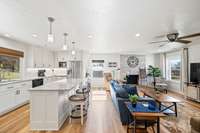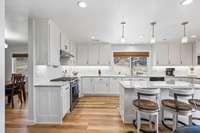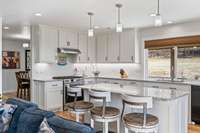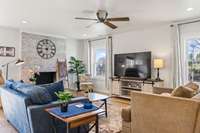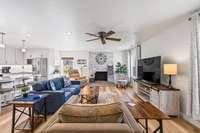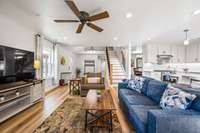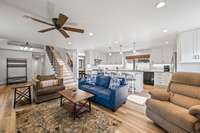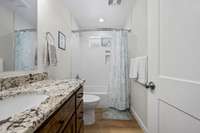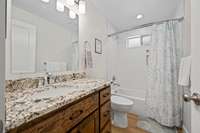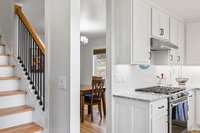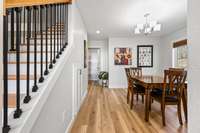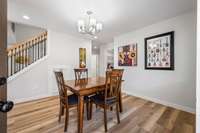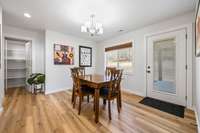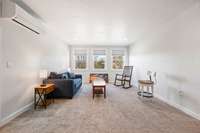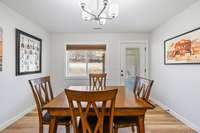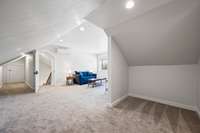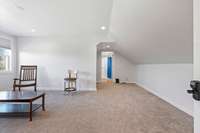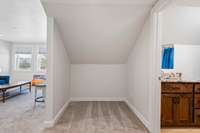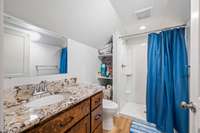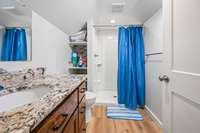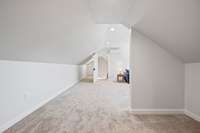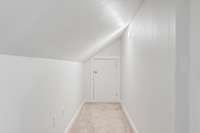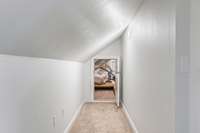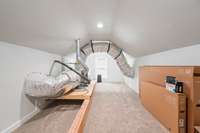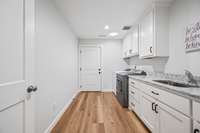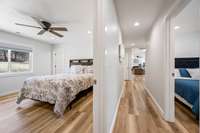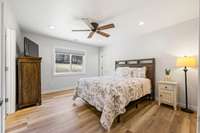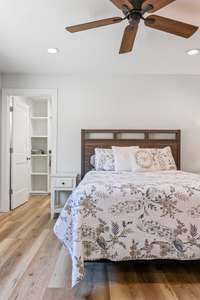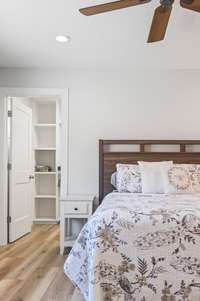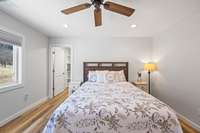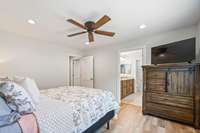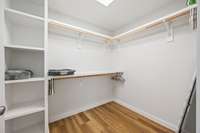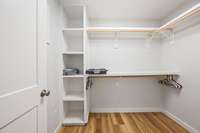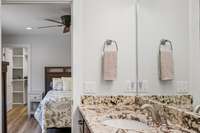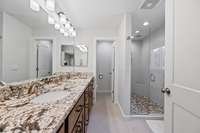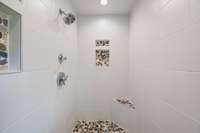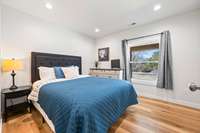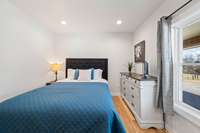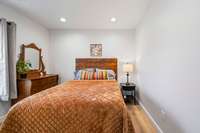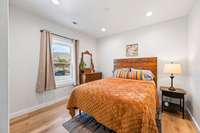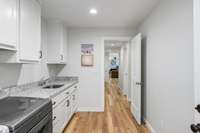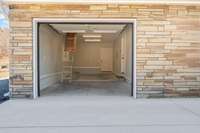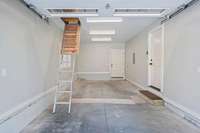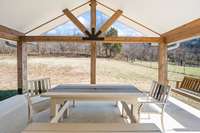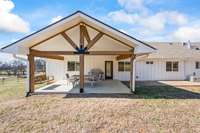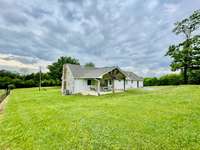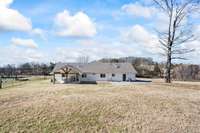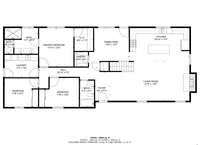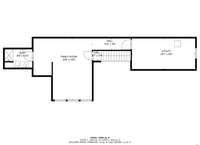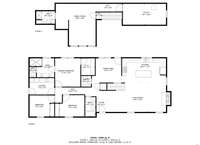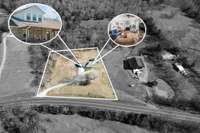$579,000 744 Dobbins Pike - Gallatin, TN 37066
Price Adjustment! Welcome to 744 Dobbins Pike, Gallatin, TN - A Masterpiece of Country Elegance. Timeless Charm Meets Modern Luxury Located in Gallatin' s picturesque countryside, this exquisitely renovated home on 1. 5 acres offers the perfect blend of rural tranquility and contemporary comfort. This stunning property showcases a meticulous transformation, where every detail has been carefully crafted to create an unparalleled living experience. Some of the Impeccable Renovations included are: - New Gourmet Kitchen - New Electrical System: Completely updated for modern living - New Windows and Doors: New, energy- efficient windows and sliding doors throughout - New Expanded Garage: Additional space for vehicles or storage - 3 generously- sized bedrooms - 3 full, designer bathrooms - Open- concept living room and kitchen, perfect for entertaining - Seamless flow between spaces for modern family living Don' t miss this chance to own a piece of Gallatin' s countryside, reimagined for modern living. Schedule your private showing today and experience the epitome of country elegance.
Directions:I-65 North, Exit Vietnams Veterans going twards Gallatin, stay on the by-pass, contine onto 31E/Main St/Gallatin Rd, left at W Albert Gallatin Ave, right at Dobbins Pike
Details
- MLS#: 2806458
- County: Sumner County, TN
- Style: Ranch
- Stories: 2.00
- Full Baths: 3
- Bedrooms: 3
- Built: 1951 / APROX
- Lot Size: 1.520 ac
Utilities
- Water: Public
- Sewer: Septic Tank
- Cooling: Central Air
Public Schools
- Elementary: Benny C. Bills Elementary School
- Middle/Junior: Joe Shafer Middle School
- High: Gallatin Senior High School
Property Information
- Constr: Stone
- Roof: Shingle
- Floors: Carpet, Laminate, Tile
- Garage: 1 space / attached
- Parking Total: 5
- Basement: Crawl Space
- Waterfront: No
- View: Valley
- Living: 20x14
- Dining: 11x12 / Separate
- Kitchen: 20x12
- Bed 1: 13x12 / Suite
- Bed 2: 10x10
- Bed 3: 10x12
- Bonus: 18x19 / Second Floor
- Patio: Patio, Covered, Porch
- Taxes: $711
Appliances/Misc.
- Fireplaces: No
- Drapes: Remain
Features
- Dishwasher
- Ceiling Fan(s)
- Entrance Foyer
- Open Floorplan
- Pantry
- Walk-In Closet(s)
- Primary Bedroom Main Floor
- Kitchen Island
- Smoke Detector(s)
Listing Agency
- Office: Compass
- Agent: Cindy Sample, CRS, ABR, GRI, e- PRO
Information is Believed To Be Accurate But Not Guaranteed
Copyright 2025 RealTracs Solutions. All rights reserved.
