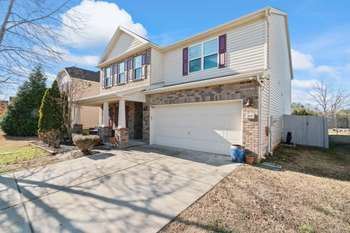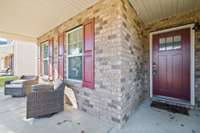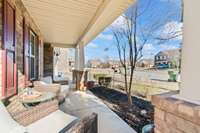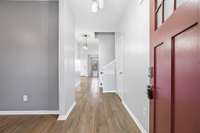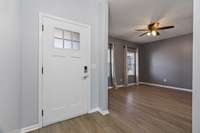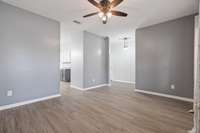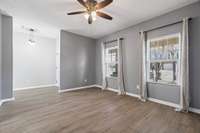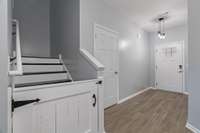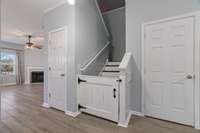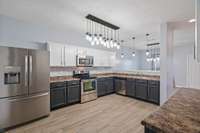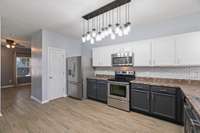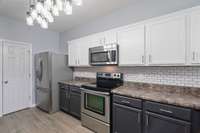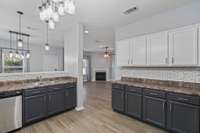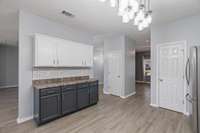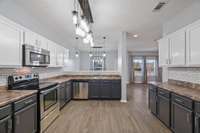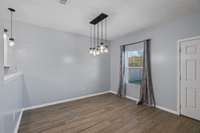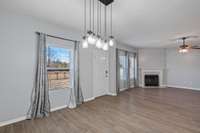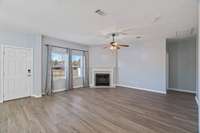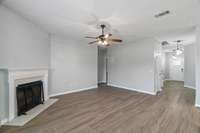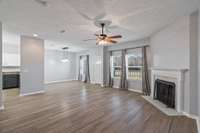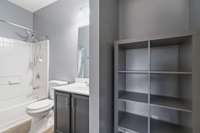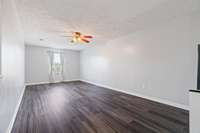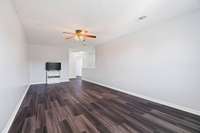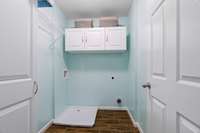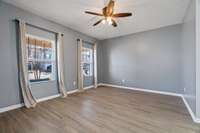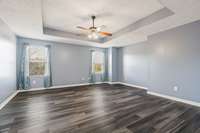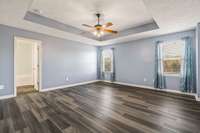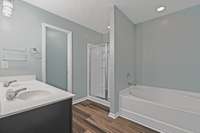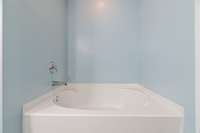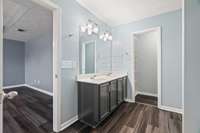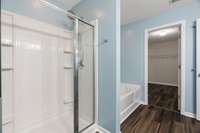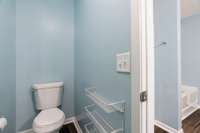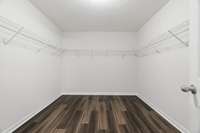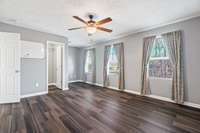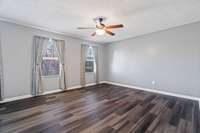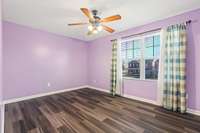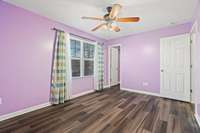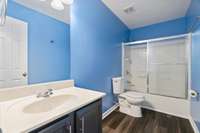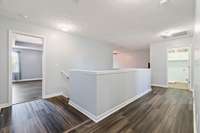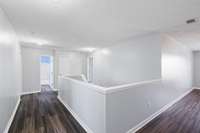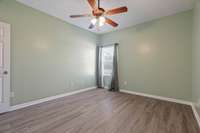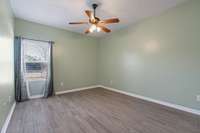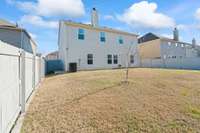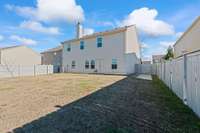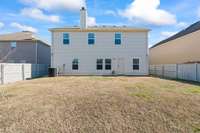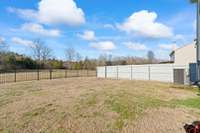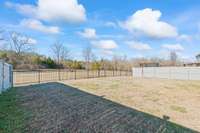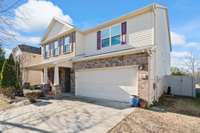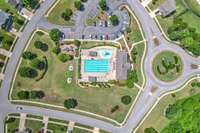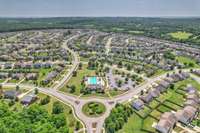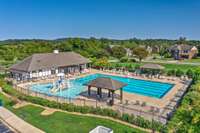$484,900 311 Owl Dr - Lebanon, TN 37087
New Roof just installed. Large home with awesome lot. Mount Juliet School District is one of the many features of this spacious four bedroom home with many upgrades since it was built in 2010. This home sits on a premium lot with nothing but woods and nature behind the home. Fenced in yard for the kiddos and pets. Many upgrades including but not limited to, new flooring, new light fixtures, plumbing fixtures, new paint in many rooms. All bedrooms offer large walk in closets, huge bonus room upstairs, first floor bedroom with a full bathroom for guests or in- laws. The neighborhood has a large swimming pool, Clubhouse, playground, community property, and nature walking trails along the Spencer Creek. Truly a get away feeling in the well appointed community.
Directions:From Rt 40 take exit 232 to route 109 North for approximately 5 miles. Left onto Rock Castle. Proceed to round-a-bout and follow Owl Drive to 311. Home will be on the right.
Details
- MLS#: 2806431
- County: Wilson County, TN
- Subd: Spence Creek Ph 13A
- Stories: 2.00
- Full Baths: 3
- Bedrooms: 4
- Built: 2010 / EXIST
- Lot Size: 0.140 ac
Utilities
- Water: Public
- Sewer: Public Sewer
- Cooling: Central Air
- Heating: Central
Public Schools
- Elementary: West Elementary
- Middle/Junior: West Wilson Middle School
- High: Mt. Juliet High School
Property Information
- Constr: Brick, Vinyl Siding
- Floors: Other
- Garage: 2 spaces / attached
- Parking Total: 4
- Basement: Slab
- Fence: Back Yard
- Waterfront: No
- Living: 17x14
- Dining: 14x12 / Formal
- Kitchen: 15x12 / Pantry
- Bed 1: 17x15 / Suite
- Bed 2: 14x10 / Walk- In Closet( s)
- Bed 3: 20x13 / Walk- In Closet( s)
- Bed 4: 13x11 / Walk- In Closet( s)
- Den: 17x14
- Bonus: 24x10 / Second Floor
- Taxes: $2,240
Appliances/Misc.
- Fireplaces: No
- Drapes: Remain
Features
- Built-In Electric Oven
- Cooktop
Listing Agency
- Office: Benchmark Realty, LLC
- Agent: Kenneth ( Ken) Shorey
Information is Believed To Be Accurate But Not Guaranteed
Copyright 2025 RealTracs Solutions. All rights reserved.
