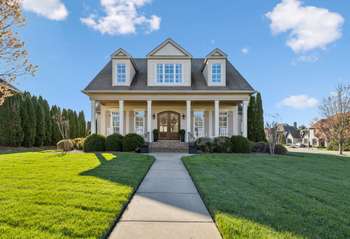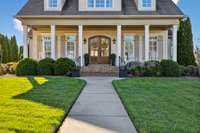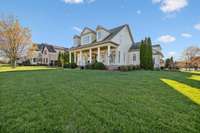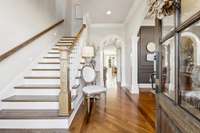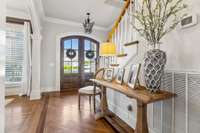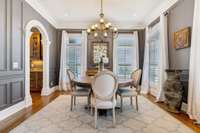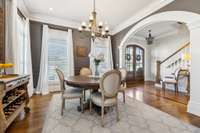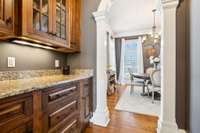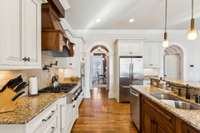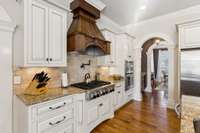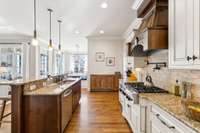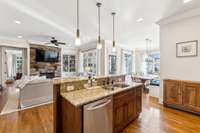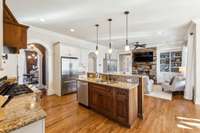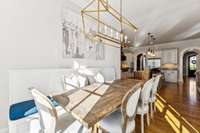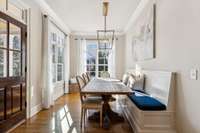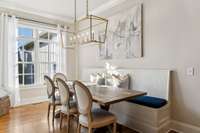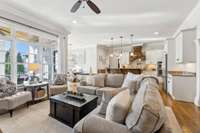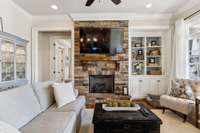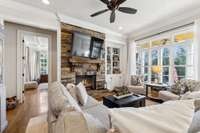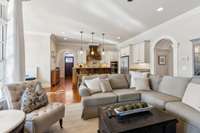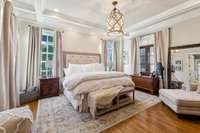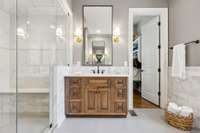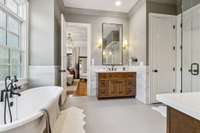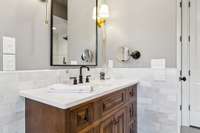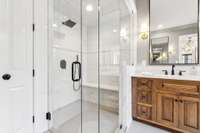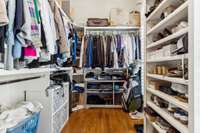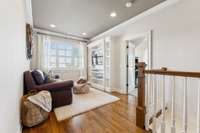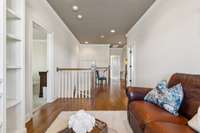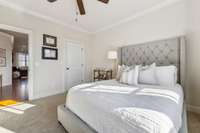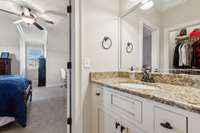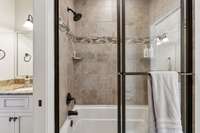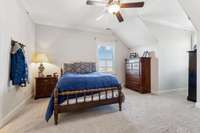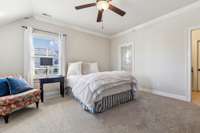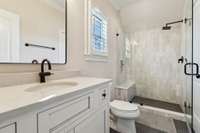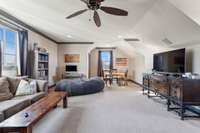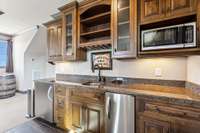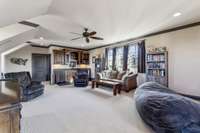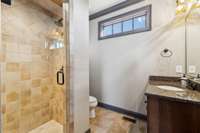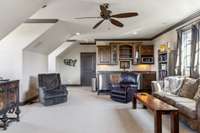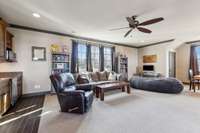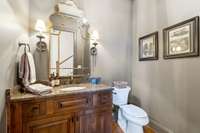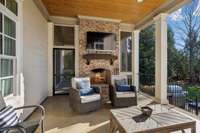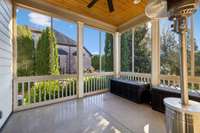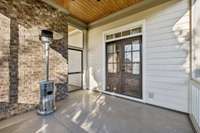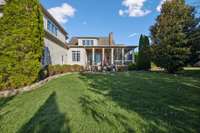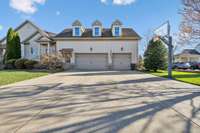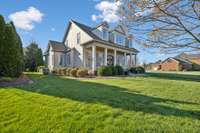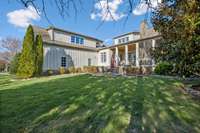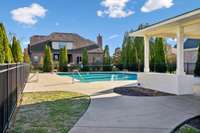$1,050,000 2825 Cherry Blossom Ln - Murfreesboro, TN 37129
BACK on the market! Buyers home sale fell through. Stunning home on an iconic corner lot in highly Sought- After Laurel Wood – Triple Siegel School Zone! Welcome to this exquisite 4- bedroom, 4. 5- bathroomm boasting 3, 950 sq. ft. of luxury living space, this home is a masterpiece of craftsmanship with high- end upgrades, including exquisite trim finishes, soaring ceilings, coffered details, marble accents, and a TOTO bidet. Designed for both elegance and comfort, the thoughtfully curated floor plan features a newly remodeled master bathroom and upstairs bath, seamlessly blending modern sophistication with timeless style. Enjoy premium amenities such as a surround- sound- equipped bonus room, a covered patio, and a screened- in porch, perfect for year- round relaxation w/ quiet community pool steps away. The immaculately kept yard enhances the home’s curb appeal, offering a picturesque setting. Located on the North side of Murfreesboro, this home provides easy access to shopping, dining, and entertainment while being nestled in a serene and highly desirable community. Seller lost 2 trees in back yard due to storms. new landscaping was planted the first of March.
Directions:Take I-24 E exit take exit 55A-B from I-840 E, Continue on Broadway/Murfreesboro Road. Take left onto N Thompson Ln, Right on Sulpher Springs, Left onto Cherry Blossom Lane.
Details
- MLS#: 2806340
- County: Rutherford County, TN
- Subd: Laurelwood
- Style: Traditional
- Stories: 2.00
- Full Baths: 4
- Half Baths: 1
- Bedrooms: 4
- Built: 2012 / APROX
- Lot Size: 0.430 ac
Utilities
- Water: Public
- Sewer: Public Sewer
- Cooling: Central Air
- Heating: Heat Pump
Public Schools
- Elementary: Erma Siegel Elementary
- Middle/Junior: Siegel Middle School
- High: Siegel High School
Property Information
- Constr: Masonite
- Roof: Shingle
- Floors: Carpet, Wood, Tile
- Garage: 3 spaces / attached
- Parking Total: 6
- Basement: Crawl Space
- Waterfront: No
- Living: 15x18 / Combination
- Dining: 14x14 / Formal
- Kitchen: 13x13 / Pantry
- Bed 1: 18x16 / Full Bath
- Bed 2: 16x14 / Bath
- Bed 3: 14x14 / Bath
- Bed 4: 14x13 / Bath
- Bonus: 18x26 / Wet Bar
- Patio: Porch, Covered, Deck, Screened
- Taxes: $6,266
- Amenities: Pool
Appliances/Misc.
- Fireplaces: 1
- Drapes: Remain
Features
- Oven
- Gas Range
- Trash Compactor
- Dishwasher
- Disposal
- Built-in Features
- Ceiling Fan(s)
- Entrance Foyer
- High Ceilings
- Pantry
- Smart Thermostat
- Storage
- Walk-In Closet(s)
- Wet Bar
- Primary Bedroom Main Floor
- High Speed Internet
- Water Heater
- Fire Alarm
- Security System
- Smoke Detector(s)
Listing Agency
- Office: Parks Auction & Realty
- Agent: Beth Frame
Information is Believed To Be Accurate But Not Guaranteed
Copyright 2025 RealTracs Solutions. All rights reserved.
