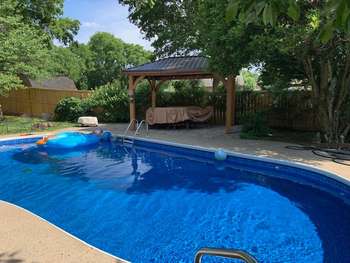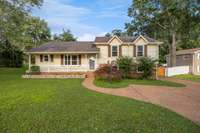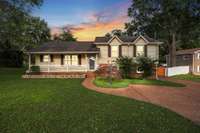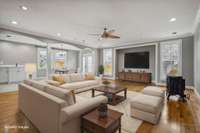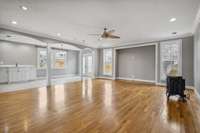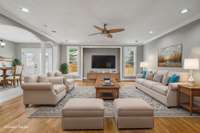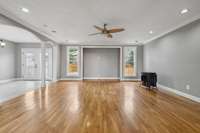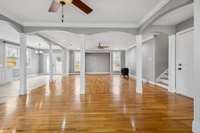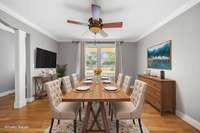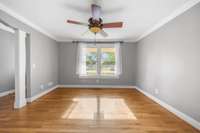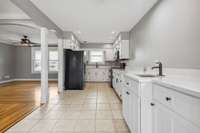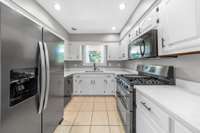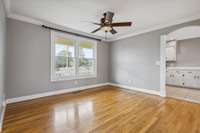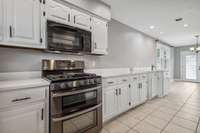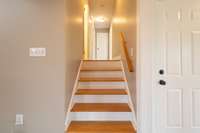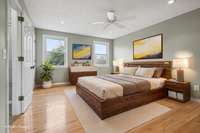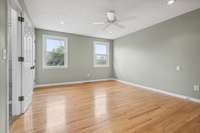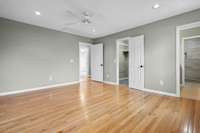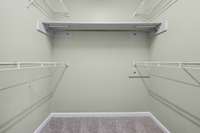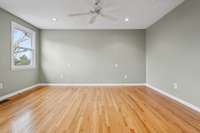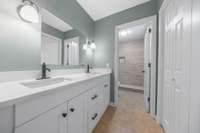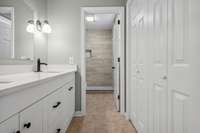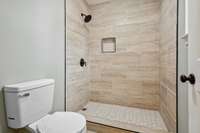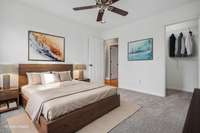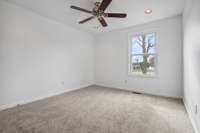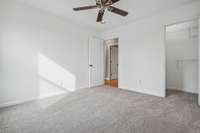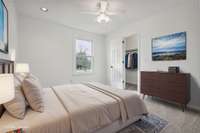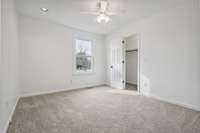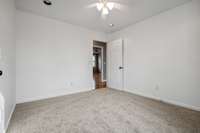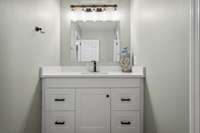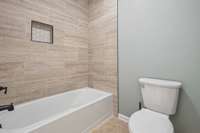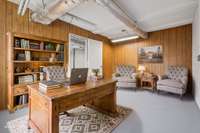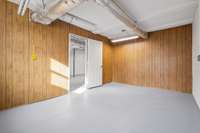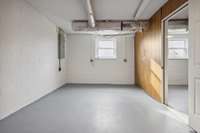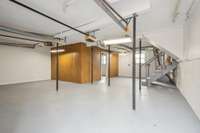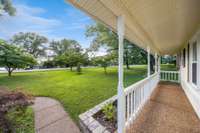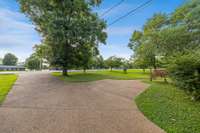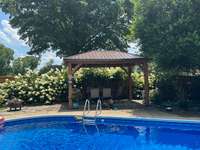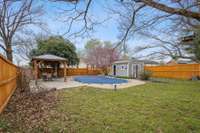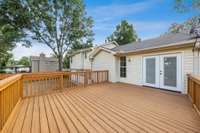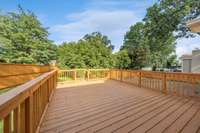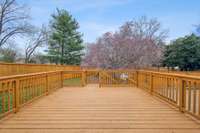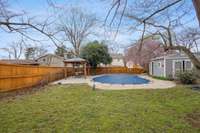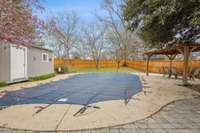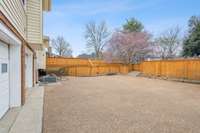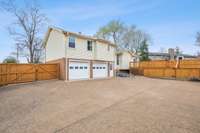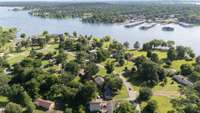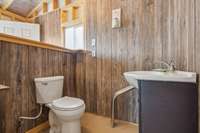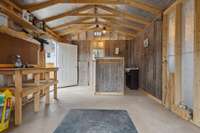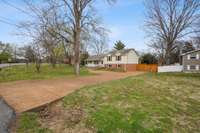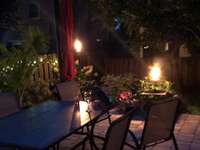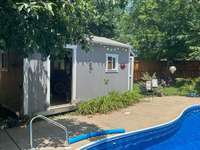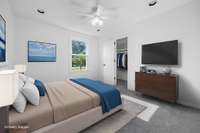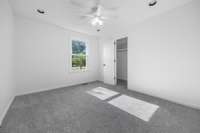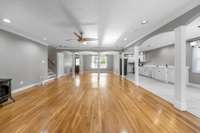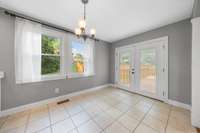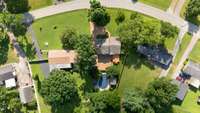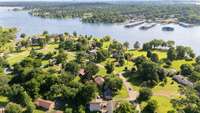$690,000 195 Cherokee Rd - Hendersonville, TN 37075
MARKET PRICE REDUCTION!! ! Newly Remodeled Lakeview Home with Pool & Outdoor Oasis! Welcome to this beautifully updated 3- bedroom, 2. 5- bath home that blends modern comfort with serene lake views. Step inside to discover a bright and open floor plan featuring an upgraded kitchen with brand- new countertops, perfect for cooking and entertaining. The bathrooms have been completely remodeled with stylish finishes, and new countertops are featured throughout the home. Enjoy morning coffee on the spacious front porch, entertain guests on the large back deck, or unwind on the patio under the charming pergola by the pool. The highlight of this property is the sparkling inground pool with new liner and filter system- complete with a dedicated pool house and convenient half bath—perfect for summer gatherings and relaxing weekends. The 2 car garage is heated and cooled with a private Office/ Hobby room. Buyers/ Agents to verify all information.
Directions:Gallitan Rd N to Cherokee Rd. Turn Rt, home is on the left
Details
- MLS#: 2806134
- County: Sumner County, TN
- Subd: Sarah Berry Annex 4
- Style: Split Level
- Stories: 1.00
- Full Baths: 2
- Half Baths: 1
- Bedrooms: 3
- Built: 1986 / EXIST
- Lot Size: 0.420 ac
Utilities
- Water: Public
- Sewer: Public Sewer
- Cooling: Central Air
- Heating: Central
Public Schools
- Elementary: Nannie Berry Elementary
- Middle/Junior: Robert E Ellis Middle
- High: Hendersonville High School
Property Information
- Constr: Frame, Brick, Vinyl Siding
- Roof: Asphalt
- Floors: Carpet, Wood, Tile
- Garage: 2 spaces / attached
- Parking Total: 8
- Basement: Finished
- Fence: Privacy
- Waterfront: No
- View: Lake
- Living: 16x15 / Formal
- Dining: 14x14 / Formal
- Kitchen: 16x10 / Eat- in Kitchen
- Bed 1: 14x12 / Suite
- Bed 2: 12x12 / Walk- In Closet( s)
- Bed 3: 12x12 / Extra Large Closet
- Patio: Porch, Covered, Deck, Patio
- Taxes: $2,223
- Amenities: Boat Dock, Pool
Appliances/Misc.
- Fireplaces: 1
- Drapes: Remain
- Pool: In Ground
Features
- Electric Oven
- Electric Range
- Dishwasher
- Dryer
- Ice Maker
- Microwave
- Refrigerator
- Washer
- Ceiling Fan(s)
- Entrance Foyer
- Open Floorplan
- Walk-In Closet(s)
- Security System
Listing Agency
- Office: Exit Real Estate Solutions
- Agent: William ( Bill) C. Britt
Information is Believed To Be Accurate But Not Guaranteed
Copyright 2025 RealTracs Solutions. All rights reserved.
