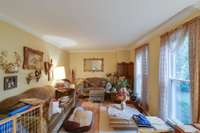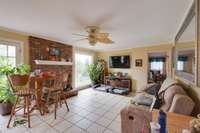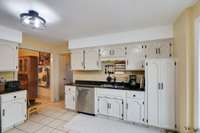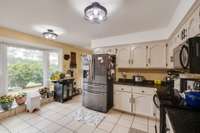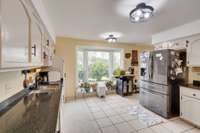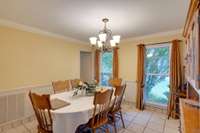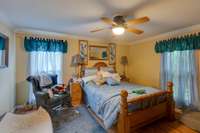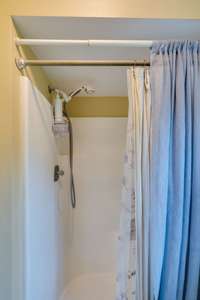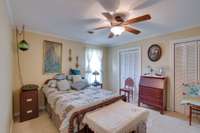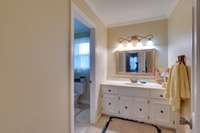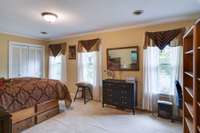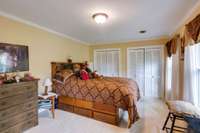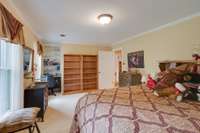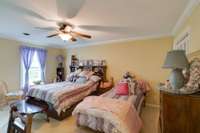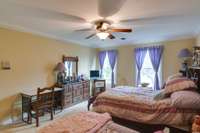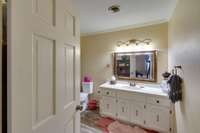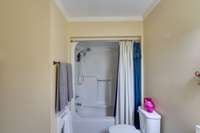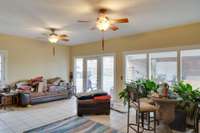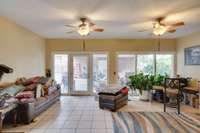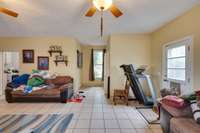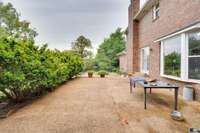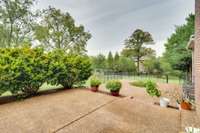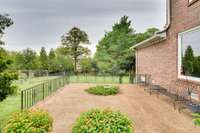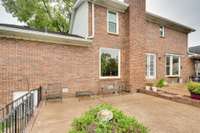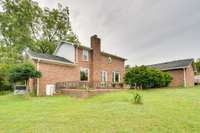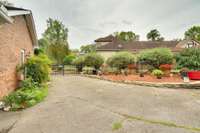$550,000 104 Lexington Sta - Hendersonville, TN 37075
Welcome to 104 Lexington Station, a stunning stately home nestled at the end of a quiet cul- de- sac in the prestigious River Chase neighborhood of Hendersonville. Located just minutes from the iconic Johnny Cash estate, this property boasts an unbeatable location—close to the Streets of Indian Lake for shopping, dining & entertainment, and only a few doors from Old Hickory Lake. Features include a gated driveway, 2 primary suites ( one on each level - perfect for teen or in law suite) , a spacious bonus/ rec room, Florida room( can be used as 5th bedroom) , extensive storage and a large well- manicured yard with designated gardening area. Stainless steel Samsung appliances are included. New windows throughout. Bring your personal touch to make this beautiful home truly yours! No HOA fees. Sumner co schools. 30 mins to Airport or all downtown Nashville has to offer. This spacious family home is ready for new memories! 1% lender credit with use of preferred lender. Seller has an accepted offer with a 24- hour right of first refusal contingency.
Directions:From Hendersonville take Johnny cash Pkwy (Gallatin Road) toward Gallatin. Turn right onto Caudill Drive, left onto Lexington Station. Home is at the end of the cul-de-sac.
Details
- MLS#: 2806087
- County: Sumner County, TN
- Subd: River Chase
- Style: Traditional
- Stories: 2.00
- Full Baths: 4
- Bedrooms: 5
- Built: 1979 / EXIST
- Lot Size: 0.430 ac
Utilities
- Water: Public
- Sewer: Public Sewer
- Cooling: Central Air
- Heating: Central
Public Schools
- Elementary: Jack Anderson Elementary
- Middle/Junior: Station Camp Middle School
- High: Station Camp High School
Property Information
- Constr: Other, Brick
- Roof: Shingle
- Floors: Carpet, Wood, Tile
- Garage: No
- Parking Total: 2
- Basement: Crawl Space
- Waterfront: No
- Living: 17x12 / Formal
- Dining: 11x11 / Formal
- Kitchen: 13x13 / Eat- in Kitchen
- Bed 1: 15x13 / Walk- In Closet( s)
- Bed 2: 17x13
- Bed 3: 18x12 / Bath
- Bed 4: 14x12
- Den: 21x14
- Bonus: 23x11
- Patio: Patio
- Taxes: $2,299
Appliances/Misc.
- Fireplaces: 1
- Drapes: Remain
Features
- Dishwasher
- Disposal
- Microwave
- Refrigerator
- Stainless Steel Appliance(s)
- Electric Oven
- Electric Range
- Primary Bedroom Main Floor
Listing Agency
- Office: Bernie Gallerani Real Estate
- Agent: Bernie Gallerani
Information is Believed To Be Accurate But Not Guaranteed
Copyright 2025 RealTracs Solutions. All rights reserved.


