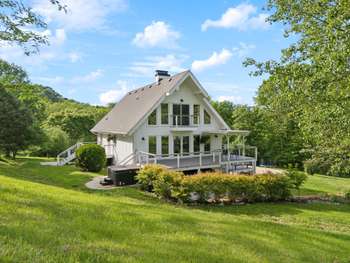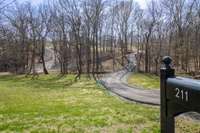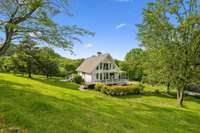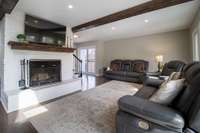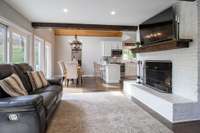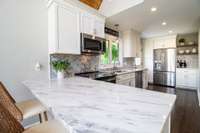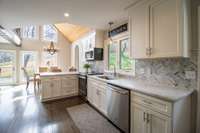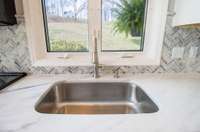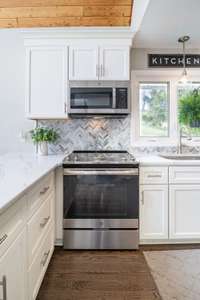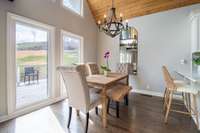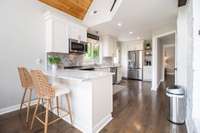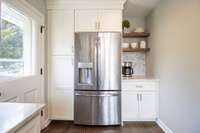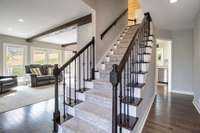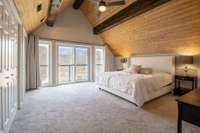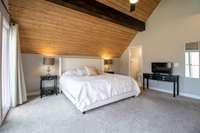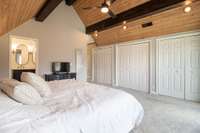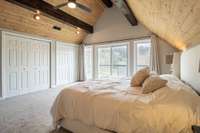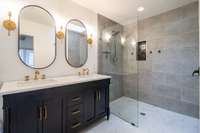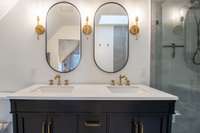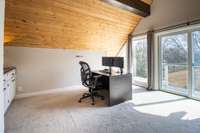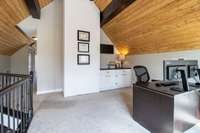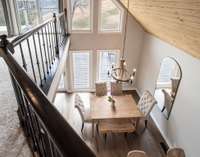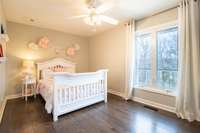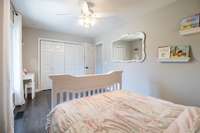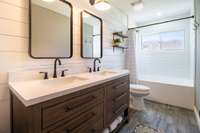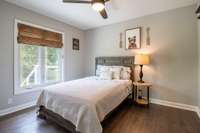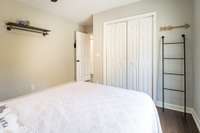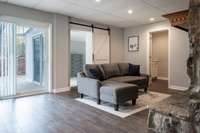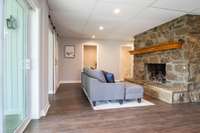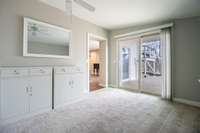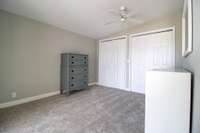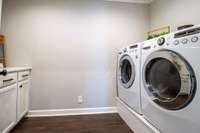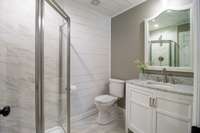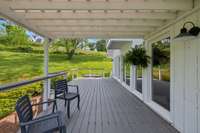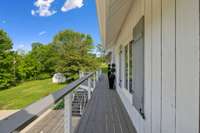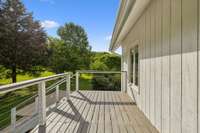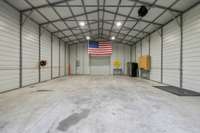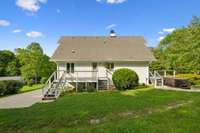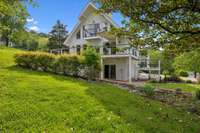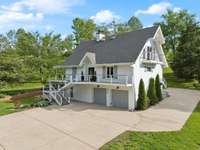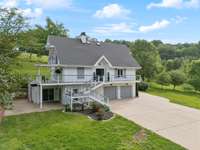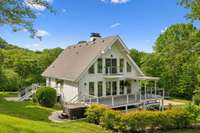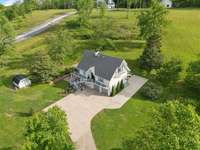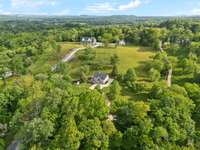$949,000 211 Vantrease Rd - Cottontown, TN 37048
Follow your private driveway over the creek and through the trees to discover this beautifully updated countryside retreat you' ve been looking for. Nestled on a gentle hillside, this home provides the perfect blend of scenic views and privacy with usable acreage that doesn' t come along everyday—all just FIVE minutes from Liberty Creek Schools! Inside, an abundance of natural light highlights the soaring ceilings, rich wood accents, and classic brick details that bring warmth and character to every room. Featuring a delightful primary suite, plus 3 additional bedrooms, 3 full baths, two spacious living areas, a loft/ office, and two wood- burning fireplaces, there’s plenty of space to spread out and relax. Outside, you’ll find room for the whole family and all your hobbies. The 30x40 shop with a concrete floor and electrical is perfect for projects or storage, while the 12x12x40 lean- to includes a 220V hookup. The attached two- car garage also features 220V power, and an additional shed provides even more storage. You even have four of your own apple trees right in the backyard. This home has been meticulously cared for and is truly move- in ready. All appliances, including the washer and dryer, stay! Don’t miss the opportunity to make this Cottontown gem your home.
Directions:From Long Hollow Pike: North on Upper Station Camp Creek Rd, left on Vantrease Rd and property is located on your left.
Details
- MLS#: 2805806
- County: Sumner County, TN
- Stories: 3.00
- Full Baths: 3
- Bedrooms: 4
- Built: 1987 / EXIST
- Lot Size: 5.010 ac
Utilities
- Water: Public
- Sewer: Septic Tank
- Cooling: Central Air
- Heating: Central, Heat Pump
Public Schools
- Elementary: Liberty Creek Elementary
- Middle/Junior: Liberty Creek Middle School
- High: Liberty Creek High School
Property Information
- Constr: Wood Siding
- Floors: Carpet, Wood, Tile
- Garage: 2 spaces / attached
- Parking Total: 2
- Basement: Exterior Entry
- Waterfront: No
- Living: 17x15 / Combination
- Dining: 12x9 / Combination
- Kitchen: 12x20
- Bed 1: 15x18 / Suite
- Bed 2: 12x16 / Extra Large Closet
- Bed 3: 11x13
- Bed 4: 12x10 / Extra Large Closet
- Den: 20x18
- Bonus: 15x15 / Third Floor
- Patio: Patio, Covered, Deck
- Taxes: $1,909
- Features: Balcony, Storage Building
Appliances/Misc.
- Fireplaces: 2
- Drapes: Remain
Features
- Oven
- Range
- Dishwasher
- Disposal
- Dryer
- Microwave
- Refrigerator
- Stainless Steel Appliance(s)
- Washer
- Ceiling Fan(s)
- Extra Closets
- High Ceilings
- Storage
Listing Agency
- Office: Keller Williams Realty
- Agent: Erik Thornton
Information is Believed To Be Accurate But Not Guaranteed
Copyright 2025 RealTracs Solutions. All rights reserved.
