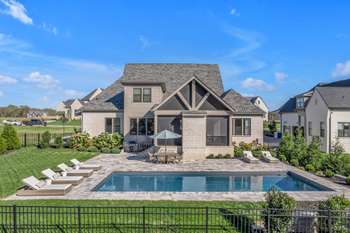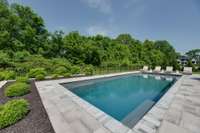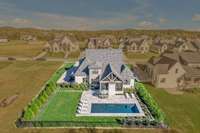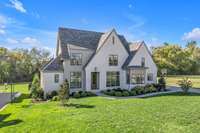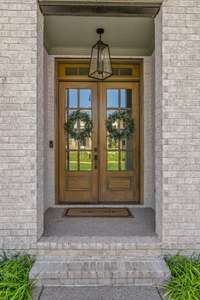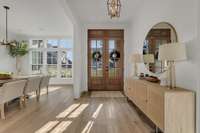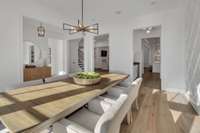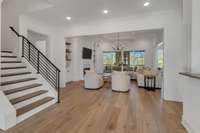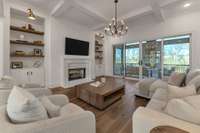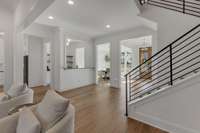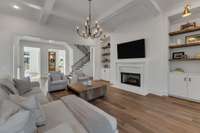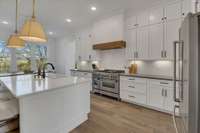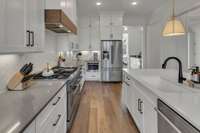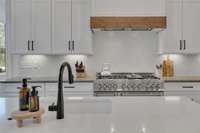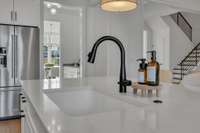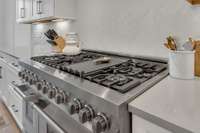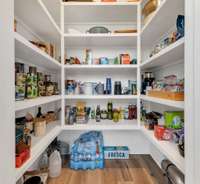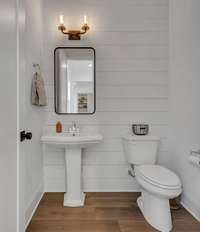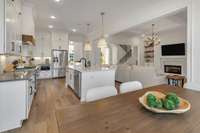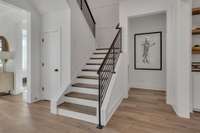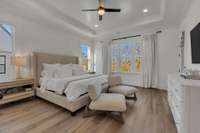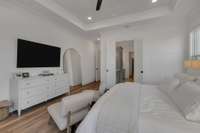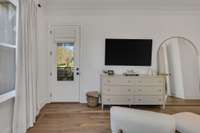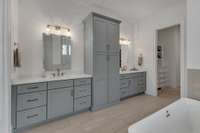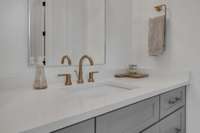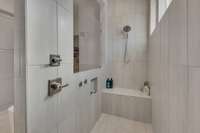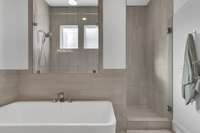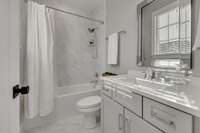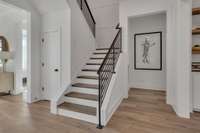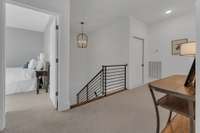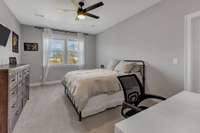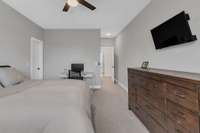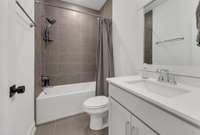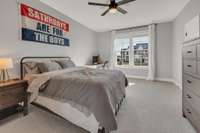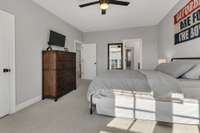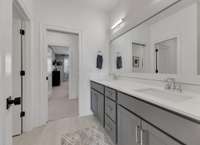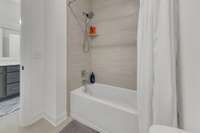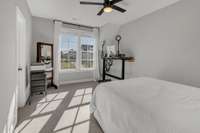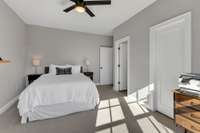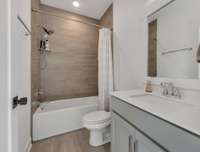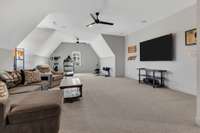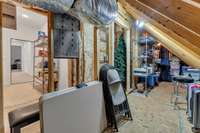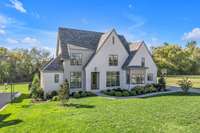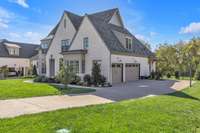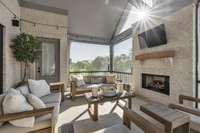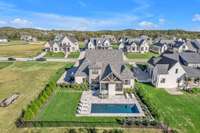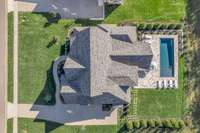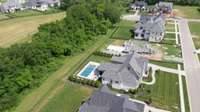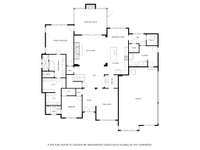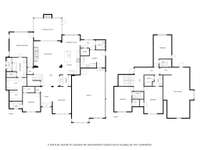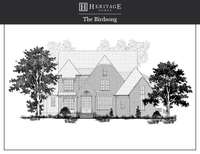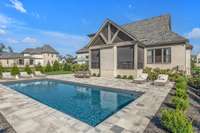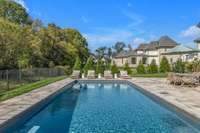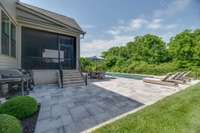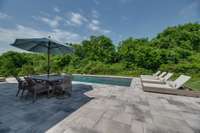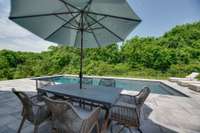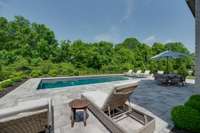$1,999,000 6337 Percheron Ln - Arrington, TN 37014
Pool Season has arrived in middle TN! Whether you’re looking to unwind and cool off or host a lively pool party for the kids, this home has you covered with a saltwater pool. Served by top- rated Williamson County schools, this Arrington home welcomes you with a bright and open foyer, adorned with elegant light- colored hardwood floors throughout the downstairs. Custom light fixtures enhance the home' s charm as you look in every direction. The chef’s kitchen is made for culinary enthusiasts, featuring custom cabinets, a generously sized island, and solid wood pantry shelving. This property boasts five spacious bedrooms. A private guest suite is on the first floor with its own ensuite bathroom and walk- in closet along with the expansive master suite. And, the primary bedroom is a true retreat, offering an enormous walk- in closet, a large walk- in shower with dual shower heads, and private access to your screened- in patio with a fireplace. This beautiful indoor- outdoor space is perfect for entertaining and relaxing across three seasons of the year. The backyard, along with the 16x40 pool, has been thoughtfully landscaped with trees, complemented by a natural tree line to ensure privacy. Modern amenities abound, including a Wi- Fi- enabled irrigation system, automatic blinds in the primary bedroom, and Wi- Fi- controlled garage door openers, adding convenience to luxury in this impeccable home!
Directions:I-65 to Hwy 96/Murfreesboro Rd toward Arrington for 9.4 miles. Turn left onto Porters Union Way, turn left onto Percheron Ln. House will be 10th home on the left. (I-840 to Horton Hwy/41A turn toward Triune, Left on Hwy96, Right onto Porters Union Way.)
Details
- MLS#: 2805778
- County: Williamson County, TN
- Subd: Hardeman Springs Sec2
- Style: Traditional
- Stories: 2.00
- Full Baths: 5
- Half Baths: 1
- Bedrooms: 5
- Built: 2021 / EXIST
- Lot Size: 0.460 ac
Utilities
- Water: Public
- Sewer: STEP System
- Cooling: Central Air
- Heating: Dual, Electric
Public Schools
- Elementary: Arrington Elementary School
- Middle/Junior: Fred J Page Middle School
- High: Fred J Page High School
Property Information
- Constr: Brick
- Roof: Shingle
- Floors: Carpet, Wood, Tile
- Garage: 3 spaces / detached
- Parking Total: 6
- Basement: Crawl Space
- Fence: Back Yard
- Waterfront: No
- Living: 18x17
- Dining: 18x13 / Formal
- Kitchen: 16x12 / Pantry
- Bed 1: 16x15 / Suite
- Bed 2: 12x11 / Bath
- Bed 3: 16x11 / Bath
- Bed 4: 18x12 / Bath
- Bonus: 32x15 / Over Garage
- Patio: Screened
- Taxes: $5,664
- Features: Gas Grill, Smart Camera(s)/Recording, Smart Irrigation
Appliances/Misc.
- Fireplaces: 2
- Drapes: Remain
- Pool: In Ground
Features
- Built-In Gas Oven
- Double Oven
- Built-In Gas Range
- Dishwasher
- Disposal
- Microwave
- Refrigerator
- Stainless Steel Appliance(s)
- Built-in Features
- Ceiling Fan(s)
- Entrance Foyer
- Extra Closets
- Open Floorplan
- Pantry
- Smart Thermostat
- Storage
- Walk-In Closet(s)
- Wet Bar
- Primary Bedroom Main Floor
- High Speed Internet
- Carbon Monoxide Detector(s)
- Security System
- Smoke Detector(s)
Listing Agency
- Office: WEICHERT, REALTORS - The Andrews Group
- Agent: Craig Edwards
Information is Believed To Be Accurate But Not Guaranteed
Copyright 2025 RealTracs Solutions. All rights reserved.
